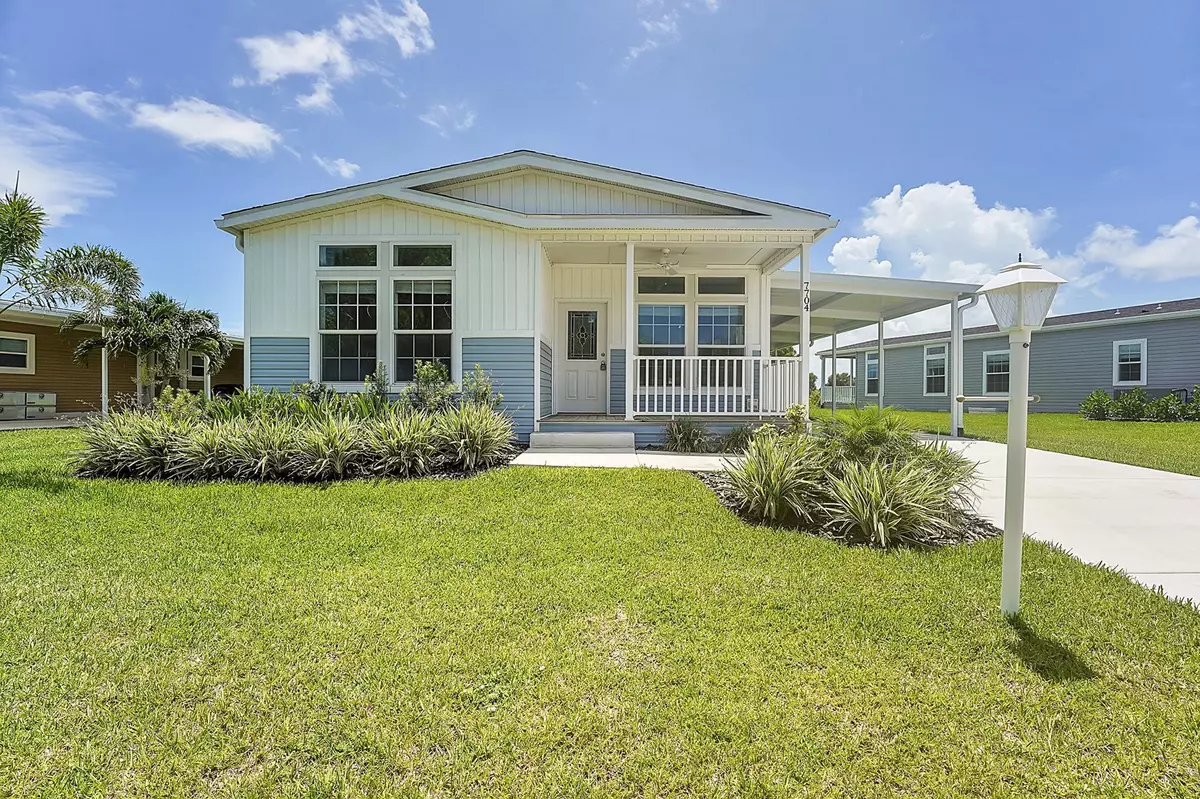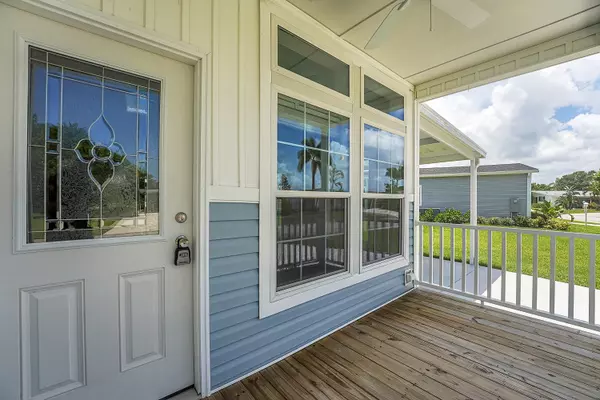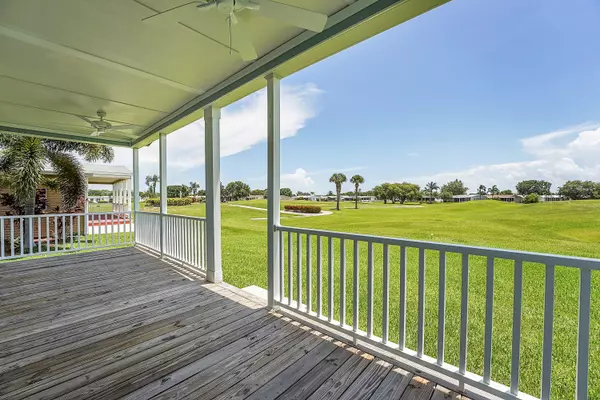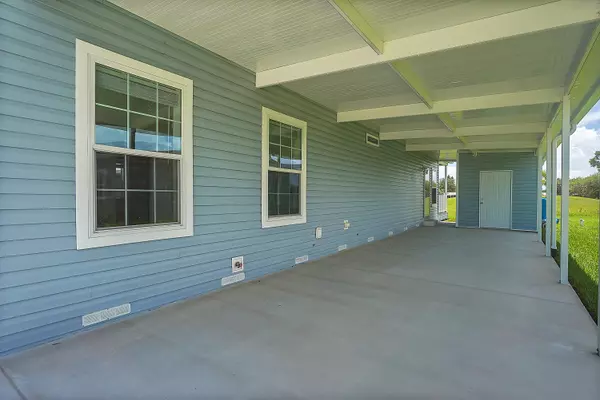7704 Mcclintock WAY Port Saint Lucie, FL 34952
2 Beds
2 Baths
1,512 SqFt
UPDATED:
12/21/2024 05:56 PM
Key Details
Property Type Mobile Home, Manufactured Home
Sub Type Mobile/Manufactured
Listing Status Active
Purchase Type For Sale
Square Footage 1,512 sqft
Price per Sqft $159
Subdivision Fairways At Savanna Club Replat No 1
MLS Listing ID RX-10969313
Style < 4 Floors,Ranch
Bedrooms 2
Full Baths 2
Construction Status New Construction
HOA Fees $283/mo
HOA Y/N Yes
Year Built 2023
Annual Tax Amount $1,195
Tax Year 2023
Lot Size 6,581 Sqft
Property Description
Location
State FL
County St. Lucie
Community Savanna Club
Area 7190
Zoning Planne
Rooms
Other Rooms Den/Office, Great, Laundry-Inside
Master Bath Dual Sinks, Mstr Bdrm - Ground, Separate Shower
Interior
Interior Features Kitchen Island, Pantry, Volume Ceiling, Walk-in Closet
Heating Central
Cooling Central
Flooring Carpet, Laminate
Furnishings Unfurnished
Exterior
Exterior Feature Auto Sprinkler, Open Patio, Open Porch, Shed, Zoned Sprinkler
Parking Features Carport - Attached, Driveway, Vehicle Restrictions
Community Features Corporate Owned, Deed Restrictions
Utilities Available Cable, Electric, Public Sewer, Public Water
Amenities Available Basketball, Billiards, Bocce Ball, Cafe/Restaurant, Clubhouse, Extra Storage, Fitness Center, Game Room, Golf Course, Internet Included, Manager on Site, Pickleball, Pool, Putting Green, Shuffleboard, Spa-Hot Tub, Tennis
Waterfront Description None
View Golf, Other
Roof Type Comp Shingle
Present Use Corporate Owned,Deed Restrictions
Exposure Northwest
Private Pool No
Building
Lot Description < 1/4 Acre, East of US-1, Golf Front, Paved Road
Story 1.00
Unit Features On Golf Course
Foundation Manufactured, Vinyl Siding
Construction Status New Construction
Others
Pets Allowed Restricted
HOA Fee Include Cable,Common Areas,Management Fees,Manager,Trash Removal
Senior Community Verified
Restrictions Buyer Approval,Commercial Vehicles Prohibited,Interview Required,Other
Security Features Gate - Unmanned,Security Patrol
Acceptable Financing Cash, Conventional, VA
Horse Property No
Membership Fee Required No
Listing Terms Cash, Conventional, VA
Financing Cash,Conventional,VA
Pets Allowed No Aggressive Breeds





