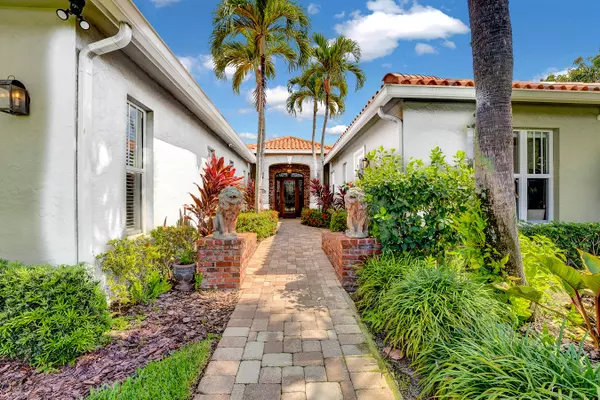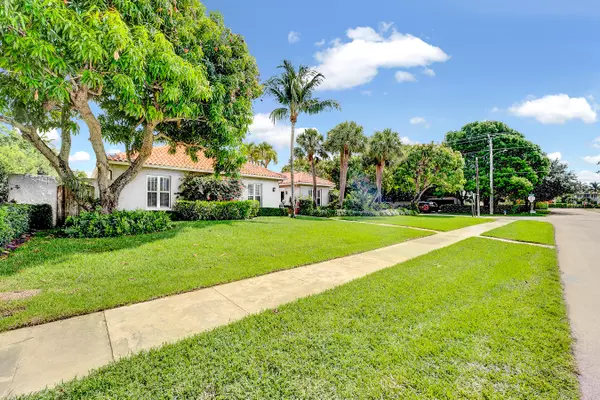405 NW 12th ST Delray Beach, FL 33444
6 Beds
5.1 Baths
4,298 SqFt
UPDATED:
12/04/2024 03:23 PM
Key Details
Property Type Single Family Home
Sub Type Single Family Detached
Listing Status Active
Purchase Type For Sale
Square Footage 4,298 sqft
Price per Sqft $919
Subdivision Estates Mango De Paris
MLS Listing ID RX-10995376
Style Mediterranean
Bedrooms 6
Full Baths 5
Half Baths 1
Construction Status Resale
HOA Y/N No
Year Built 1996
Annual Tax Amount $29,637
Tax Year 2023
Lot Size 0.356 Acres
Property Description
Location
State FL
County Palm Beach
Community Lake Ida
Area 4460
Zoning R-1-AA
Rooms
Other Rooms Convertible Bedroom, Cottage, Den/Office, Family, Garage Apartment, Laundry-Inside, Storage
Master Bath 2 Master Suites, Dual Sinks, Mstr Bdrm - Ground, Mstr Bdrm - Sitting, Separate Shower, Separate Tub
Interior
Interior Features Closet Cabinets, Entry Lvl Lvng Area, Fireplace(s), Foyer, Kitchen Island, Laundry Tub, Roman Tub, Split Bedroom, Volume Ceiling, Walk-in Closet, Wet Bar
Heating Central Individual
Cooling Central Individual
Flooring Laminate, Marble
Furnishings Unfurnished
Exterior
Exterior Feature Auto Sprinkler, Covered Balcony, Custom Lighting, Fence, Open Balcony, Open Patio, Open Porch
Parking Features 2+ Spaces, Garage - Attached
Garage Spaces 2.0
Pool Inground
Utilities Available Cable, Electric, Gas Natural, Public Sewer, Public Water
Amenities Available Basketball, Bike - Jog, Boating, Dog Park, Fitness Trail, Park, Picnic Area, Playground
Waterfront Description None
View Garden
Roof Type Barrel,S-Tile
Exposure South
Private Pool Yes
Building
Lot Description 1/4 to 1/2 Acre
Story 1.00
Foundation CBS
Construction Status Resale
Others
Pets Allowed Yes
Senior Community No Hopa
Restrictions None
Acceptable Financing Cash, Conventional, FHA, VA
Horse Property No
Membership Fee Required No
Listing Terms Cash, Conventional, FHA, VA
Financing Cash,Conventional,FHA,VA
Pets Allowed No Restrictions





