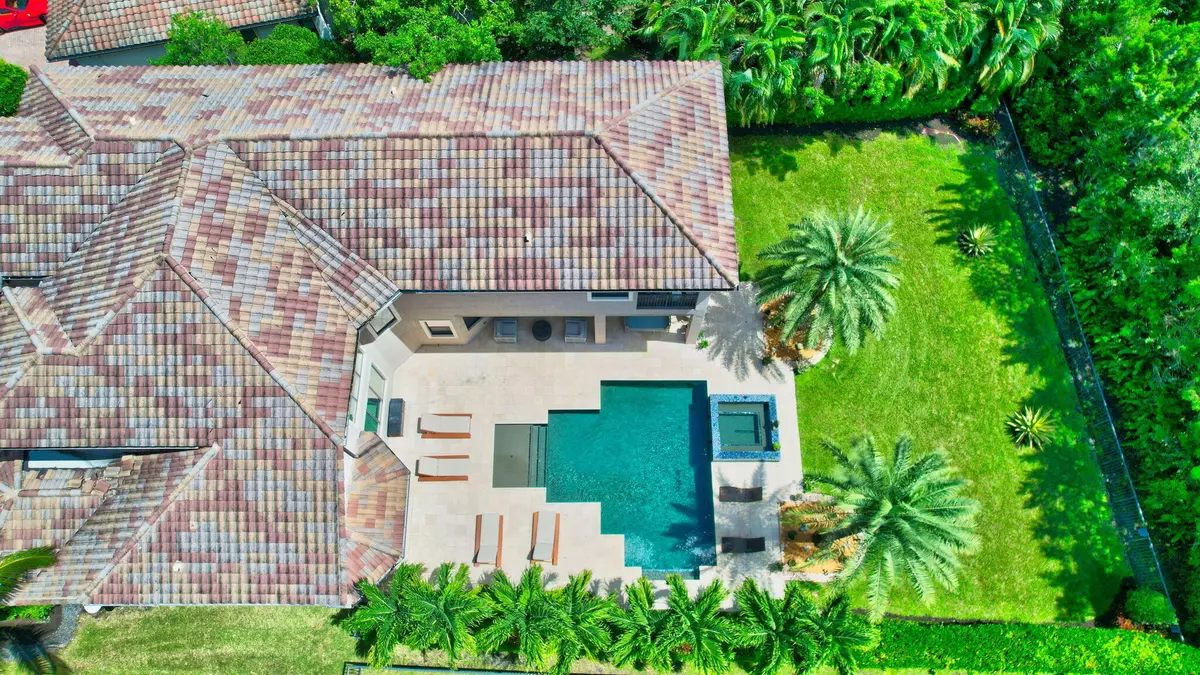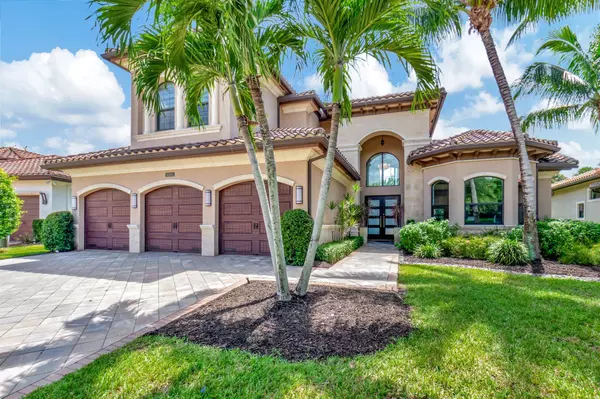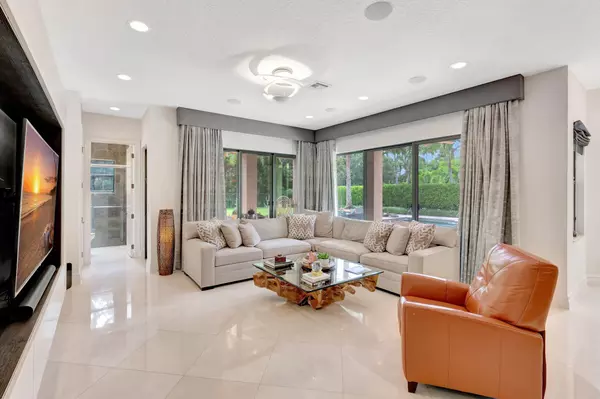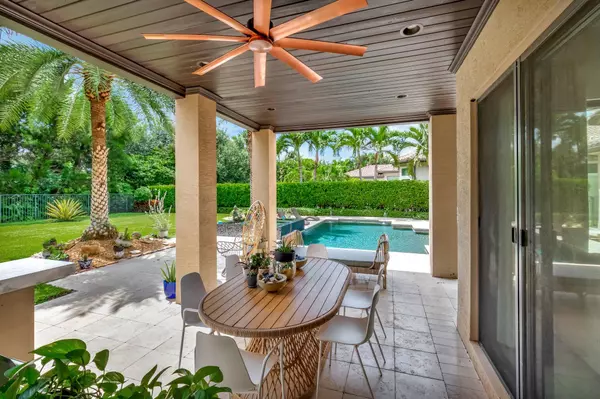8301 Hawks Gully AVE Delray Beach, FL 33446
5 Beds
7.1 Baths
5,225 SqFt
UPDATED:
12/16/2024 06:38 PM
Key Details
Property Type Single Family Home
Sub Type Single Family Detached
Listing Status Pending
Purchase Type For Sale
Square Footage 5,225 sqft
Price per Sqft $488
Subdivision The Bridges (Chesapeake)
MLS Listing ID RX-11019043
Bedrooms 5
Full Baths 7
Half Baths 1
Construction Status Resale
HOA Fees $731/mo
HOA Y/N Yes
Leases Per Year 1
Year Built 2014
Annual Tax Amount $29,517
Tax Year 2023
Lot Size 0.330 Acres
Property Description
Location
State FL
County Palm Beach
Community The Bridges
Area 4740
Zoning AGR-PU
Rooms
Other Rooms Cabana Bath, Den/Office, Family, Laundry-Inside, Loft
Master Bath 2 Master Baths, Bidet, Dual Sinks, Mstr Bdrm - Sitting, Mstr Bdrm - Upstairs, Separate Shower, Spa Tub & Shower
Interior
Interior Features Built-in Shelves, Custom Mirror, Entry Lvl Lvng Area, Foyer, Kitchen Island, Pantry, Roman Tub, Volume Ceiling, Walk-in Closet, Wet Bar
Heating Central, Electric
Cooling Ceiling Fan, Central, Electric
Flooring Marble, Tile, Wood Floor
Furnishings Furniture Negotiable,Unfurnished
Exterior
Exterior Feature Auto Sprinkler, Awnings, Built-in Grill, Covered Balcony, Covered Patio, Fence, Open Balcony, Open Patio, Summer Kitchen
Parking Features Driveway, Garage - Attached
Garage Spaces 3.0
Pool Heated, Inground, Spa
Community Features Sold As-Is, Gated Community
Utilities Available Cable, Electric, Gas Natural, Public Sewer, Public Water
Amenities Available Basketball, Bike Storage, Cabana, Cafe/Restaurant, Clubhouse, Community Room, Fitness Center, Game Room, Internet Included, Lobby, Manager on Site, Picnic Area, Playground, Pool, Spa-Hot Tub, Tennis
Waterfront Description None
View Garden
Roof Type S-Tile
Present Use Sold As-Is
Exposure Northeast
Private Pool Yes
Building
Lot Description 1/4 to 1/2 Acre
Story 2.00
Foundation CBS
Construction Status Resale
Schools
Elementary Schools Whispering Pines Elementary School
Middle Schools Eagles Landing Middle School
High Schools Olympic Heights Community High
Others
Pets Allowed Yes
HOA Fee Include Common Areas,Lawn Care,Management Fees,Security
Senior Community No Hopa
Restrictions Buyer Approval,Interview Required
Security Features Burglar Alarm,Gate - Manned
Acceptable Financing Cash, Conventional, FHA, VA
Horse Property No
Membership Fee Required No
Listing Terms Cash, Conventional, FHA, VA
Financing Cash,Conventional,FHA,VA





