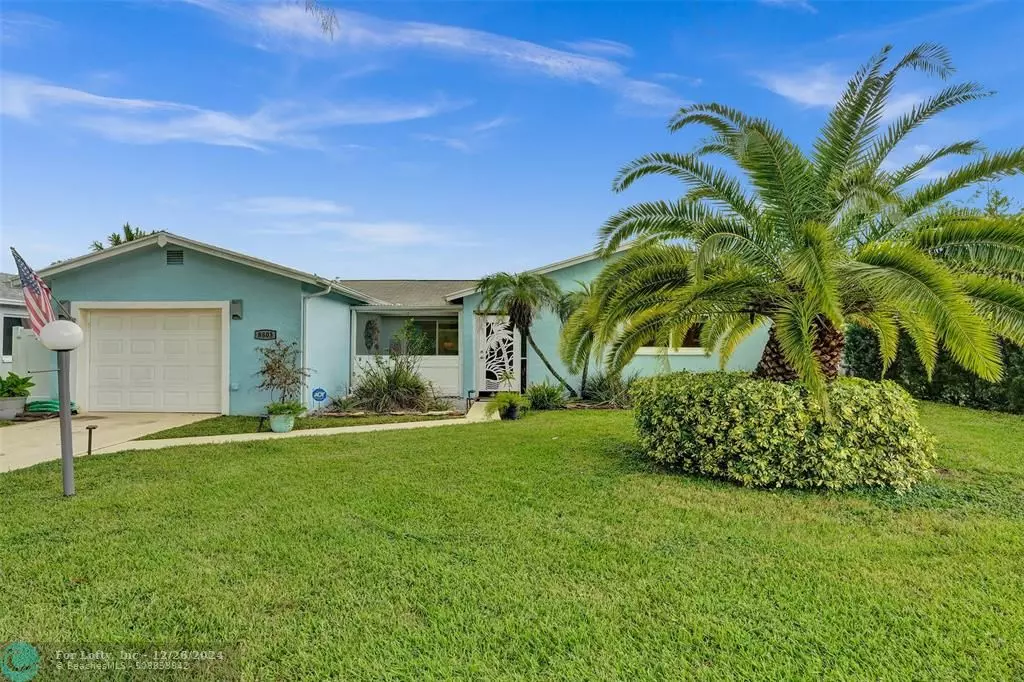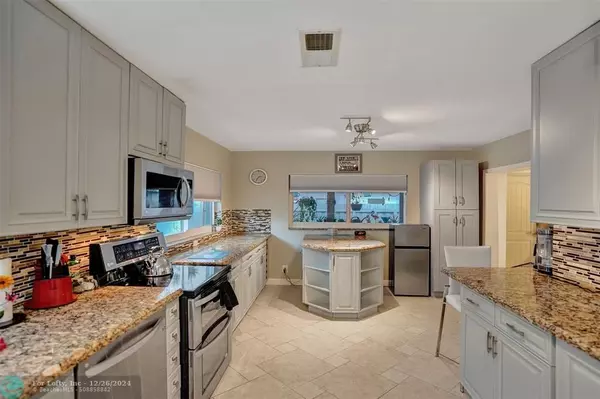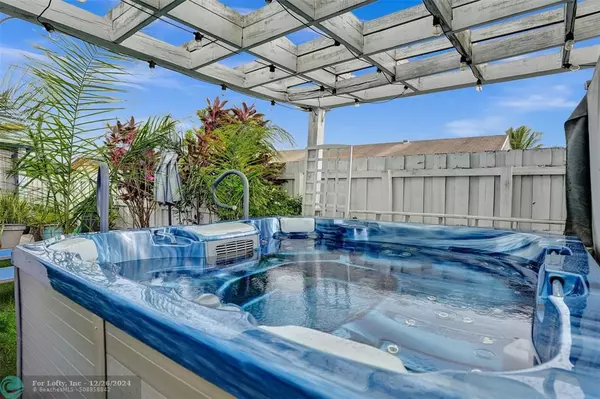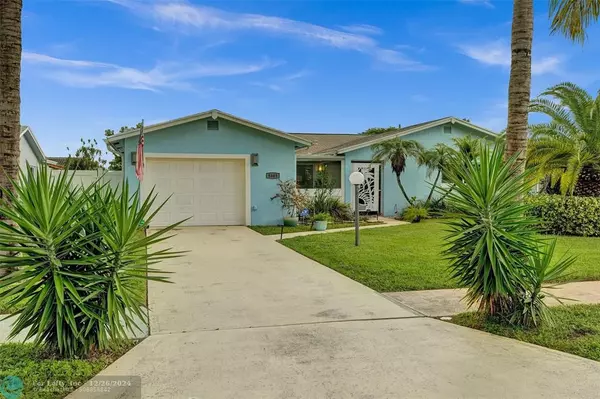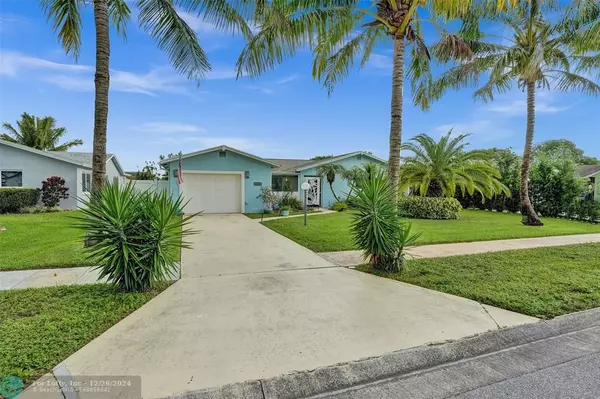8803 SW 11th Street Boca Raton, FL 33433
3 Beds
2 Baths
1,811 SqFt
UPDATED:
12/27/2024 06:30 AM
Key Details
Property Type Single Family Home
Sub Type Single
Listing Status Active
Purchase Type For Sale
Square Footage 1,811 sqft
Price per Sqft $331
Subdivision Sandalfoot Cove Sec 7 And
MLS Listing ID F10460916
Style No Pool/No Water
Bedrooms 3
Full Baths 2
Construction Status Resale
HOA Y/N No
Year Built 1978
Annual Tax Amount $6,633
Tax Year 2024
Lot Size 6,500 Sqft
Property Description
Location
State FL
County Palm Beach County
Area Palm Beach 4750; 4760; 4770; 4780; 4860; 4870; 488
Zoning RM
Rooms
Bedroom Description At Least 1 Bedroom Ground Level,Entry Level,Master Bedroom Ground Level
Other Rooms Attic, Family Room, Florida Room, Utility/Laundry In Garage
Dining Room Dining/Living Room, Eat-In Kitchen, Formal Dining
Interior
Interior Features First Floor Entry, Kitchen Island, Pantry, Roman Tub, Walk-In Closets
Heating Central Heat
Cooling Central Cooling
Flooring Tile Floors, Wood Floors
Equipment Automatic Garage Door Opener, Dishwasher, Disposal, Dryer, Electric Range, Electric Water Heater, Microwave, Refrigerator
Furnishings Unfurnished
Exterior
Exterior Feature Deck, Fence, High Impact Doors, Screened Balcony
Parking Features Attached
Garage Spaces 1.0
Water Access N
View Garden View
Roof Type Comp Shingle Roof
Private Pool No
Building
Lot Description Less Than 1/4 Acre Lot
Foundation Cbs Construction
Sewer Municipal Sewer
Water Municipal Water
Construction Status Resale
Schools
Elementary Schools Hammock Pointe
Middle Schools Omni
High Schools Spanish River Community
Others
Pets Allowed Yes
Senior Community No HOPA
Restrictions No Restrictions,Ok To Lease
Acceptable Financing Cash, Conventional, FHA, VA
Membership Fee Required No
Listing Terms Cash, Conventional, FHA, VA
Special Listing Condition As Is
Pets Allowed No Aggressive Breeds


