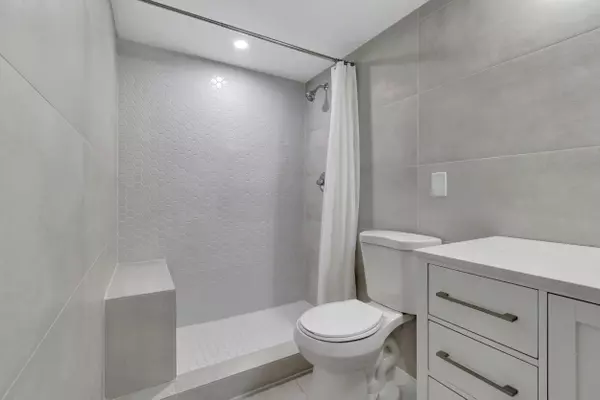
351 Keswick C Deerfield Beach, FL 33442
2 Beds
2 Baths
1,200 SqFt
UPDATED:
12/12/2024 08:43 PM
Key Details
Property Type Condo
Sub Type Condo/Coop
Listing Status Active
Purchase Type For Sale
Square Footage 1,200 sqft
Price per Sqft $229
Subdivision Keswick C Condo
MLS Listing ID RX-11024643
Style 4+ Floors
Bedrooms 2
Full Baths 2
Construction Status New Construction
HOA Fees $692/mo
HOA Y/N Yes
Year Built 1976
Annual Tax Amount $3,052
Tax Year 2023
Property Description
Location
State FL
County Broward
Community Century Village Deerfield Beach
Area 3415
Zoning RM-15
Rooms
Other Rooms Florida, Glass Porch
Master Bath Separate Shower
Interior
Interior Features Elevator
Heating Central, Central Individual, Electric
Cooling Ceiling Fan, Central, Central Individual
Flooring Marble, Tile
Furnishings Unfurnished
Exterior
Exterior Feature Built-in Grill, Tennis Court
Parking Features 2+ Spaces, Assigned, Guest
Community Features Gated Community
Utilities Available Cable, Electric, Public Sewer, Public Water
Amenities Available Bike Storage, Billiards, Bocce Ball, Cafe/Restaurant, Clubhouse, Common Laundry, Courtesy Bus, Elevator, Extra Storage, Fitness Center, Game Room, Indoor Pool, Pool, Sauna, Shuffleboard, Tennis, Trash Chute
Waterfront Description None
View Garden
Handicap Access Handicap Access, Other Bath Modification, Wheelchair Accessible, Wide Doorways
Exposure Northeast
Private Pool No
Building
Lot Description West of US-1
Story 4.00
Unit Features Exterior Catwalk
Foundation CBS
Unit Floor 3
Construction Status New Construction
Others
Pets Allowed Restricted
HOA Fee Include Cable,Common Areas,Elevator,Insurance-Bldg,Lawn Care,Maintenance-Exterior,Management Fees,Pest Control,Reserve Funds,Security,Water
Senior Community Verified
Restrictions Buyer Approval,Lease OK,Lease OK w/Restrict,No Lease 1st Year
Security Features Gate - Manned,Security Light,Security Patrol
Acceptable Financing Cash, Conventional, FHA, VA
Horse Property No
Membership Fee Required No
Listing Terms Cash, Conventional, FHA, VA
Financing Cash,Conventional,FHA,VA






