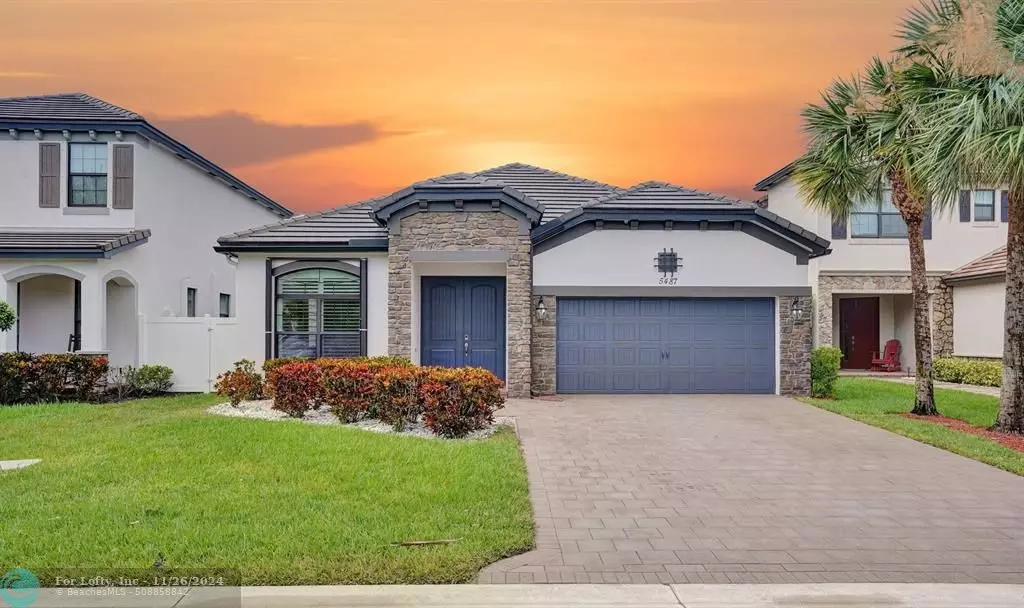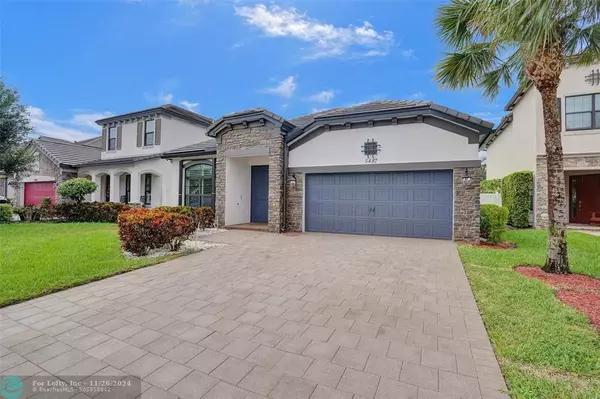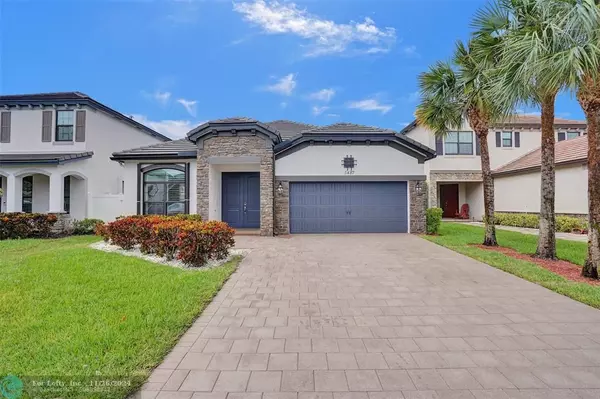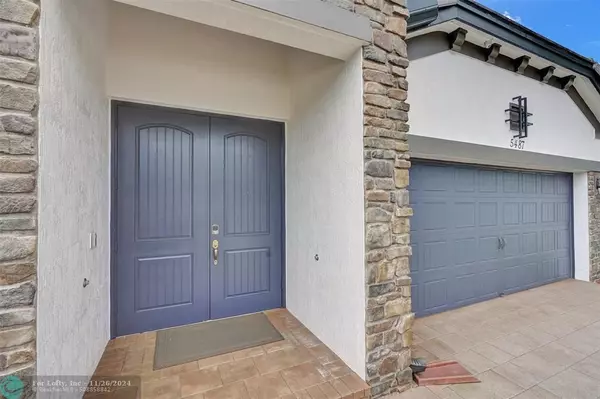5487 Sandbirch Way Lake Worth, FL 33463
3 Beds
2.5 Baths
2,049 SqFt
UPDATED:
11/26/2024 01:33 PM
Key Details
Property Type Single Family Home
Sub Type Single
Listing Status Active
Purchase Type For Sale
Square Footage 2,049 sqft
Price per Sqft $336
Subdivision Silverwood Estates
MLS Listing ID F10465964
Style No Pool/No Water
Bedrooms 3
Full Baths 2
Half Baths 1
Construction Status Resale
HOA Fees $201/mo
HOA Y/N Yes
Year Built 2017
Annual Tax Amount $3,870
Tax Year 2023
Lot Size 7,000 Sqft
Property Description
Location
State FL
County Palm Beach County
Area Palm Beach 4590; 4600; 4610; 4620
Rooms
Bedroom Description At Least 1 Bedroom Ground Level,Master Bedroom Ground Level
Other Rooms Den/Library/Office, Family Room
Dining Room Breakfast Area
Interior
Interior Features First Floor Entry, Closet Cabinetry, Custom Mirrors, Pantry, Roman Tub, Split Bedroom, Walk-In Closets
Heating Central Heat
Cooling Ceiling Fans, Central Cooling
Flooring Concrete Floors, Tile Floors, Wood Floors
Equipment Automatic Garage Door Opener, Dishwasher, Disposal, Dryer, Electric Range, Icemaker, Microwave, Refrigerator, Smoke Detector, Washer
Furnishings Unfurnished
Exterior
Exterior Feature Barbecue, Built-In Grill, Exterior Lighting, Fence, Fruit Trees, Open Balcony, Patio, Storm/Security Shutters
Parking Features Attached
Garage Spaces 2.0
Community Features Gated Community
Waterfront Description Lake Front
Water Access Y
Water Access Desc Other
View Garden View
Roof Type Barrel Roof
Private Pool No
Building
Lot Description Less Than 1/4 Acre Lot
Foundation Cbs Construction
Sewer Municipal Sewer
Water Municipal Water
Construction Status Resale
Schools
Elementary Schools Hidden Oaks K-8
Middle Schools Christa Mcauliffe
High Schools Park Vista Community
Others
Pets Allowed Yes
HOA Fee Include 201
Senior Community No HOPA
Restrictions Assoc Approval Required,Ok To Lease,Other Restrictions
Acceptable Financing Cash, Conventional, FHA-Va Approved, VA
Membership Fee Required No
Listing Terms Cash, Conventional, FHA-Va Approved, VA
Special Listing Condition As Is
Pets Allowed No Aggressive Breeds






