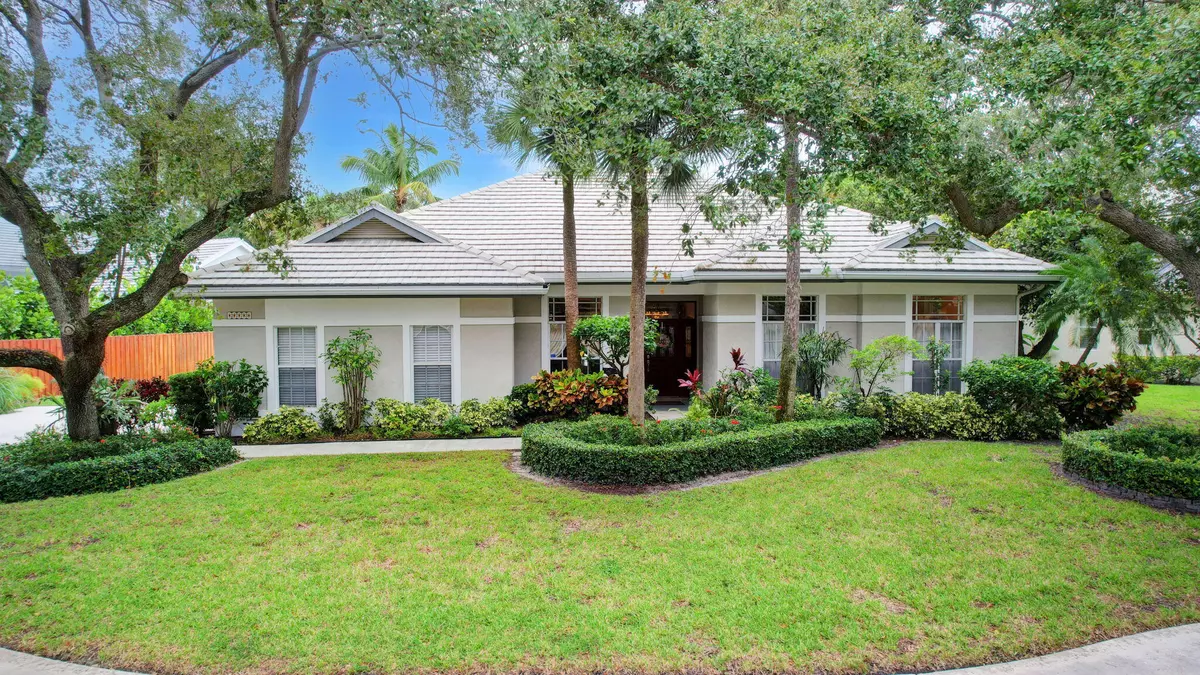2773 S Hampton CIR Delray Beach, FL 33445
4 Beds
3 Baths
2,522 SqFt
UPDATED:
12/12/2024 06:01 PM
Key Details
Property Type Single Family Home
Sub Type Single Family Detached
Listing Status Active
Purchase Type For Sale
Square Footage 2,522 sqft
Price per Sqft $505
Subdivision Andover Sec 2
MLS Listing ID RX-11030717
Style Colonial,Patio Home,Traditional
Bedrooms 4
Full Baths 3
Construction Status Resale
HOA Fees $267/mo
HOA Y/N Yes
Year Built 1989
Annual Tax Amount $8,840
Tax Year 2023
Lot Size 0.293 Acres
Property Description
Location
State FL
County Palm Beach
Community Andover
Area 4550
Zoning R-1-AA
Rooms
Other Rooms Attic, Den/Office, Family, Laundry-Inside, Storage
Master Bath Dual Sinks, Mstr Bdrm - Ground, Separate Shower, Separate Tub, Whirlpool Spa
Interior
Interior Features Built-in Shelves, Fireplace(s), Foyer, Pantry, Volume Ceiling, Walk-in Closet
Heating Central, Electric
Cooling Ceiling Fan, Central, Electric
Flooring Carpet, Ceramic Tile, Tile
Furnishings Unfurnished
Exterior
Exterior Feature Auto Sprinkler, Covered Patio, Deck, Fence
Parking Features Garage - Attached
Garage Spaces 2.0
Pool Equipment Included, Inground
Community Features Sold As-Is, Gated Community
Utilities Available Cable, Electric, Public Sewer, Public Water, Underground
Amenities Available Park, Picnic Area, Playground, Sidewalks, Street Lights, Tennis
Waterfront Description None
View Garden, Pool
Roof Type Flat Tile
Present Use Sold As-Is
Exposure South
Private Pool Yes
Building
Lot Description 1/4 to 1/2 Acre
Story 1.00
Foundation CBS, Stucco
Construction Status Resale
Schools
Elementary Schools Orchard View Elementary School
Middle Schools Omni Middle School
High Schools Spanish River Community High School
Others
Pets Allowed Yes
HOA Fee Include Cable,Common Areas,Reserve Funds,Security
Senior Community No Hopa
Restrictions Buyer Approval,Commercial Vehicles Prohibited,Interview Required,Lease OK w/Restrict
Security Features Entry Card,Entry Phone,Gate - Unmanned
Acceptable Financing Cash, Conventional
Horse Property No
Membership Fee Required No
Listing Terms Cash, Conventional
Financing Cash,Conventional
Pets Allowed No Aggressive Breeds





