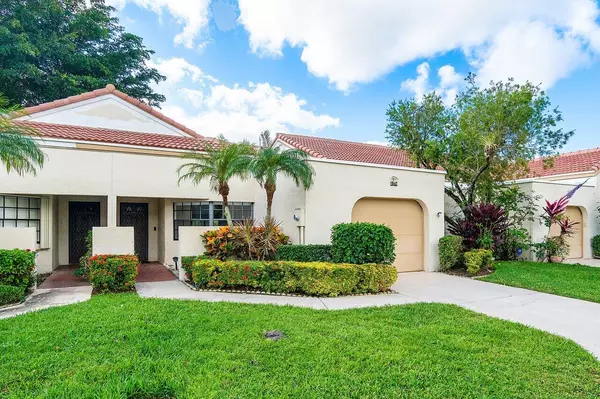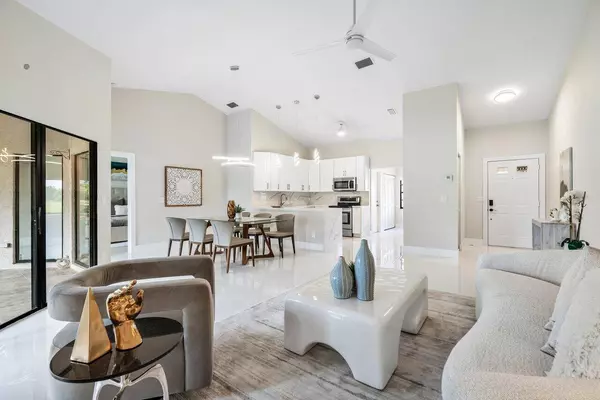5794 Parkwalk CIR Boynton Beach, FL 33472
2 Beds
2 Baths
1,296 SqFt
UPDATED:
12/11/2024 03:36 PM
Key Details
Property Type Single Family Home
Sub Type Single Family Detached
Listing Status Active
Purchase Type For Sale
Square Footage 1,296 sqft
Price per Sqft $307
Subdivision Parkwalk Pl 2
MLS Listing ID RX-11037531
Style Mediterranean,Villa
Bedrooms 2
Full Baths 2
Construction Status Resale
HOA Fees $843/mo
HOA Y/N Yes
Min Days of Lease 90
Leases Per Year 1
Year Built 1984
Annual Tax Amount $4,708
Tax Year 2024
Property Description
Location
State FL
County Palm Beach
Community Parkwalk
Area 4590
Zoning 0110--TOWNHOUSE
Rooms
Other Rooms Laundry-Inside
Master Bath Dual Sinks, Mstr Bdrm - Ground, Separate Shower
Interior
Interior Features Built-in Shelves, Closet Cabinets, Custom Mirror, Foyer, Split Bedroom, Volume Ceiling, Walk-in Closet
Heating Central, Electric
Cooling Ceiling Fan, Central, Electric
Flooring Tile
Furnishings Unfurnished
Exterior
Exterior Feature Auto Sprinkler, Screen Porch, Shutters
Parking Features Drive - Decorative, Driveway, Garage - Attached
Garage Spaces 1.0
Utilities Available Cable, Electric, Public Sewer, Public Water
Amenities Available Bike - Jog, Bocce Ball, Clubhouse, Community Room, Pickleball, Pool, Street Lights, Tennis
Waterfront Description Lake
View Garden, Lake
Roof Type Barrel
Exposure North
Private Pool No
Building
Lot Description Paved Road, Public Road, Sidewalks
Story 1.00
Foundation Block, Concrete
Unit Floor 1
Construction Status Resale
Schools
Elementary Schools Crystal Lake Elementary School
Middle Schools Christa Mcauliffe Middle School
High Schools Park Vista Community High School
Others
Pets Allowed Yes
HOA Fee Include Cable,Insurance-Other,Manager,Pest Control,Pool Service,Reserve Funds,Roof Maintenance,Trash Removal
Senior Community Verified
Restrictions No Lease First 2 Years
Acceptable Financing Cash, Conventional, VA
Horse Property No
Membership Fee Required No
Listing Terms Cash, Conventional, VA
Financing Cash,Conventional,VA
Pets Allowed Number Limit, Size Limit





