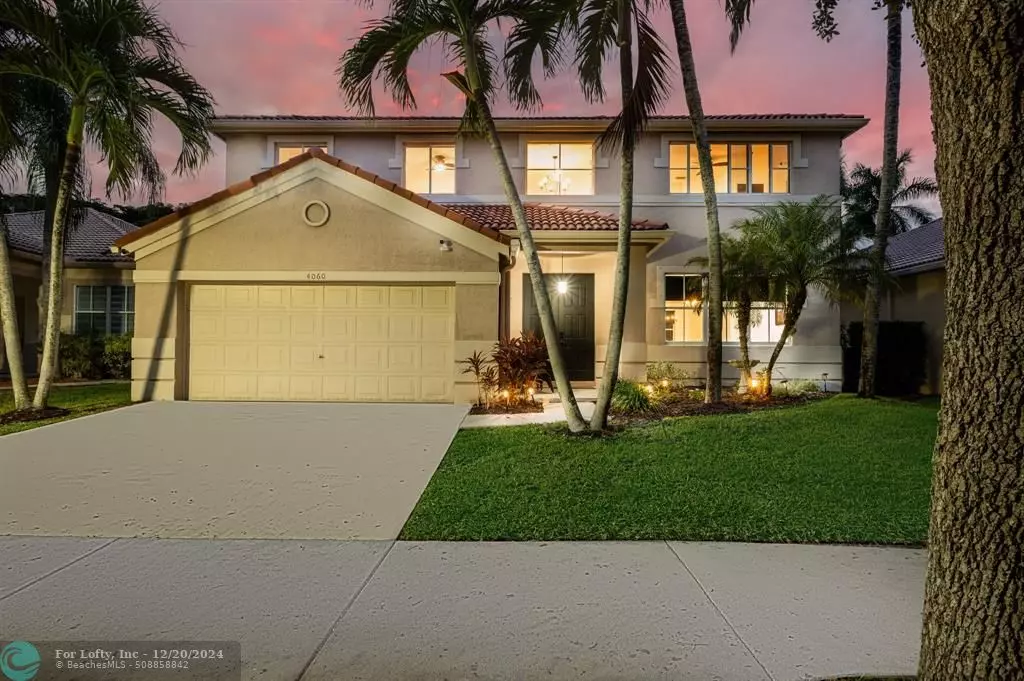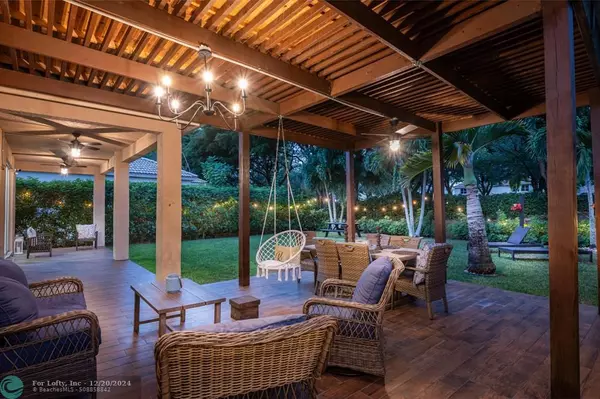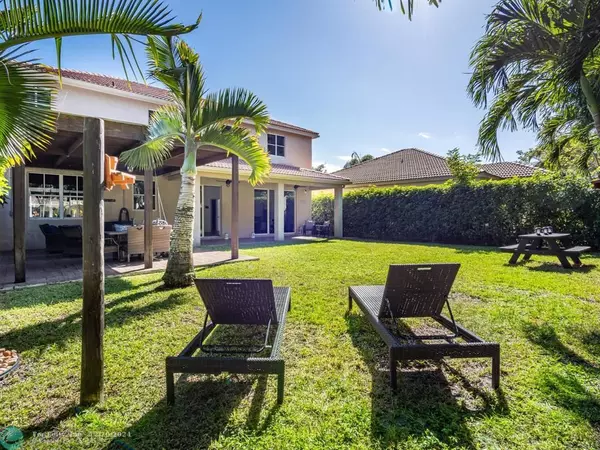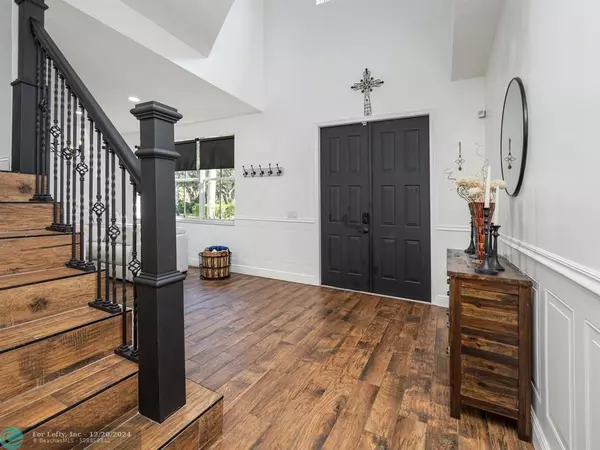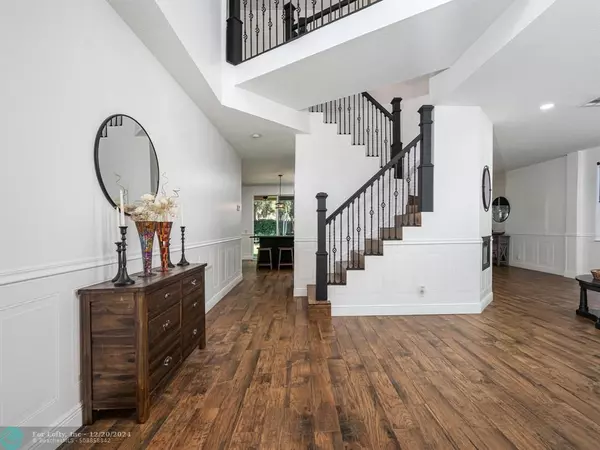
4060 Staghorn Ln Weston, FL 33331
5 Beds
2.5 Baths
2,325 SqFt
UPDATED:
12/20/2024 03:21 PM
Key Details
Property Type Single Family Home
Sub Type Single
Listing Status Active
Purchase Type For Sale
Square Footage 2,325 sqft
Price per Sqft $421
Subdivision The Ridges
MLS Listing ID F10474466
Style No Pool/No Water
Bedrooms 5
Full Baths 2
Half Baths 1
Construction Status Resale
HOA Fees $195/mo
HOA Y/N Yes
Year Built 1997
Annual Tax Amount $6,736
Tax Year 2023
Lot Size 6,278 Sqft
Property Description
Location
State FL
County Broward County
Community The Ridges
Area Weston (3890)
Zoning R-2
Rooms
Bedroom Description Master Bedroom Upstairs,Sitting Area - Master Bedroom
Other Rooms Den/Library/Office, Utility Room/Laundry
Dining Room Dining/Living Room, Eat-In Kitchen, Formal Dining
Interior
Interior Features First Floor Entry, Kitchen Island, Foyer Entry, Fireplace-Decorative, Laundry Tub, Pantry, Walk-In Closets
Heating Central Heat, Electric Heat
Cooling Ceiling Fans, Central Cooling, Electric Cooling
Flooring Ceramic Floor, Wood Floors
Equipment Automatic Garage Door Opener, Dishwasher, Disposal, Dryer, Electric Range, Electric Water Heater, Microwave, Refrigerator, Smoke Detector, Washer
Exterior
Exterior Feature Exterior Lighting, Fence, Open Porch, Patio, Storm/Security Shutters
Parking Features Attached
Garage Spaces 2.0
Community Features Gated Community
Water Access N
View Garden View
Roof Type Barrel Roof,Curved/S-Tile Roof
Private Pool No
Building
Lot Description Less Than 1/4 Acre Lot
Foundation Concrete Block Construction
Sewer Municipal Sewer
Water Municipal Water
Construction Status Resale
Schools
Elementary Schools Everglades (Broward)
Middle Schools Falcon Cove
High Schools Cypress Bay
Others
Pets Allowed No
HOA Fee Include 195
Senior Community No HOPA
Restrictions Other Restrictions
Acceptable Financing Cash, Conventional
Membership Fee Required No
Listing Terms Cash, Conventional
Special Listing Condition As Is



