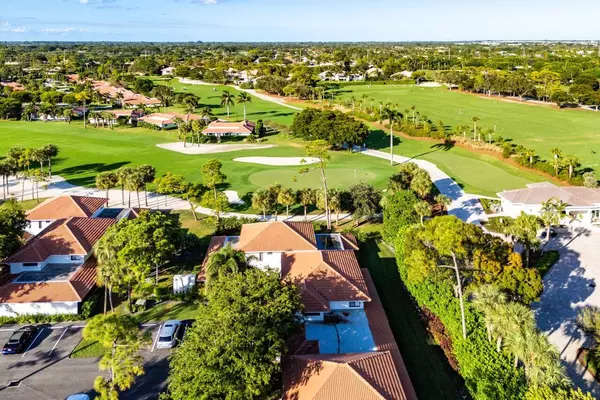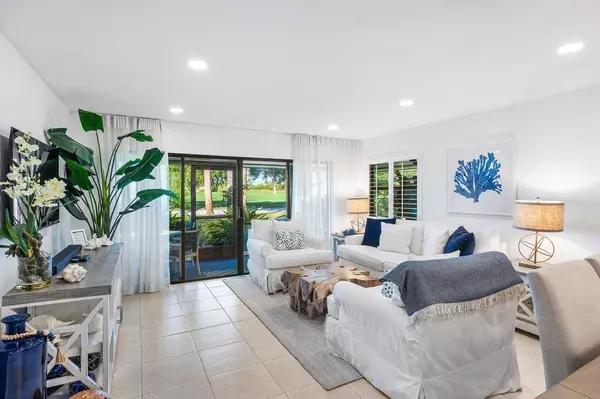4083 Kittiwake CT Kittiwake Boynton Beach, FL 33436
2 Beds
2 Baths
1,300 SqFt
UPDATED:
12/24/2024 02:14 PM
Key Details
Property Type Townhouse
Sub Type Townhouse
Listing Status Active
Purchase Type For Sale
Square Footage 1,300 sqft
Price per Sqft $353
Subdivision Quail Ridge
MLS Listing ID RX-11046412
Style Tudor
Bedrooms 2
Full Baths 2
Construction Status Resale
Membership Fee $67,500
HOA Fees $1,515/mo
HOA Y/N Yes
Year Built 1974
Annual Tax Amount $4,992
Tax Year 2024
Property Description
Location
State FL
County Palm Beach
Community Kittiwake
Area 4510
Zoning Residential
Rooms
Other Rooms Laundry-Inside
Master Bath 2 Master Suites, Mstr Bdrm - Ground
Interior
Interior Features None, Walk-in Closet
Heating Central, Electric
Cooling Central, Electric
Flooring Carpet, Tile
Furnishings Furniture Negotiable
Exterior
Exterior Feature Screen Porch
Parking Features Assigned, Guest
Community Features Title Insurance, Gated Community
Utilities Available Cable, Electric, Public Sewer, Public Water
Amenities Available Bike - Jog, Bike Storage, Bocce Ball, Business Center, Cafe/Restaurant, Clubhouse, Dog Park, Fitness Center, Golf Course, Internet Included, Library, Pickleball, Playground, Pool, Putting Green, Sauna, Tennis
Waterfront Description None
View Golf
Present Use Title Insurance
Exposure South
Private Pool No
Building
Story 2.00
Unit Features On Golf Course
Foundation Frame, Stucco
Construction Status Resale
Others
Pets Allowed Restricted
HOA Fee Include Cable,Common Areas,Common R.E. Tax,Insurance-Bldg,Lawn Care,Maintenance-Exterior,Parking,Security,Trash Removal
Senior Community No Hopa
Restrictions Buyer Approval,Commercial Vehicles Prohibited,No Boat,No Motorcycle,No RV,No Truck,Tenant Approval
Security Features Entry Card,Gate - Manned,Security Patrol,TV Camera
Acceptable Financing Cash, Conventional
Horse Property No
Membership Fee Required Yes
Listing Terms Cash, Conventional
Financing Cash,Conventional
Pets Allowed Number Limit





