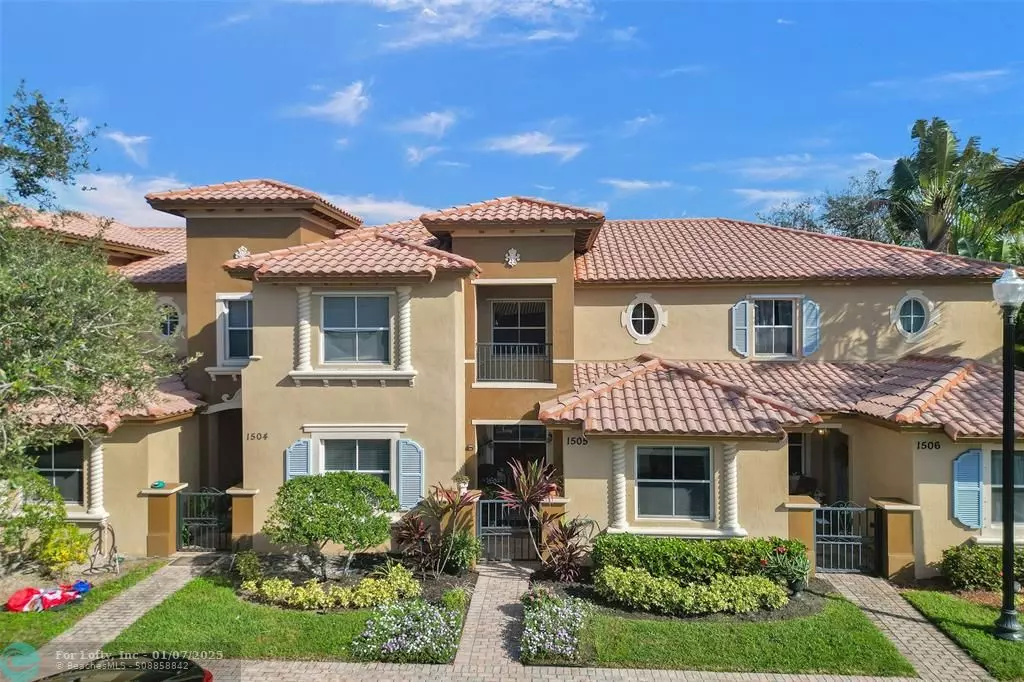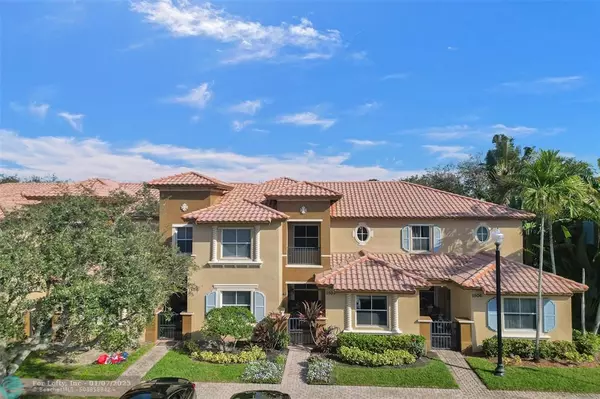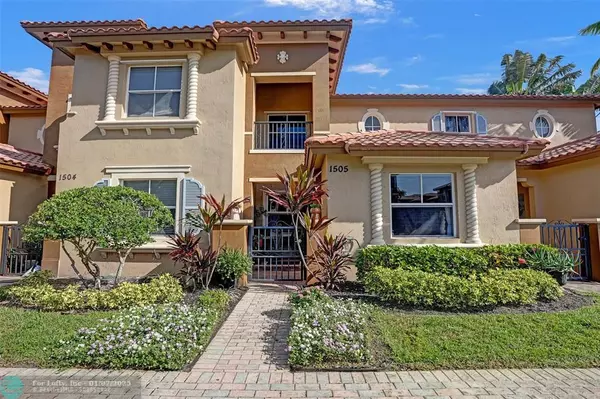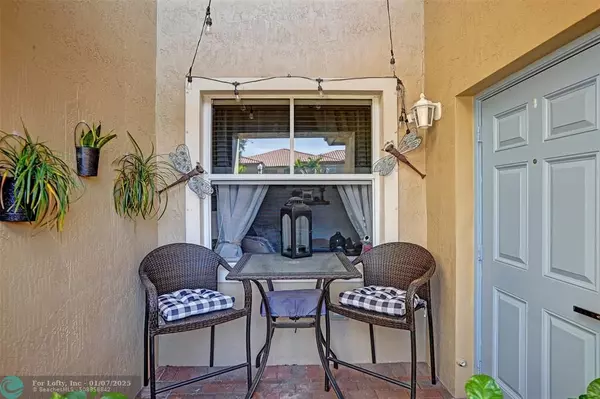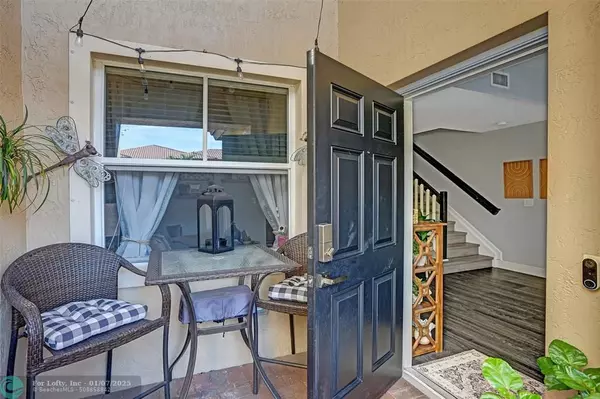2936 Hidden Hills Rd #1505 West Palm Beach, FL 33411
2 Beds
2.5 Baths
1,372 SqFt
UPDATED:
01/08/2025 01:57 AM
Key Details
Property Type Townhouse
Sub Type Townhouse
Listing Status Active
Purchase Type For Sale
Square Footage 1,372 sqft
Price per Sqft $262
Subdivision Links At Emerlad Dunes
MLS Listing ID F10479037
Style Townhouse Condo
Bedrooms 2
Full Baths 2
Half Baths 1
Construction Status Resale
HOA Fees $416/mo
HOA Y/N Yes
Year Built 2006
Annual Tax Amount $3,450
Tax Year 2023
Property Description
Location
State FL
County Palm Beach County
Area Palm Beach 5520; 5530; 5570; 5580
Building/Complex Name Links at Emerlad Dunes
Rooms
Bedroom Description 2 Master Suites,Master Bedroom Upstairs
Dining Room Breakfast Area
Interior
Interior Features First Floor Entry, Closet Cabinetry, Stacked Bedroom, Volume Ceilings, Walk-In Closets
Heating Central Heat, Electric Heat
Cooling Ceiling Fans, Central Cooling, Electric Cooling
Flooring Ceramic Floor, Laminate
Equipment Dishwasher, Disposal, Dryer, Electric Range, Electric Water Heater, Microwave, Smoke Detector, Washer
Exterior
Exterior Feature Patio
Community Features Gated Community
Amenities Available Pool
Water Access N
Private Pool No
Building
Unit Features Garden View
Foundation Cbs Construction
Unit Floor 1
Construction Status Resale
Others
Pets Allowed Yes
HOA Fee Include 416
Senior Community No HOPA
Restrictions No Trucks/Rv'S,Ok To Lease,Okay To Lease 1st Year
Security Features Other Security
Acceptable Financing Cash, Conventional, VA
Membership Fee Required No
Listing Terms Cash, Conventional, VA
Special Listing Condition As Is
Pets Allowed No Aggressive Breeds


