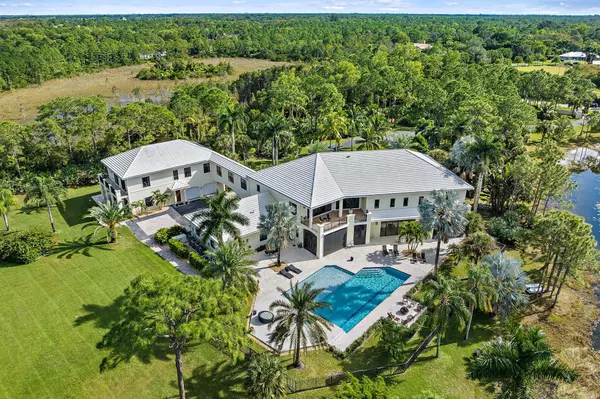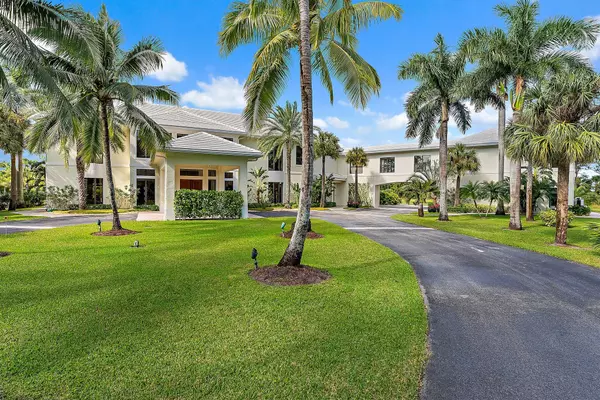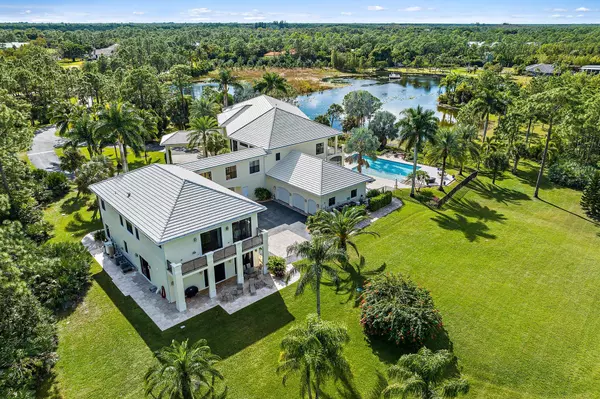2494 SE Ranch Acres CIR Jupiter, FL 33478
7 Beds
8.1 Baths
11,402 SqFt
UPDATED:
01/09/2025 01:51 PM
Key Details
Property Type Single Family Home
Sub Type Single Family Detached
Listing Status Active
Purchase Type For Sale
Square Footage 11,402 sqft
Price per Sqft $727
Subdivision Ranch Colony
MLS Listing ID RX-11050220
Style < 4 Floors,Contemporary
Bedrooms 7
Full Baths 8
Half Baths 1
Construction Status Resale
HOA Fees $439/mo
HOA Y/N Yes
Year Built 2007
Annual Tax Amount $40,873
Tax Year 2024
Lot Size 7.610 Acres
Property Description
Location
State FL
County Martin
Community Ranch Colony
Area 5040
Zoning RESIDENTIAL
Rooms
Other Rooms Den/Office, Family, Laundry-Inside, Maid/In-Law, Media, Storage, Workshop
Master Bath Bidet, Dual Sinks, Mstr Bdrm - Sitting, Mstr Bdrm - Upstairs, Separate Shower, Separate Tub, Whirlpool Spa
Interior
Interior Features Bar, Built-in Shelves, Ctdrl/Vault Ceilings, Elevator, Entry Lvl Lvng Area, Fireplace(s), Foyer, Kitchen Island, Laundry Tub, Pantry, Roman Tub, Split Bedroom, Upstairs Living Area, Volume Ceiling, Walk-in Closet, Wet Bar
Heating Central
Cooling Central, Zoned
Flooring Marble, Wood Floor
Furnishings Furniture Negotiable,Unfurnished
Exterior
Exterior Feature Built-in Grill, Covered Balcony, Covered Patio, Custom Lighting, Extra Building, Open Balcony, Open Patio, Open Porch, Outdoor Shower, Screened Patio, Summer Kitchen, Zoned Sprinkler
Parking Features 2+ Spaces, Covered, Drive - Circular, Driveway, Garage - Attached, Golf Cart, Guest, RV/Boat
Garage Spaces 4.5
Pool Autoclean, Concrete, Heated, Inground, Salt Chlorination, Spa
Community Features Sold As-Is, Gated Community
Utilities Available Cable, Septic
Amenities Available Bike - Jog, Golf Course, Horse Trails, Horses Permitted, Park, Picnic Area, Runway Paved
Waterfront Description Lake
View Lake, Pool, Preserve
Roof Type Concrete Tile
Present Use Sold As-Is
Exposure Northeast
Private Pool Yes
Building
Lot Description 5 to <10 Acres
Story 2.00
Foundation CBS, Concrete
Construction Status Resale
Schools
Elementary Schools Crystal Lake Elementary School
Middle Schools Dr. David L. Anderson Middle School
High Schools South Fork High School
Others
Pets Allowed Yes
HOA Fee Include Cable,Common Areas,Common R.E. Tax,Insurance-Other,Legal/Accounting,Manager,Reserve Funds,Security
Senior Community No Hopa
Restrictions Lease OK,None
Security Features Gate - Manned,Security Sys-Owned
Acceptable Financing Cash, Conventional
Horse Property No
Membership Fee Required No
Listing Terms Cash, Conventional
Financing Cash,Conventional
Pets Allowed No Restrictions





