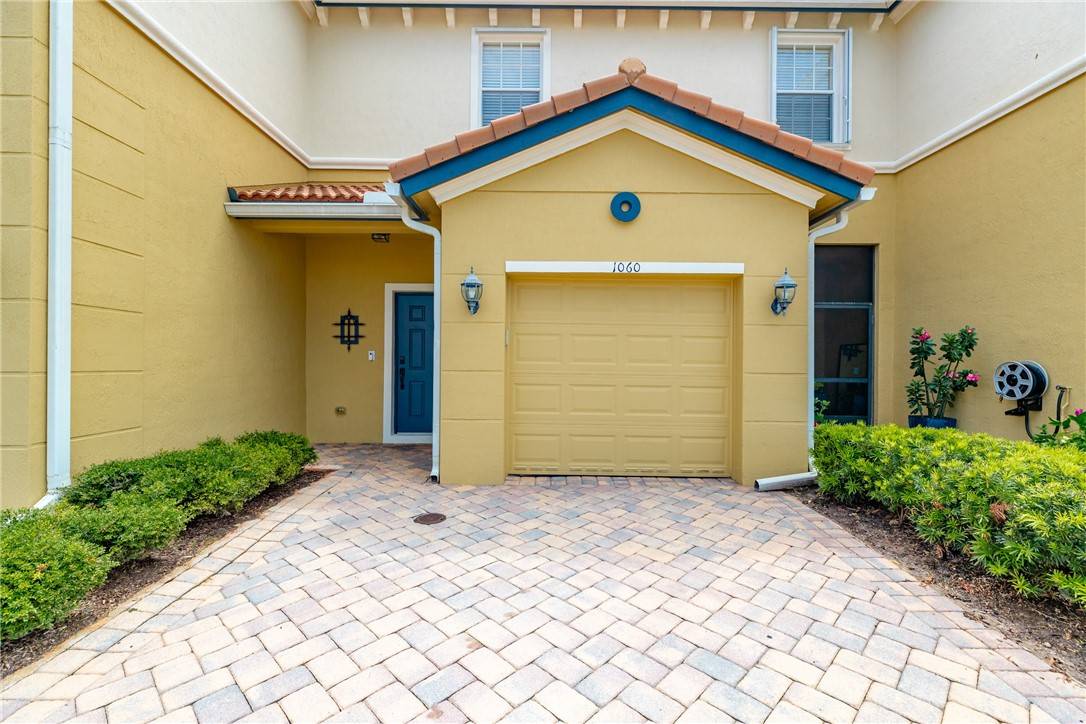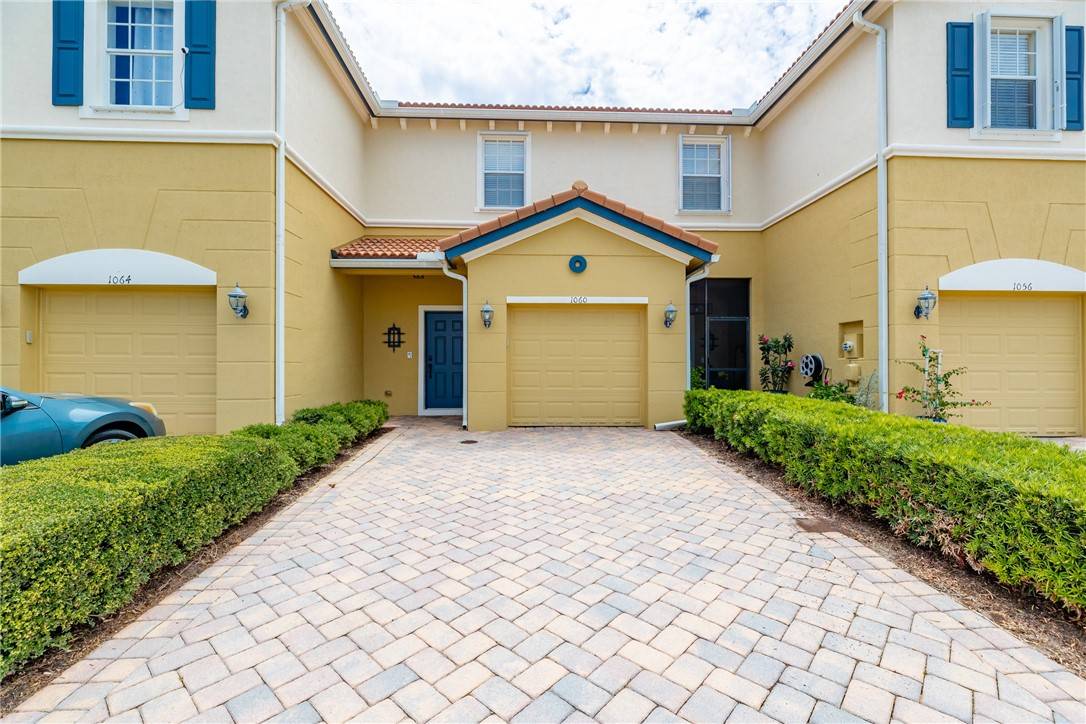1060 Cheval DR Vero Beach, FL 32960
2 Beds
3 Baths
1,564 SqFt
OPEN HOUSE
Sat Jul 19, 1:00pm - 3:00pm
UPDATED:
Key Details
Property Type Single Family Home
Sub Type Attached
Listing Status Active
Purchase Type For Sale
Square Footage 1,564 sqft
Price per Sqft $204
Subdivision Provence Bay
MLS Listing ID 289257
Style Two Story
Bedrooms 2
Full Baths 2
Half Baths 1
HOA Fees $283
HOA Y/N No
Year Built 2008
Annual Tax Amount $3,293
Tax Year 2024
Property Sub-Type Attached
Property Description
Location
State FL
County Indian River
Area County Southeast
Zoning ,
Interior
Interior Features Walk-In Closet(s)
Heating Central
Cooling Central Air
Flooring Tile, Vinyl
Furnishings Unfurnished
Fireplace No
Appliance Dryer, Dishwasher, Electric Water Heater, Microwave, Range, Refrigerator, Washer
Laundry In Unit
Exterior
Exterior Feature Patio
Parking Features Attached, Driveway, Garage
Garage Spaces 1.0
Garage Description 1.0
Pool Electric Heat, Heated, Pool, Community
Community Features Sidewalks, Pool
Waterfront Description None
Water Access Desc Public
Roof Type Tile
Porch Patio
Building
Lot Description Few Trees, < 1/4 Acre
Faces West
Story 2
Entry Level Two
Sewer Public Sewer
Water Public
Architectural Style Two Story
Level or Stories Two
New Construction No
Others
HOA Name Elliott Merrill
HOA Fee Include Cable TV,Maintenance Grounds,Recreation Facilities,Security
Tax ID 33400700005000000162.0
Ownership Single Family/Other
Security Features Closed Circuit Camera(s),Gated Community,Motion Detectors,Smoke Detector(s)
Acceptable Financing Cash, New Loan
Listing Terms Cash, New Loan
Pets Allowed Yes, Number Limit






