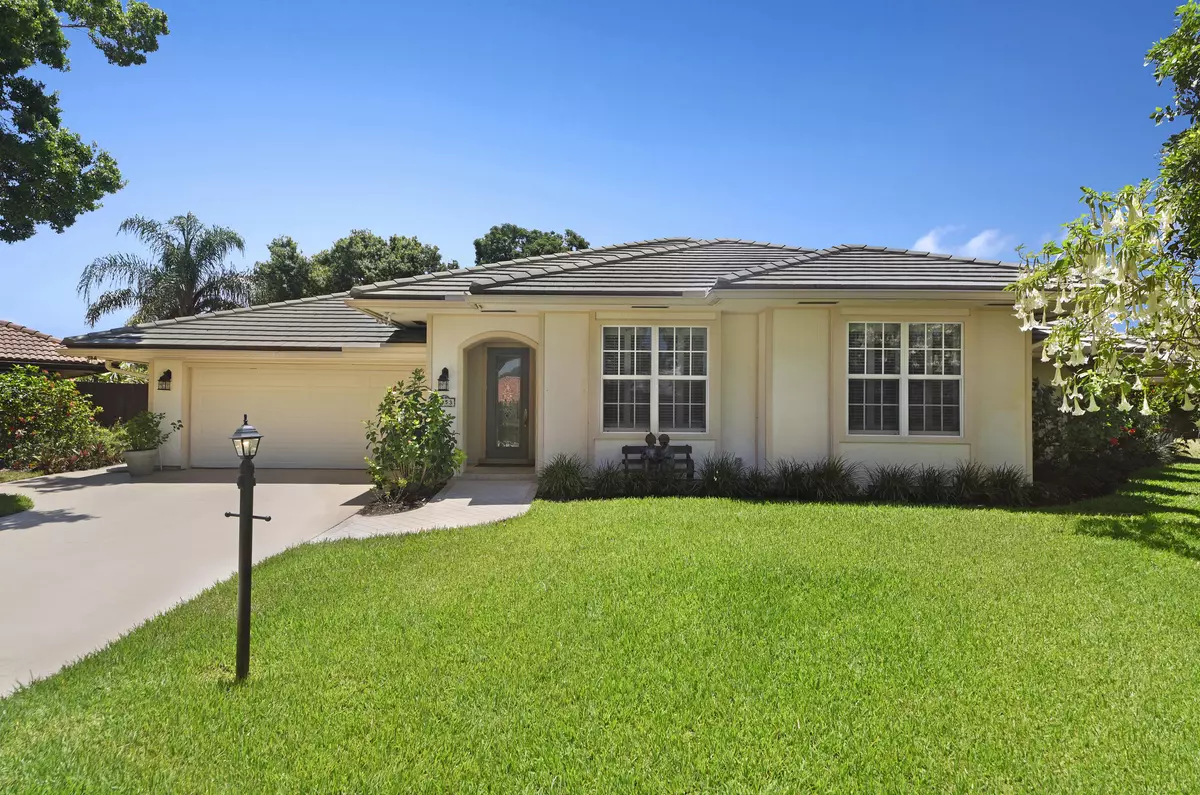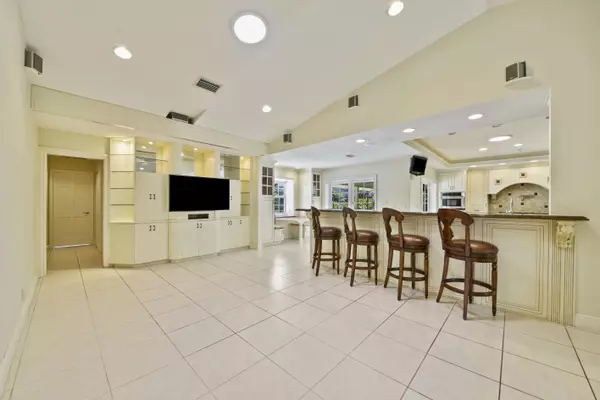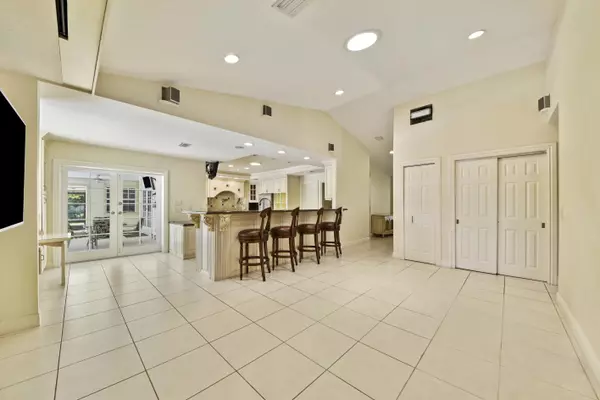Bought with United Realty Group Inc
$590,000
$630,000
6.3%For more information regarding the value of a property, please contact us for a free consultation.
1053 Shady Lakes CIR Palm Beach Gardens, FL 33418
4 Beds
2.1 Baths
3,367 SqFt
Key Details
Sold Price $590,000
Property Type Single Family Home
Sub Type Single Family Detached
Listing Status Sold
Purchase Type For Sale
Square Footage 3,367 sqft
Price per Sqft $175
Subdivision Shady Lakes
MLS Listing ID RX-10568211
Sold Date 12/05/19
Style Traditional
Bedrooms 4
Full Baths 2
Half Baths 1
Construction Status Resale
HOA Fees $67/mo
HOA Y/N Yes
Year Built 1984
Annual Tax Amount $10,223
Tax Year 2018
Lot Size 0.334 Acres
Property Description
Shady Lakes is a private enclave of 97 private homes located in the heart of Palm Beach Gardens. Fabulous family community nestled between great dinning, exclusive shopping and three A-rated schools. This beautiful single story split floor plan screened in pebble tec pool home has a canal view, ample natural light, a kitchen with 2 dishwashers, a 6 burner gas range with a pot faucet, wall oven with warming draw, trash compactor, coffee bar with Expresso Machine, wet bar, wine cooler, walk in pantry and butler pantry that turns into a hurricane shelter. An eat-in breakfast nook to enjoy meals or where you guest can sit while you cook and entertain. A formal dining room, office and sewing room (FIFTH BEDROOM). Projector screen and surround sound throughout entire home (interior/exterior)
Location
State FL
County Palm Beach
Area 5310
Zoning RL3(ci)
Rooms
Other Rooms Cabana Bath, Den/Office, Family, Laundry-Inside, Laundry-Util/Closet, Storage, Workshop
Master Bath Dual Sinks, Mstr Bdrm - Ground, Mstr Bdrm - Sitting, Separate Shower, Separate Tub
Interior
Interior Features Bar, Built-in Shelves, Closet Cabinets, Ctdrl/Vault Ceilings, Entry Lvl Lvng Area, Foyer, French Door, Kitchen Island, Laundry Tub, Pantry, Pull Down Stairs, Roman Tub, Split Bedroom, Volume Ceiling, Walk-in Closet, Wet Bar
Heating Central, Electric
Cooling Ceiling Fan, Central, Electric
Flooring Carpet, Marble, Tile, Wood Floor
Furnishings Unfurnished
Exterior
Exterior Feature Auto Sprinkler, Cabana, Covered Balcony, Covered Patio, Custom Lighting, Lake/Canal Sprinkler, Screen Porch, Screened Patio, Shed, Shutters, Solar Panels, Well Sprinkler, Zoned Sprinkler
Parking Features 2+ Spaces, Driveway, Garage - Attached, Open, Street
Garage Spaces 2.0
Pool Auto Chlorinator, Concrete, Equipment Included, Heated, Inground, Screened
Community Features Disclosure, Sold As-Is
Utilities Available Cable, Electric, Gas Natural, Public Sewer, Public Water, Well Water
Amenities Available Bike - Jog, Sidewalks, Street Lights
Waterfront Description Canal Width 1 - 80
View Canal, Garden, Pool
Roof Type Concrete Tile
Present Use Disclosure,Sold As-Is
Exposure North
Private Pool Yes
Building
Lot Description 1/4 to 1/2 Acre, Cul-De-Sac, Interior Lot, Paved Road, Public Road, Sidewalks
Story 1.00
Foundation Fiber Cement Siding, Frame
Construction Status Resale
Schools
Middle Schools Watson B. Duncan Middle School
High Schools Palm Beach Gardens High School
Others
Pets Allowed Yes
HOA Fee Include Common Areas
Senior Community No Hopa
Restrictions Buyer Approval,Interview Required,Lease OK
Security Features Security Sys-Owned
Acceptable Financing Cash, Conventional
Horse Property No
Membership Fee Required No
Listing Terms Cash, Conventional
Financing Cash,Conventional
Pets Allowed No Aggressive Breeds
Read Less
Want to know what your home might be worth? Contact us for a FREE valuation!

Our team is ready to help you sell your home for the highest possible price ASAP





