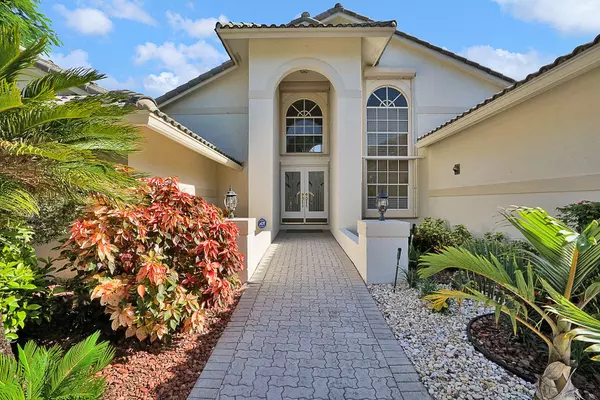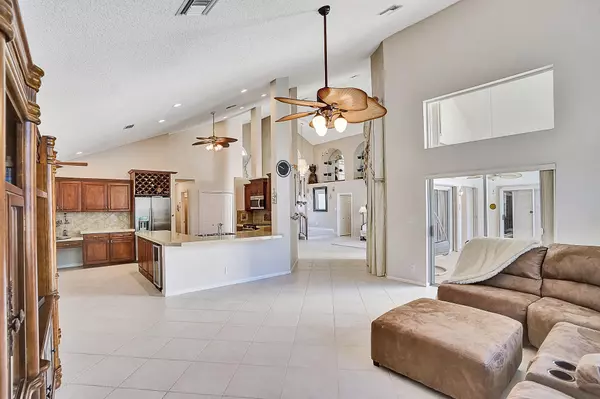Bought with Non-Member Selling Office
$550,000
$567,900
3.2%For more information regarding the value of a property, please contact us for a free consultation.
12177 Classic DR Coral Springs, FL 33071
5 Beds
3 Baths
2,926 SqFt
Key Details
Sold Price $550,000
Property Type Single Family Home
Sub Type Single Family Detached
Listing Status Sold
Purchase Type For Sale
Square Footage 2,926 sqft
Price per Sqft $187
Subdivision Eagle Point
MLS Listing ID RX-10551155
Sold Date 12/09/19
Bedrooms 5
Full Baths 3
Construction Status Resale
HOA Fees $210/mo
HOA Y/N Yes
Year Built 1988
Annual Tax Amount $6,800
Tax Year 2018
Lot Size 10,406 Sqft
Property Description
Ideally nestled within the Eagle Trace Golf & Tennis Community is the exciting opportunity to own this charming and distinguished estate, immaculately maintained by the current owners, and packed with quality improvements and upgrades over and above what you expect to find! Freshly painted inside and out, with a BRAND NEW A/C and in truly pristine condition, this home sits move in ready sprawling over 2,900 living sqft conveniently across one story. The attractive curb appeal is immediately complimented by the incredible view of the completely renovated resort style pool and spill-over spa. Sweeping high ceilings allow for a light and bright open floor plan, that leads to a very spacious 5 bedrooms and 3 bathrooms, all with custom solid wood closet systems, hunter Douglas window treatments
Location
State FL
County Broward
Community Eagle Trace
Area 3627
Zoning RS-4
Rooms
Other Rooms Cabana Bath, Convertible Bedroom, Den/Office, Family, Laundry-Inside
Master Bath Dual Sinks, Separate Shower, Separate Tub, Whirlpool Spa
Interior
Interior Features Closet Cabinets, Ctdrl/Vault Ceilings, Foyer, Laundry Tub, Pantry, Roman Tub, Stack Bedrooms, Walk-in Closet
Heating Central, Electric
Cooling Ceiling Fan, Central, Electric
Flooring Carpet, Tile
Furnishings Unfurnished
Exterior
Exterior Feature Fruit Tree(s), Open Patio, Outdoor Shower, Shutters
Parking Features Drive - Circular, Driveway, Garage - Attached
Garage Spaces 2.0
Utilities Available Public Sewer, Public Water
Amenities Available Bike - Jog, Clubhouse, Golf Course, Manager on Site, Pool, Sidewalks, Street Lights, Tennis
Waterfront Description Interior Canal
View Pool
Roof Type S-Tile
Exposure South
Private Pool Yes
Building
Lot Description 1/4 to 1/2 Acre
Story 1.00
Foundation CBS, Concrete
Construction Status Resale
Schools
Elementary Schools Westchester Elementary School
Middle Schools Sawgrass Springs Middle School
High Schools Coral Glades High School
Others
Pets Allowed Yes
HOA Fee Include Common Areas,Recrtnal Facility,Security,Trash Removal
Senior Community No Hopa
Restrictions Lease OK,No Truck/RV
Security Features Burglar Alarm,Gate - Manned
Acceptable Financing Cash, Conventional, VA
Horse Property No
Membership Fee Required No
Listing Terms Cash, Conventional, VA
Financing Cash,Conventional,VA
Read Less
Want to know what your home might be worth? Contact us for a FREE valuation!

Our team is ready to help you sell your home for the highest possible price ASAP





