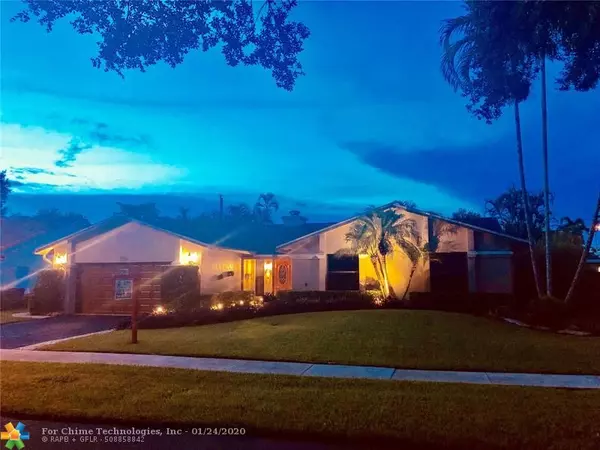$456,000
$479,900
5.0%For more information regarding the value of a property, please contact us for a free consultation.
8913 SW 49th Ct Cooper City, FL 33328
3 Beds
2 Baths
2,115 SqFt
Key Details
Sold Price $456,000
Property Type Single Family Home
Sub Type Single
Listing Status Sold
Purchase Type For Sale
Square Footage 2,115 sqft
Price per Sqft $215
Subdivision Cooper Colony Estates Sec
MLS Listing ID H10717721
Sold Date 09/30/19
Style Pool Only
Bedrooms 3
Full Baths 2
Construction Status Resale
HOA Y/N No
Year Built 1979
Annual Tax Amount $2,523
Tax Year 2018
Lot Size 8,000 Sqft
Property Description
PRIDE OF OWNERSHIP! This is the house you pass on 49th Court and say wow I wonder if they would consider selling? Well since they are the original owners the answer was always no until today. This custom built home has always been immaculately maintained and upgraded. Amazing stone two-sided fireplace centered between the eat-in kitchen and living room. Separate laundry room w utility sink. Over-sized 2CG, Impact glass and shutters, Lush tropical landscaping with tranquil oasis back yard and pool area. Outdoor shower and dressing area. Custom outside storage and BBQ area. Newer SS appliances and new water heaters and PVC sanitary pipes not the dreaded cast iron also copper piping thru-out. Best schools in the country are all just around the corner. The best curb appeal in Cooper City.
Location
State FL
County Broward County
Community Cooper Colony Est
Area Hollywood North West (3200;3290)
Zoning Resident
Rooms
Bedroom Description Sitting Area - Master Bedroom
Other Rooms Family Room, Utility Room/Laundry
Interior
Interior Features Bar, Built-Ins, Fireplace, French Doors, Laundry Tub, Stacked Bedroom
Heating Central Heat, Electric Heat
Cooling Ceiling Fans, Central Cooling, Electric Cooling
Flooring Carpeted Floors, Ceramic Floor, Vinyl Floors, Wood Floors
Equipment Automatic Garage Door Opener, Dishwasher, Disposal, Dryer, Electric Range, Electric Water Heater, Microwave, Refrigerator, Washer
Exterior
Exterior Feature Extra Building/Shed, Fence, Outdoor Shower, Patio, Shed, Storm/Security Shutters
Parking Features Attached
Garage Spaces 2.0
Pool Below Ground Pool, Equipment Stays
Water Access N
View Garden View
Roof Type Comp Shingle Roof
Private Pool No
Building
Lot Description Less Than 1/4 Acre Lot
Foundation Cbs Construction
Sewer Municipal Sewer
Water Municipal Water
Construction Status Resale
Schools
Elementary Schools Cooper City
Middle Schools Pioneer
High Schools Cooper City
Others
Pets Allowed Yes
Senior Community No HOPA
Restrictions No Restrictions
Acceptable Financing Cash, Conventional
Membership Fee Required No
Listing Terms Cash, Conventional
Special Listing Condition As Is
Pets Allowed More Than 20 Lbs
Read Less
Want to know what your home might be worth? Contact us for a FREE valuation!

Our team is ready to help you sell your home for the highest possible price ASAP

Bought with RE/MAX Preferred





