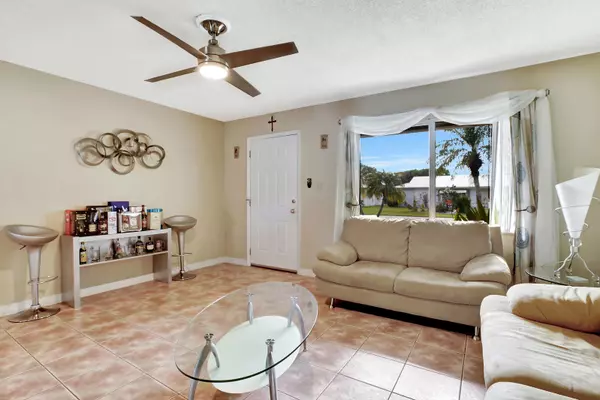Bought with Coldwell Banker Realty
$280,000
$287,000
2.4%For more information regarding the value of a property, please contact us for a free consultation.
8102 NW 104th AVE Tamarac, FL 33321
2 Beds
2 Baths
1,200 SqFt
Key Details
Sold Price $280,000
Property Type Single Family Home
Sub Type Single Family Detached
Listing Status Sold
Purchase Type For Sale
Square Footage 1,200 sqft
Price per Sqft $233
Subdivision Westwood Community 6
MLS Listing ID RX-10564022
Sold Date 12/12/19
Bedrooms 2
Full Baths 2
Construction Status Resale
HOA Fees $35/mo
HOA Y/N Yes
Year Built 1975
Annual Tax Amount $1,917
Tax Year 2018
Lot Size 6,000 Sqft
Property Description
Presenting Westwood's brightest 2 bed, 2 bath home nestled in the quietest family friendly neighborhood Tamarac has to offer. You'll feel at home entering your airy living/dining room. The kitchen features wood cabinets, updated appl. and cozy breakfast nook, perfect for morning coffee. The kitchen overlooks the large family room which is convenient for engaging with guests. The master suite offers a spacious room along with updated en suite. The second bedroom is large and easily accesses a full updated bath. A screened patio faces the lush yard. Updates include new A/C, ceiling fans, Nest/security, window tints, garbage disp, garage opener, vinyl fence, shed and accordion shutters. Amenities include clubhouse and pool. Park with playground is within walking distance. **MOTIVATED SELLER**
Location
State FL
County Broward
Area 3820
Zoning 1B&C
Rooms
Other Rooms Attic, Convertible Bedroom, Family, Florida, Laundry-Garage
Master Bath Mstr Bdrm - Ground, Separate Shower
Interior
Interior Features Stack Bedrooms
Heating Central
Cooling Ceiling Fan, Central, Electric
Flooring Ceramic Tile, Tile
Furnishings Furniture Negotiable
Exterior
Exterior Feature Fence, Screened Patio, Shed, Shutters
Parking Features 2+ Spaces, Garage - Attached, Garage - Building
Garage Spaces 1.0
Utilities Available Cable, Electric, Public Sewer, Water Available
Amenities Available Clubhouse, Lobby, Picnic Area, Pool
Waterfront Description None
Roof Type Comp Shingle
Exposure West
Private Pool No
Building
Lot Description < 1/4 Acre
Story 1.00
Foundation CBS, Concrete
Construction Status Resale
Schools
Elementary Schools Challenger Elementary School
Middle Schools Millennium Middle School
Others
Pets Allowed Yes
HOA Fee Include Common Areas,Pool Service,Recrtnal Facility
Senior Community No Hopa
Restrictions None
Security Features Burglar Alarm,Security Sys-Owned,TV Camera
Acceptable Financing Cash, Conventional, FHA, VA
Horse Property No
Membership Fee Required No
Listing Terms Cash, Conventional, FHA, VA
Financing Cash,Conventional,FHA,VA
Pets Allowed No Restrictions
Read Less
Want to know what your home might be worth? Contact us for a FREE valuation!

Our team is ready to help you sell your home for the highest possible price ASAP





