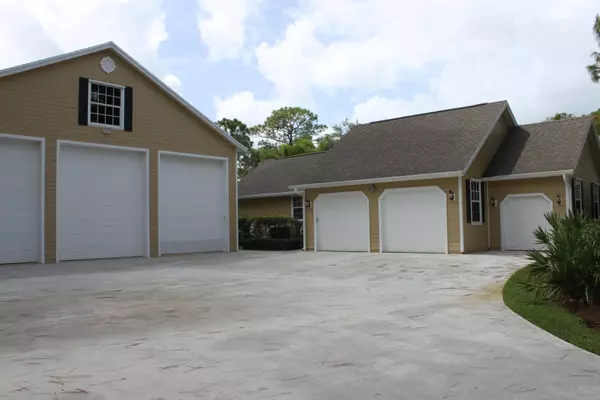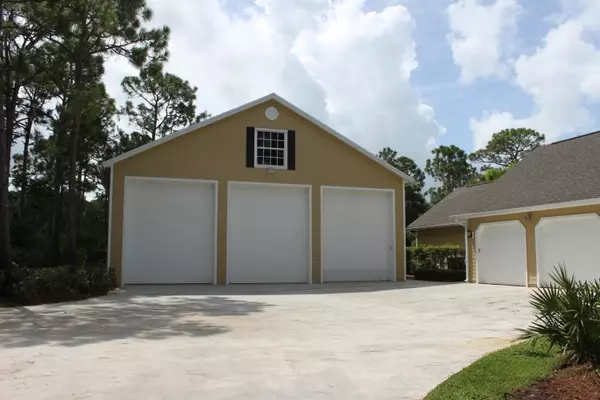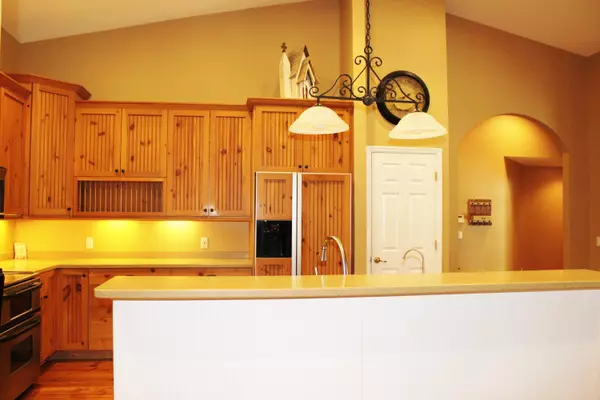Bought with Platinum Properties/The Keyes
$600,000
$624,900
4.0%For more information regarding the value of a property, please contact us for a free consultation.
10902 SW Hawkview CIR Stuart, FL 34997
4 Beds
3 Baths
2,754 SqFt
Key Details
Sold Price $600,000
Property Type Single Family Home
Sub Type Single Family Detached
Listing Status Sold
Purchase Type For Sale
Square Footage 2,754 sqft
Price per Sqft $217
Subdivision Foxwood Ph I
MLS Listing ID RX-10365746
Sold Date 02/26/18
Style Key West
Bedrooms 4
Full Baths 3
Construction Status Resale
HOA Fees $35/mo
HOA Y/N Yes
Year Built 2001
Annual Tax Amount $7,016
Tax Year 2016
Lot Size 2.002 Acres
Property Description
DISCOVER THIS AMAZING 4 BEDROOM 3 BATH COUNTRY POOL HOME. CAR COLLECTORS WILL LOVE THE 3 CAR ATTACHED GARAGE PLUS THE 48'X44' DETACHED GARAGE WITH STORAGE ON THE 2ND FLOOR. BRING 23 CARS OR BOATS, RV'S MOTORCYCLES, OR HORSES TO THIS ONE OF A KIND BEAUTY. HOME FEATURES, HARD WOOD FLOORS,FIREPLACE,HEATED POOL, WALK IN CLOSETS WITH CALIFORNIA SHELVES, SS APPLIANCES, DOUBLE OVENS, WOOD CABINETS,PULL OUT DRAWERS, LAZY SUSAN,LARGE PANTRY, CORIAN TOPS, BREAKFAST ROOM PLUS SNACK BAR TOP. LUSHLY LANDSCAPED PRIVATE 2 ACRE COUNTRY SETTING. TOP OF LINE WATER SYSTEM. SPRINKLER SYSTEM ON TIMER. LOW HOA FEES $420 YEAR. MINUTES TO I-95 PAVED ROADS. FOXWOOD IS COUNTRY LIVING AT ITS BEST!!!!
Location
State FL
County Martin
Community Foxwood
Area 12 - Stuart - Southwest
Zoning AG Res
Rooms
Other Rooms Cabana Bath, Great, Laundry-Inside, Pool Bath, Storage, Workshop
Master Bath Dual Sinks, Separate Shower, Whirlpool Spa
Interior
Interior Features Bar, Built-in Shelves, Closet Cabinets, Ctdrl/Vault Ceilings, Decorative Fireplace, Fireplace(s), Foyer, French Door, Laundry Tub, Pantry, Pull Down Stairs, Split Bedroom, Volume Ceiling, Walk-in Closet
Heating Central
Cooling Ceiling Fan, Electric
Flooring Tile, Wood Floor
Furnishings Furniture Negotiable
Exterior
Exterior Feature Auto Sprinkler, Cabana, Extra Building, Outdoor Shower, Screened Patio, Shutters, Utility Barn, Well Sprinkler, Zoned Sprinkler
Parking Features 2+ Spaces, Garage - Attached, Garage - Building, Garage - Detached, RV/Boat
Garage Spaces 23.0
Pool Gunite, Heated, Spa
Utilities Available Cable, Electric, Septic, Well Water
Amenities Available Cabana, Extra Storage, Horse Trails, Horses Permitted, Pool, Spa-Hot Tub, Workshop
Waterfront Description None
View Pool
Roof Type Fiberglass
Exposure North
Private Pool Yes
Building
Lot Description 2 to < 3 Acres
Story 1.00
Foundation Fiber Cement Siding
Construction Status Resale
Schools
Elementary Schools Crystal Lake Elementary School
Middle Schools Dr. David L. Anderson Middle School
High Schools South Fork High School
Others
Pets Allowed Yes
Senior Community No Hopa
Restrictions Lease OK
Acceptable Financing Cash, Conventional, FHA, VA
Horse Property No
Membership Fee Required No
Listing Terms Cash, Conventional, FHA, VA
Financing Cash,Conventional,FHA,VA
Read Less
Want to know what your home might be worth? Contact us for a FREE valuation!

Our team is ready to help you sell your home for the highest possible price ASAP





