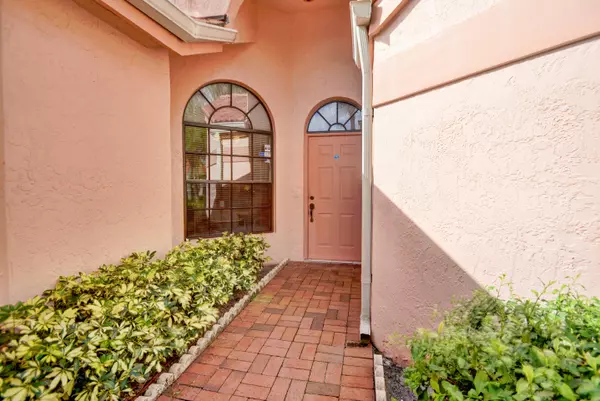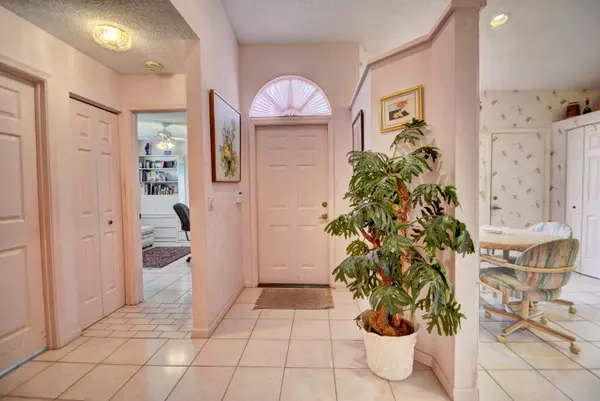Bought with Berkshire Hathaway Florida Realty
$200,000
$209,900
4.7%For more information regarding the value of a property, please contact us for a free consultation.
7700 Lexington Club BLVD B Delray Beach, FL 33446
3 Beds
2 Baths
1,440 SqFt
Key Details
Sold Price $200,000
Property Type Single Family Home
Sub Type Villa
Listing Status Sold
Purchase Type For Sale
Square Footage 1,440 sqft
Price per Sqft $138
Subdivision Lexington Club
MLS Listing ID RX-10275411
Sold Date 04/06/17
Style Villa
Bedrooms 3
Full Baths 2
Construction Status Resale
HOA Fees $504/mo
HOA Y/N Yes
Leases Per Year 1
Year Built 1988
Annual Tax Amount $1,435
Tax Year 2015
Property Description
Pride of ownership is clearly evident in this lovely 3 bedroom, 2 bath furnished Marigold villa w/1 car garage--Perfect for snowbirds! Newer hurricane-rated garage door, hurricane-impact-glass-enclosed patio A/C unit replaced about 6 years ago! Live in the heart of beautiful West Delray Beach-- minutes from the New Delray Marketplace, Fabulous Restaurants & Shopping, Burger Fi, Starbucks, & just 8 miles to the beach and close to both I 95 and the Turnpike! The Lexington Club is an Active 55+ Community w/Lots of activity all year! Enjoy the Florida lifestyle in the Lexington Club with in-season Shows, Baby Boomers Club, Social & Snowbird Clubs, Sunday BBQ at the Pool, Bridge, Mah Jongg, Canasta, Poker, Gin, Book Review Club, Cultural Club and so much more!
Location
State FL
County Palm Beach
Community Lexington Club
Area 4640
Zoning RS
Rooms
Other Rooms Convertible Bedroom
Master Bath Dual Sinks, Separate Shower
Interior
Interior Features Ctdrl/Vault Ceilings, Pull Down Stairs, Split Bedroom
Heating Central, Electric
Cooling Ceiling Fan, Central, Electric
Flooring Carpet, Tile
Furnishings Furnished
Exterior
Exterior Feature Auto Sprinkler, Zoned Sprinkler
Parking Features Garage - Attached
Garage Spaces 1.0
Community Features Deed Restrictions, Sold As-Is
Utilities Available Cable, Electric Service Available, Public Sewer, Public Water
Amenities Available Clubhouse, Community Room, Exercise Room, Manager on Site, Pool, Shuffleboard, Spa-Hot Tub, Tennis
Waterfront Description Lake,None
View Garden
Present Use Deed Restrictions,Sold As-Is
Exposure Northeast
Private Pool No
Building
Story 1.00
Unit Features Corner
Foundation CBS, Frame, Stucco
Unit Floor 1
Construction Status Resale
Others
Pets Allowed Restricted
HOA Fee Include Cable,Common Areas,Insurance-Bldg,Lawn Care,Maintenance-Exterior,Pest Control,Roof Maintenance,Water
Senior Community Verified
Restrictions Buyer Approval,Lease OK w/Restrict,No Corporate Buyers,Other,Pet Restrictions,Tenant Approval
Security Features Security Sys-Owned
Acceptable Financing Cash, Conventional
Horse Property No
Membership Fee Required No
Listing Terms Cash, Conventional
Financing Cash,Conventional
Pets Allowed 1 Pet, 21 lb to 30 lb Pet
Read Less
Want to know what your home might be worth? Contact us for a FREE valuation!

Our team is ready to help you sell your home for the highest possible price ASAP





