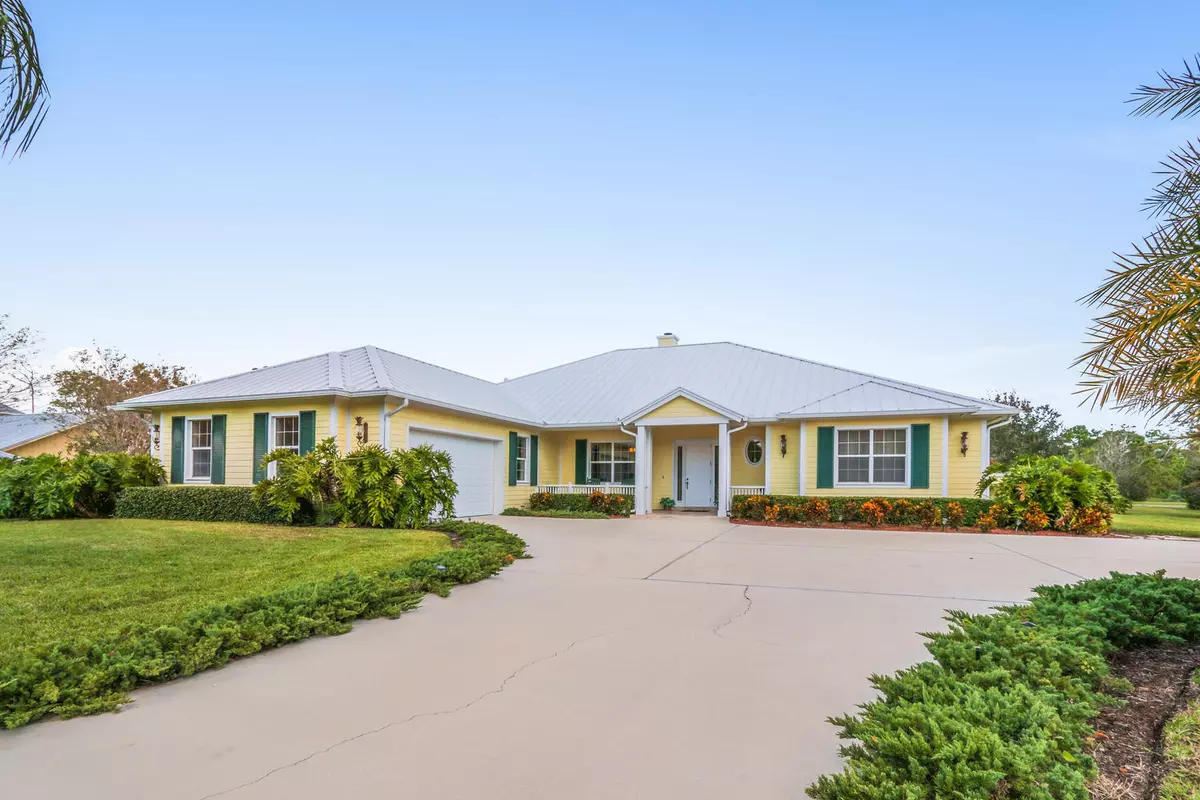Bought with Premier Realty Group Inc
$637,500
$649,000
1.8%For more information regarding the value of a property, please contact us for a free consultation.
3735 SW S BIMINI CIR Palm City, FL 34990
4 Beds
3 Baths
3,800 SqFt
Key Details
Sold Price $637,500
Property Type Single Family Home
Sub Type Single Family Detached
Listing Status Sold
Purchase Type For Sale
Square Footage 3,800 sqft
Price per Sqft $167
Subdivision Mid Rivers Ycc Ph I & Ii
MLS Listing ID RX-10291179
Sold Date 05/22/17
Style Key West
Bedrooms 4
Full Baths 3
Construction Status Resale
HOA Fees $140/mo
HOA Y/N Yes
Year Built 2006
Annual Tax Amount $5,912
Tax Year 2016
Lot Size 1.081 Acres
Property Description
No detail has been missed in this gorgeous custom poured concrete home, constructed by owner/builder. This Key West style 4 bedroom, 3 bath home sits on over an acre in the desirable Evergreen Club in beautiful Palm City. This home boasts high 10' ceilings, Travertine floors, casement impact windows, 8' solid core doors, a full bar, & beautiful fireplace. This amazing chef's kitchen features all Kitchen Aid appliances: double ovens, side by side frig, 6 burner gas range, & two dishwashers. Formal Dining room with lovely built-in buffet & china cabinet. The outdoor patio features a salt water, heated, free form pool, an outdoor shower, and full summer kitchen with breathtaking golf course views. A+ rated school district, close to shopping, dining, beaches, as well as close to I-95/turnpike
Location
State FL
County Martin
Area 9 - Palm City
Zoning res
Rooms
Other Rooms Laundry-Inside
Master Bath Dual Sinks, Separate Shower, Separate Tub
Interior
Interior Features Bar, Built-in Shelves, Entry Lvl Lvng Area, Fireplace(s), Foyer, Kitchen Island, Laundry Tub, Roman Tub, Volume Ceiling, Walk-in Closet, Wet Bar
Heating Central, Zoned
Cooling Central, Zoned
Flooring Clay Tile
Furnishings Unfurnished
Exterior
Exterior Feature Outdoor Shower, Screened Patio, Summer Kitchen
Parking Features 2+ Spaces, Driveway, Garage - Attached, Golf Cart
Garage Spaces 2.0
Pool Concrete, Heated, Inground, Salt Chlorination, Screened
Utilities Available Septic, Well Water
Amenities Available Bike - Jog, Clubhouse, Golf Course, Tennis
Waterfront Description None
View Golf
Roof Type Metal
Exposure South
Private Pool Yes
Building
Lot Description 1 to < 2 Acres
Story 1.00
Foundation CBS, Concrete
Construction Status Resale
Others
Pets Allowed Yes
HOA Fee Include Cable,Common Areas,Reserve Funds,Security
Senior Community No Hopa
Restrictions Commercial Vehicles Prohibited,No Truck/RV
Security Features Gate - Manned
Acceptable Financing Assumable-Qualify, Cash, Conventional, FHA, VA
Horse Property No
Membership Fee Required No
Listing Terms Assumable-Qualify, Cash, Conventional, FHA, VA
Financing Assumable-Qualify,Cash,Conventional,FHA,VA
Read Less
Want to know what your home might be worth? Contact us for a FREE valuation!

Our team is ready to help you sell your home for the highest possible price ASAP





