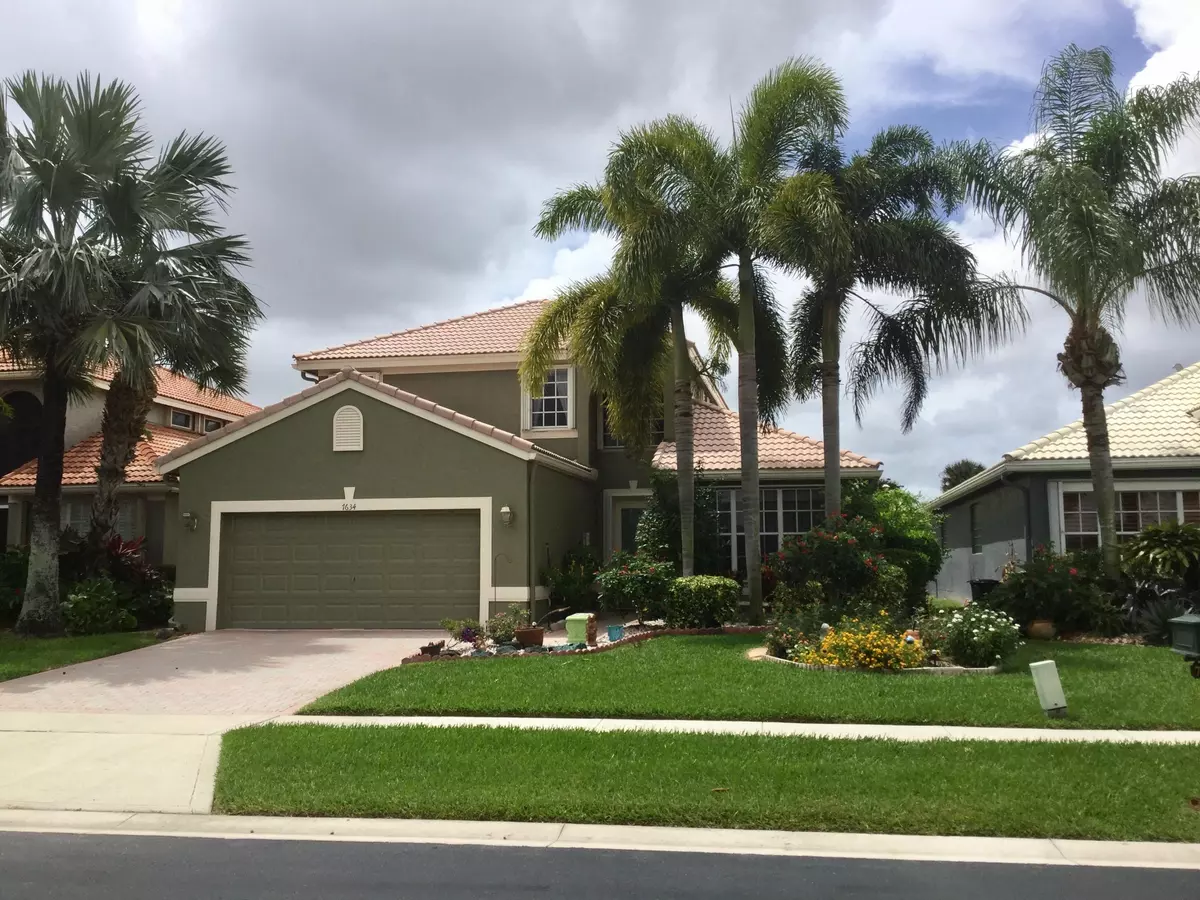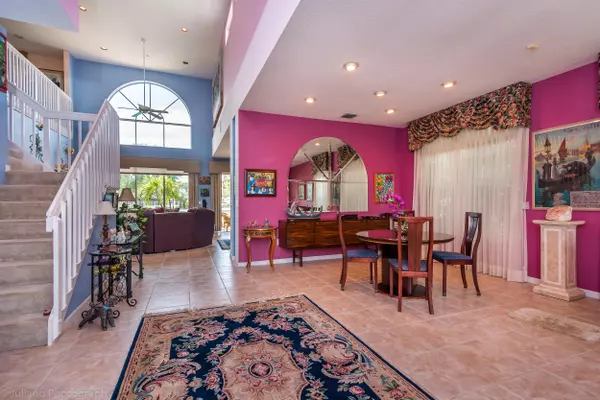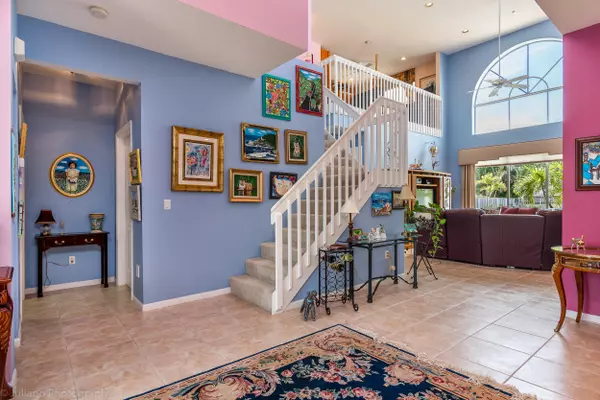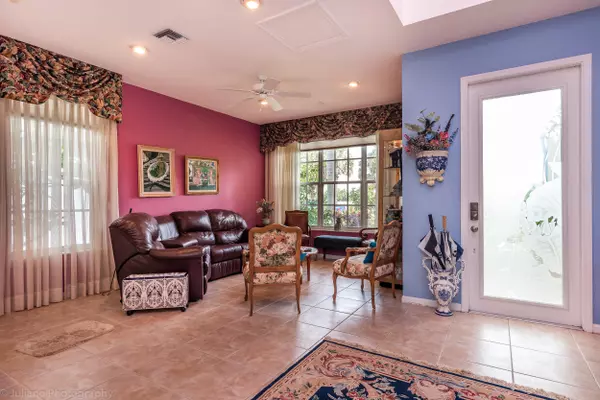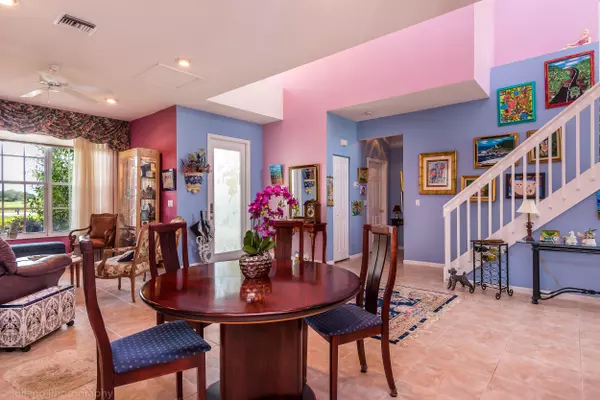Bought with Keller Williams Realty Services
$460,000
$473,999
3.0%For more information regarding the value of a property, please contact us for a free consultation.
7634 Monarch CT Delray Beach, FL 33446
3 Beds
2.1 Baths
2,405 SqFt
Key Details
Sold Price $460,000
Property Type Single Family Home
Sub Type Single Family Detached
Listing Status Sold
Purchase Type For Sale
Square Footage 2,405 sqft
Price per Sqft $191
Subdivision Polo Trace
MLS Listing ID RX-10330504
Sold Date 08/24/17
Style Contemporary,Multi-Level
Bedrooms 3
Full Baths 2
Half Baths 1
Construction Status Resale
HOA Fees $347/mo
HOA Y/N Yes
Year Built 1998
Annual Tax Amount $4,493
Tax Year 2016
Lot Size 7,340 Sqft
Property Description
Wow, amazing Manchester two story pool home in a tropical setting overlooking lots of green space. This home features the Master suite on the first floor with sliders out to your private pool and oasis. Kitchen opens up to the family room, and dining area. Formal Living and Dining room. Second floor features two bedrooms plus a 10x13 loft. Can easily be converted to 4th bedroom. Community offers Clubhouse for social functions, fitness center with saunas, clay tennis courts and large heated pool. Maintenance includes 24/7 manned gate security, lawn are, cable, and exterior painting of the home. East to get to I 95 and the Fl. Turnpike, Delray Marketplace with restaurants, shops and entertainment. Come and check out Polo Trace you will not be disappointed and with so much more to come!!!
Location
State FL
County Palm Beach
Area 4630
Zoning PUD
Rooms
Other Rooms Family, Laundry-Inside
Master Bath Dual Sinks, Mstr Bdrm - Ground, Separate Shower, Separate Tub
Interior
Interior Features Ctdrl/Vault Ceilings, Custom Mirror, Entry Lvl Lvng Area, Laundry Tub, Pantry, Roman Tub, Split Bedroom, Walk-in Closet
Heating Central Building, Electric
Cooling Central, Central Building
Flooring Carpet, Ceramic Tile, Laminate
Furnishings Unfurnished
Exterior
Exterior Feature Auto Sprinkler, Fence, Lake/Canal Sprinkler, Open Patio, Screen Porch, Shutters, Zoned Sprinkler
Parking Features Driveway, Garage - Attached
Garage Spaces 2.0
Pool Equipment Included, Gunite
Community Features Sold As-Is
Utilities Available Cable, Electric Service Available, Public Sewer, Public Water
Amenities Available Bike - Jog, Clubhouse, Community Room, Fitness Center, Library, Manager on Site, Pool, Sauna, Sidewalks, Spa-Hot Tub, Street Lights, Tennis
Waterfront Description Canal Width 1 - 80
View Canal, Golf, Pool
Roof Type S-Tile
Present Use Sold As-Is
Exposure North
Private Pool Yes
Building
Lot Description < 1/4 Acre
Story 2.00
Foundation CBS
Construction Status Resale
Schools
Elementary Schools Hagen Road Elementary School
Middle Schools Carver Middle School
High Schools Spanish River Community High School
Others
Pets Allowed Yes
HOA Fee Include Cable,Common Areas,Common R.E. Tax,Lawn Care,Management Fees,Manager,Reserve Funds,Security,Trash Removal
Senior Community No Hopa
Restrictions Buyer Approval,Commercial Vehicles Prohibited,Lease OK,No Truck/RV
Security Features Burglar Alarm,Gate - Manned,Security Sys-Owned
Acceptable Financing Cash, Conventional, VA
Horse Property No
Membership Fee Required No
Listing Terms Cash, Conventional, VA
Financing Cash,Conventional,VA
Pets Allowed 50+ lb Pet, Up to 2 Pets
Read Less
Want to know what your home might be worth? Contact us for a FREE valuation!

Our team is ready to help you sell your home for the highest possible price ASAP

