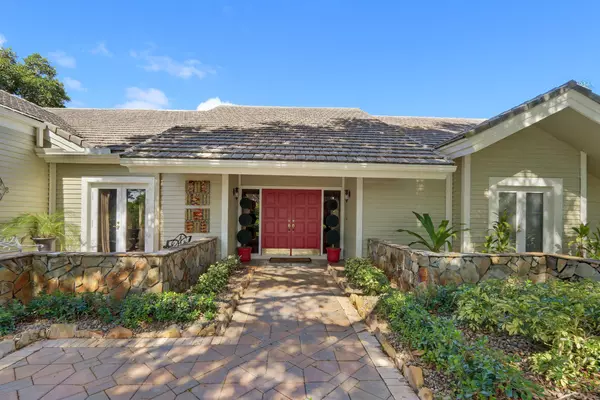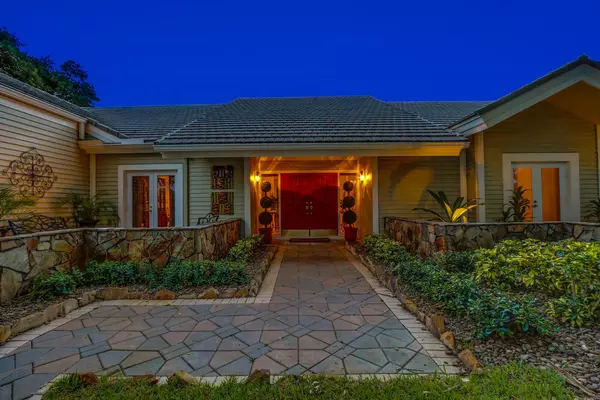Bought with NO MLS PARTICIPATION (MAR)
$723,000
$799,900
9.6%For more information regarding the value of a property, please contact us for a free consultation.
18660 SE River Ridge RD Tequesta, FL 33469
3 Beds
3.1 Baths
3,755 SqFt
Key Details
Sold Price $723,000
Property Type Single Family Home
Sub Type Single Family Detached
Listing Status Sold
Purchase Type For Sale
Square Footage 3,755 sqft
Price per Sqft $192
Subdivision River Ridge
MLS Listing ID RX-10357198
Sold Date 12/08/17
Style < 4 Floors,Contemporary
Bedrooms 3
Full Baths 3
Half Baths 1
Construction Status Resale
HOA Fees $250/mo
HOA Y/N Yes
Year Built 1982
Annual Tax Amount $7,761
Tax Year 2016
Lot Size 0.401 Acres
Property Description
Come home to your beautiful, renovated, single-story home in the gated community of River Ridge. Enjoy gracious living, with marble & hardwood floors throughout, high ceilings, skylights, & upgrades galore. Gourmet kitchen includes stainless appliances, elevated dishwasher, & an adjacent family room with FPL. French doors from the dining room lead to a lovely front courtyard. The master suite includes a dressing area with built-in armoires, & a morning kitchen. Lots of storage, with double walk-in closets! And a luxury bath (multi-head shower, spa tub, heated towel bar) & private access to a cabana/steam bath. Two large guest rooms offer generous closets & French doors with access to garden area. Family room by the pool boasts pecky cypress ceiling & natural stone floors.
Location
State FL
County Martin
Community River Ridge
Area 5060
Zoning RES
Rooms
Other Rooms Cabana Bath, Family, Glass Porch
Master Bath 2 Master Baths, Dual Sinks, Mstr Bdrm - Ground, Spa Tub & Shower
Interior
Interior Features Closet Cabinets, Ctdrl/Vault Ceilings, Entry Lvl Lvng Area, Fireplace(s), Foyer, French Door, Laundry Tub, Sky Light(s), Split Bedroom, Stack Bedrooms, Walk-in Closet
Heating Heat Pump-Reverse
Cooling Central, Zoned
Flooring Marble, Other, Wood Floor
Furnishings Furniture Negotiable,Unfurnished
Exterior
Exterior Feature Auto Sprinkler, Custom Lighting, Fruit Tree(s), Lake/Canal Sprinkler, Open Patio, Open Porch, Zoned Sprinkler
Parking Features Drive - Circular, Drive - Decorative, Driveway, Garage - Attached
Garage Spaces 2.0
Pool Equipment Included, Heated, Inground, Solar Heat
Community Features Sold As-Is
Utilities Available Cable, Electric, Public Sewer, Public Water
Amenities Available Clubhouse, Manager on Site, Street Lights, Tennis
Waterfront Description None
View Garden
Roof Type Concrete Tile
Present Use Sold As-Is
Exposure East
Private Pool Yes
Building
Lot Description 1/4 to 1/2 Acre, Corner Lot, Paved Road, Public Road, West of US-1
Story 1.00
Unit Features Corner
Foundation Frame
Unit Floor 1
Construction Status Resale
Others
Pets Allowed Yes
HOA Fee Include Common Areas,Manager,Security
Senior Community No Hopa
Restrictions Interview Required,Lease OK w/Restrict,Pet Restrictions,Tenant Approval
Security Features Burglar Alarm,Gate - Manned,Security Patrol,Security Sys-Owned,Wall
Acceptable Financing Cash, Conventional
Horse Property No
Membership Fee Required No
Listing Terms Cash, Conventional
Financing Cash,Conventional
Read Less
Want to know what your home might be worth? Contact us for a FREE valuation!

Our team is ready to help you sell your home for the highest possible price ASAP





