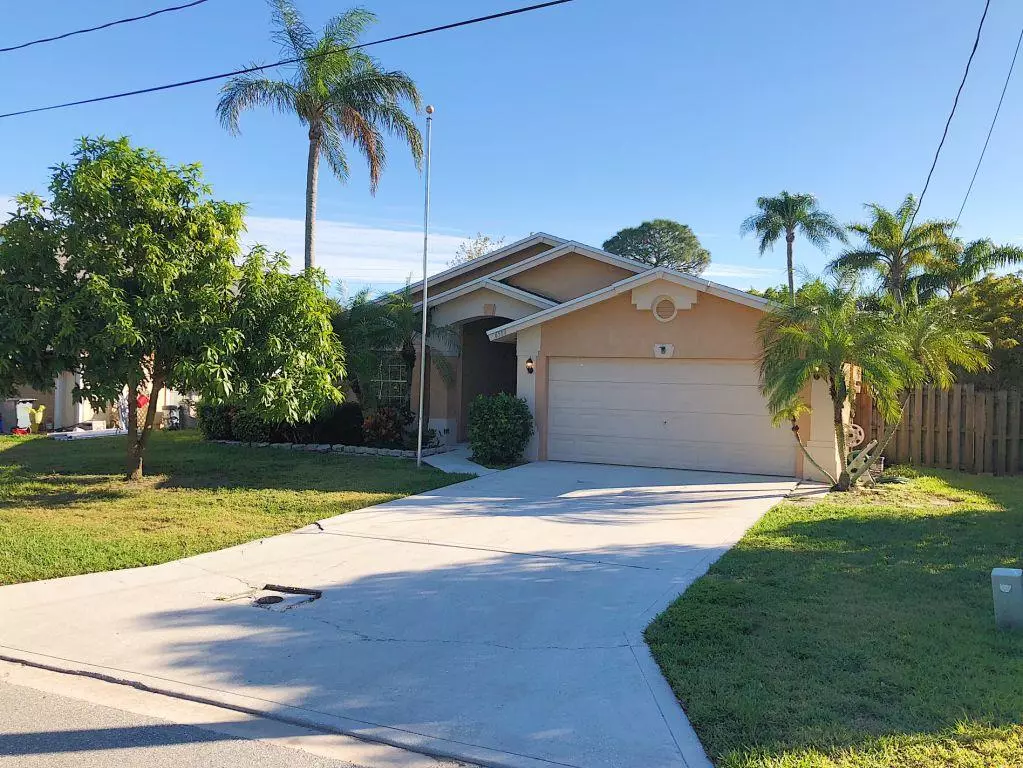Bought with Harbourside Properties
$355,000
$355,000
For more information regarding the value of a property, please contact us for a free consultation.
6510 Leslie ST Jupiter, FL 33458
3 Beds
2 Baths
1,303 SqFt
Key Details
Sold Price $355,000
Property Type Single Family Home
Sub Type Single Family Detached
Listing Status Sold
Purchase Type For Sale
Square Footage 1,303 sqft
Price per Sqft $272
Subdivision North Palm Beach Heights
MLS Listing ID RX-10397050
Sold Date 03/02/18
Style Contemporary
Bedrooms 3
Full Baths 2
Construction Status Resale
HOA Y/N No
Year Built 1994
Annual Tax Amount $3,431
Tax Year 2017
Lot Size 0.257 Acres
Property Description
Just remodeled 3 Bed, 2 Bath, 2 car garage home with a screened pool and a BRAND NEW ROOF!!! This loved home in the Heights sits on a HUGE double deep lot PLUS a side yard great for privacy and storing things like boats and RV''s. The recent renovations include a beautiful new kitchen with granite countertops, tiled backsplash, stainless steel appliances and opens up to a large bright living/dining area. New wood flooring in all bedrooms and a fresh coat of paint throughout. The large screened patio surrounds the just resurfaced pool with views of the many fruit trees and the HUGE private double lot. The Heights is not governed by an HOA, has great schools and public parks just minutes away from downtown Abacoa shopping, restaurants, Roger Dean Stadium, I-95 and Jupiter Beach!
Location
State FL
County Palm Beach
Community North Palm Beach Heights
Area 5330
Zoning R1
Rooms
Other Rooms Family, Great, Laundry-Util/Closet
Master Bath Dual Sinks, Mstr Bdrm - Ground, Separate Shower, Separate Tub
Interior
Interior Features Entry Lvl Lvng Area, Foyer, French Door, Pull Down Stairs, Roman Tub, Volume Ceiling, Walk-in Closet
Heating No Heat
Cooling Central, Electric
Flooring Carpet, Ceramic Tile
Furnishings Unfurnished
Exterior
Exterior Feature Auto Sprinkler, Covered Patio, Fence, Screened Patio, Zoned Sprinkler
Parking Features 2+ Spaces, Driveway, Garage - Attached
Garage Spaces 2.0
Pool Child Gate, Equipment Included, Gunite, Inground, Screened
Utilities Available Electric, Public Sewer, Public Water
Amenities Available None
Waterfront Description None
View Other
Roof Type Comp Shingle
Exposure North
Private Pool Yes
Building
Lot Description 1/4 to 1/2 Acre, Irregular Lot
Story 1.00
Foundation Frame, Stucco
Construction Status Resale
Schools
Elementary Schools Lighthouse Elementary School
Middle Schools Independence Middle School
High Schools William T. Dwyer High School
Others
Pets Allowed Yes
HOA Fee Include None
Senior Community No Hopa
Restrictions None
Security Features Security Light,Security Sys-Owned
Acceptable Financing Cash, Conventional
Horse Property No
Membership Fee Required No
Listing Terms Cash, Conventional
Financing Cash,Conventional
Read Less
Want to know what your home might be worth? Contact us for a FREE valuation!

Our team is ready to help you sell your home for the highest possible price ASAP





