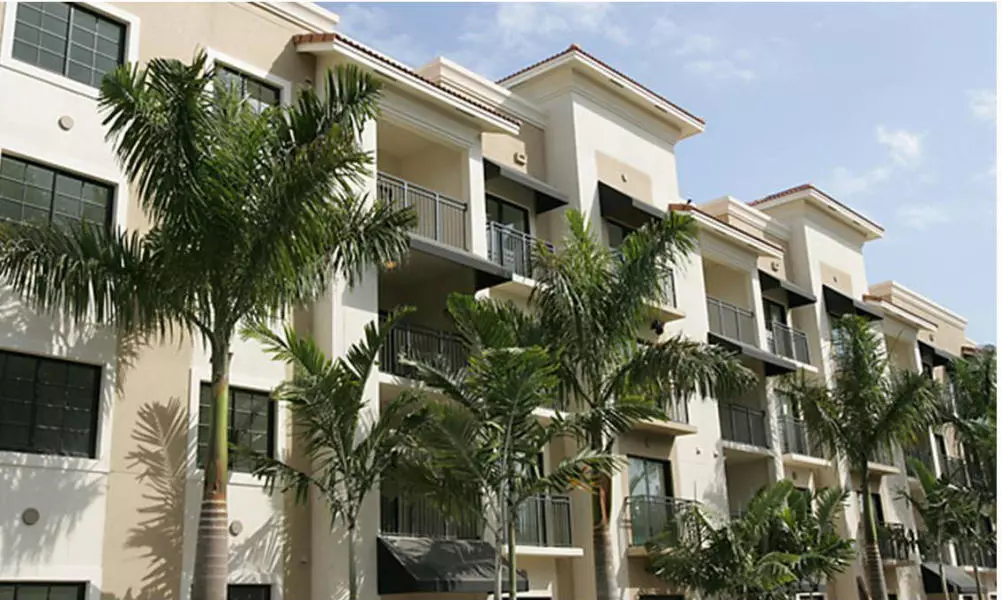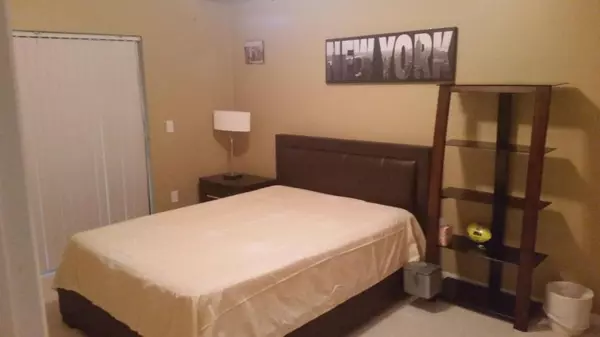Bought with RE/MAX Ocean Properties
$178,500
$185,000
3.5%For more information regarding the value of a property, please contact us for a free consultation.
4907 Midtown LN 1103 Palm Beach Gardens, FL 33418
1 Bed
1 Bath
733 SqFt
Key Details
Sold Price $178,500
Property Type Condo
Sub Type Condo/Coop
Listing Status Sold
Purchase Type For Sale
Square Footage 733 sqft
Price per Sqft $243
Subdivision Residences At Midtown Condo
MLS Listing ID RX-10427321
Sold Date 06/15/18
Style < 4 Floors
Bedrooms 1
Full Baths 1
Construction Status Resale
HOA Fees $258/mo
HOA Y/N Yes
Year Built 2008
Annual Tax Amount $2,888
Tax Year 2017
Lot Size 7.367 Acres
Property Description
Come see this beautifully appointed fully furnished condo, with garden views. Midtown is the most in demand community with over 7 restaurants steps away, J Alexander's, 3 Forks Christopher's Kitchen, Chipotle, Blaze Pizza, Saito Hibachi and many more...Midtown offers fitness center, community pool, Tennis courts, 2 min drive to 95. Do not miss this opportunity. Won't last!
Location
State FL
County Palm Beach
Area 5310
Zoning MXD(ci
Rooms
Other Rooms Family, Storage
Master Bath Dual Sinks, Mstr Bdrm - Ground
Interior
Interior Features Fire Sprinkler, Walk-in Closet
Heating Central
Cooling Central
Flooring Carpet, Tile
Furnishings Furnished,Furniture Negotiable
Exterior
Parking Features Deeded
Utilities Available Cable, Electric, Public Water
Amenities Available Bike Storage, Clubhouse, Community Room, Elevator, Fitness Center, Manager on Site, Pool, Sidewalks, Spa-Hot Tub, Tennis
Waterfront Description None
Handicap Access Accessible Elevator Installed
Exposure North
Private Pool No
Building
Lot Description 5 to <10 Acres, Freeway Access, Paved Road, Public Road, Sidewalks, West of US-1
Story 1.00
Unit Features Interior Hallway
Foundation CBS
Unit Floor 1
Construction Status Resale
Schools
Elementary Schools Timber Trace Elementary School
Middle Schools Beacon Cove Intermediate School
Others
Pets Allowed Yes
HOA Fee Include Common Areas,Common R.E. Tax,Insurance-Bldg,Maintenance-Exterior,Trash Removal
Senior Community No Hopa
Acceptable Financing Cash, Conventional
Horse Property No
Membership Fee Required No
Listing Terms Cash, Conventional
Financing Cash,Conventional
Pets Allowed Up to 2 Pets
Read Less
Want to know what your home might be worth? Contact us for a FREE valuation!

Our team is ready to help you sell your home for the highest possible price ASAP





