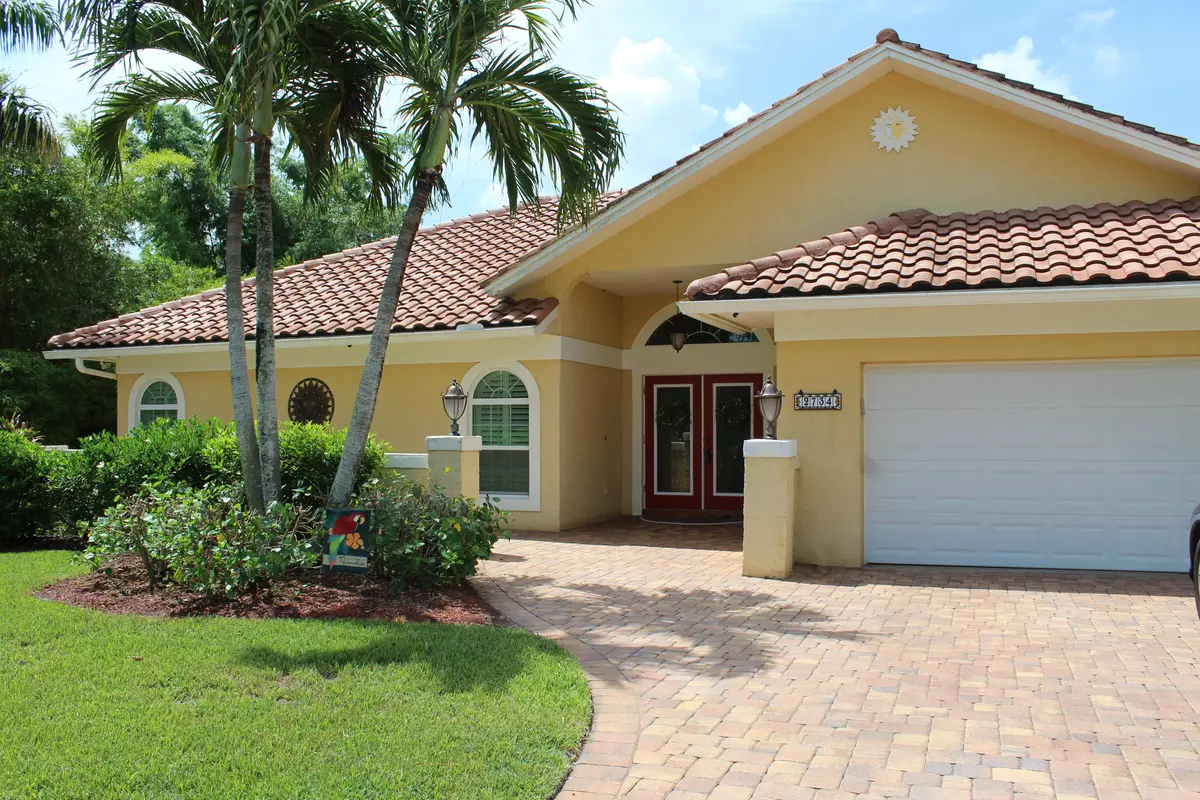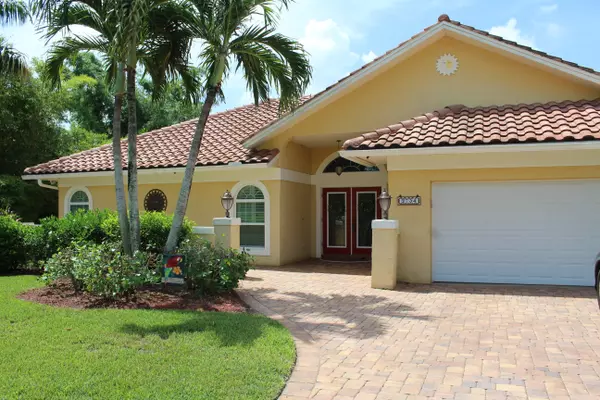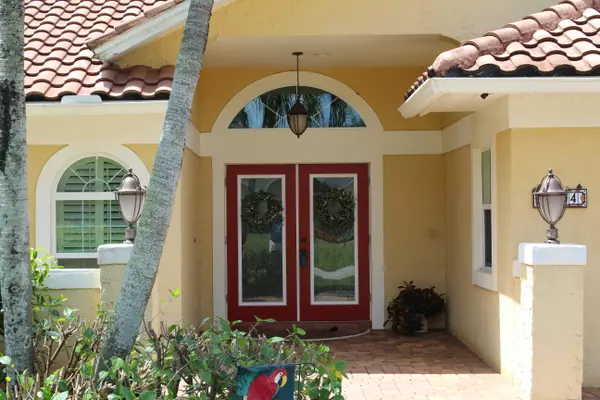Bought with Barbara A Brown Realty
$454,930
$469,000
3.0%For more information regarding the value of a property, please contact us for a free consultation.
2734 NW Florida AVE Stuart, FL 34994
3 Beds
2.1 Baths
2,131 SqFt
Key Details
Sold Price $454,930
Property Type Single Family Home
Sub Type Single Family Detached
Listing Status Sold
Purchase Type For Sale
Square Footage 2,131 sqft
Price per Sqft $213
Subdivision Carmel At Beau Rivage
MLS Listing ID RX-10449424
Sold Date 09/28/18
Style Traditional,Ranch
Bedrooms 3
Full Baths 2
Half Baths 1
Construction Status Resale
HOA Y/N No
Year Built 2012
Annual Tax Amount $3,461
Tax Year 2017
Lot Size 0.502 Acres
Property Description
This home was completely remodeled in 2012 and the owners spared no expense, as they were doing it to their high standards. The home has Impact/Security glass doors and windows throughout. The kitchen features granite counters and distinctive black appliances, as the run of the mill stainless steel appliances would not compliment the high-quality cabinetry. The bedrooms feature California closets and the bathrooms include quality vanities. Although the front of the home has plenty of curb appeal, with attractive landscaping and a paver driveway, the backyard and pool area is even more delightful. The partially covered patio, with paver deck, screened lanai and pool are only enhanced by the large backyard. Along with a view of a nature area, you will enjoy your own oranges,avocado & limes.
Location
State FL
County Martin
Area 3 - Jensen Beach/Stuart - North Of Roosevelt Br
Zoning SFR
Rooms
Other Rooms Laundry-Util/Closet, Laundry-Inside, Den/Office
Master Bath Separate Shower, Mstr Bdrm - Ground
Interior
Interior Features Ctdrl/Vault Ceilings, French Door, Built-in Shelves, Walk-in Closet, Foyer, Split Bedroom
Heating Central, Electric
Cooling Electric, Central
Flooring Wood Floor, Laminate, Ceramic Tile
Furnishings Unfurnished
Exterior
Exterior Feature Fence, Screened Patio, Shutters, Well Sprinkler, Auto Sprinkler
Parking Features Garage - Attached, 2+ Spaces
Garage Spaces 2.0
Pool Inground, Equipment Included, Screened
Utilities Available Electric, Septic, Well Water
Amenities Available None
Waterfront Description None
Roof Type Concrete Tile
Exposure North
Private Pool Yes
Building
Lot Description 1/2 to < 1 Acre, West of US-1, Paved Road, Public Road
Story 1.00
Foundation CBS
Construction Status Resale
Schools
High Schools Jensen Beach High School
Others
Pets Allowed Yes
Senior Community No Hopa
Restrictions None
Acceptable Financing Cash, VA, Conventional
Horse Property No
Membership Fee Required No
Listing Terms Cash, VA, Conventional
Financing Cash,VA,Conventional
Read Less
Want to know what your home might be worth? Contact us for a FREE valuation!

Our team is ready to help you sell your home for the highest possible price ASAP





