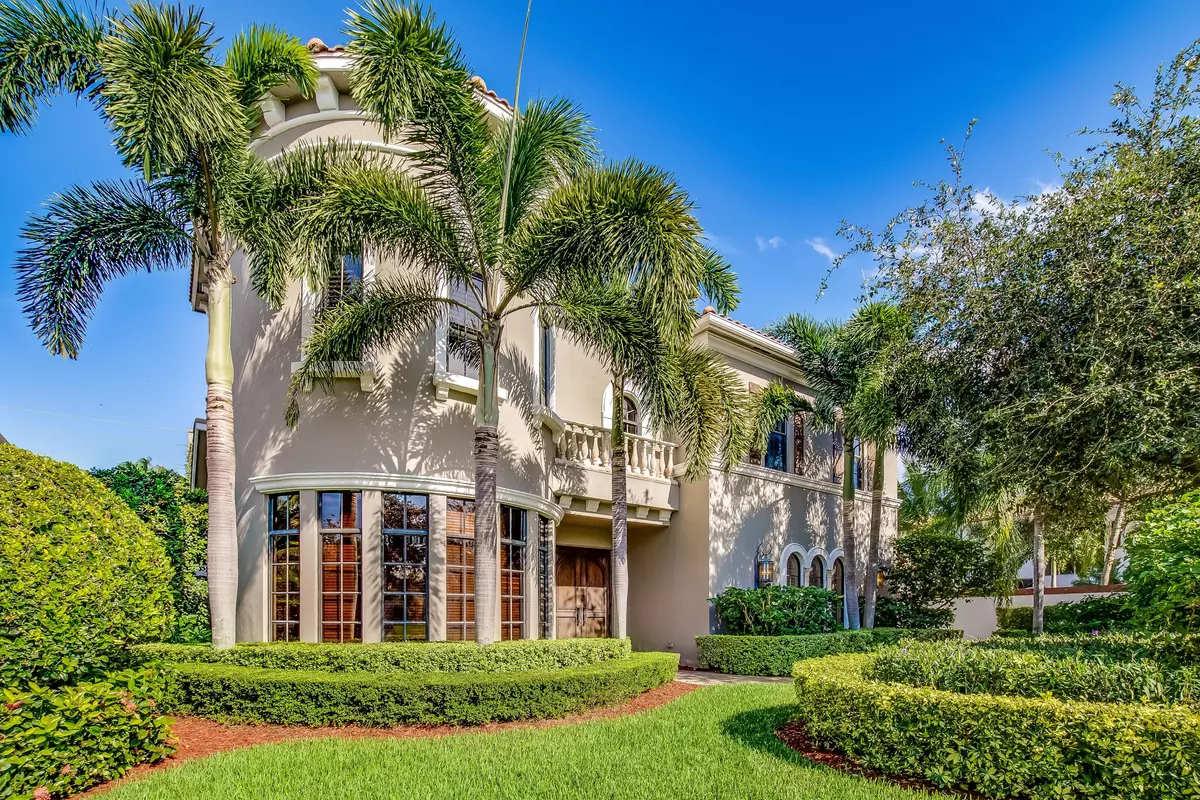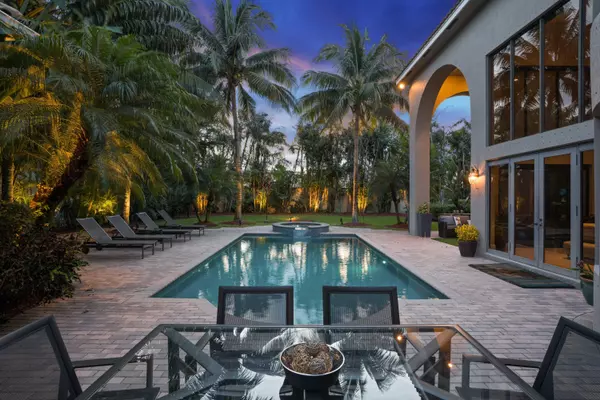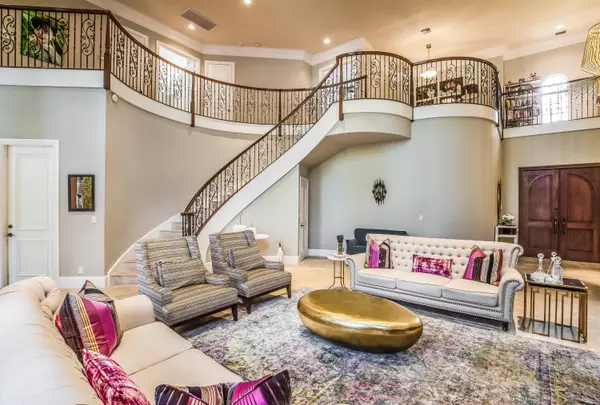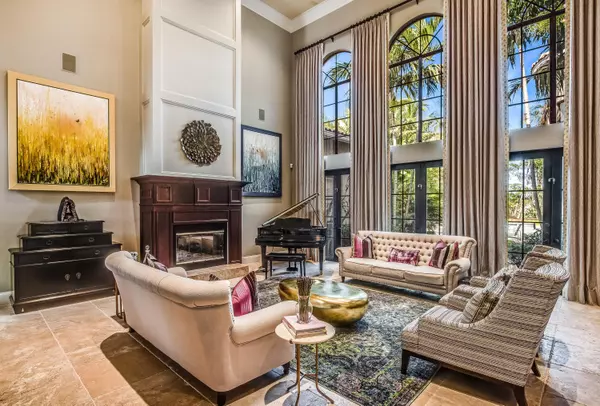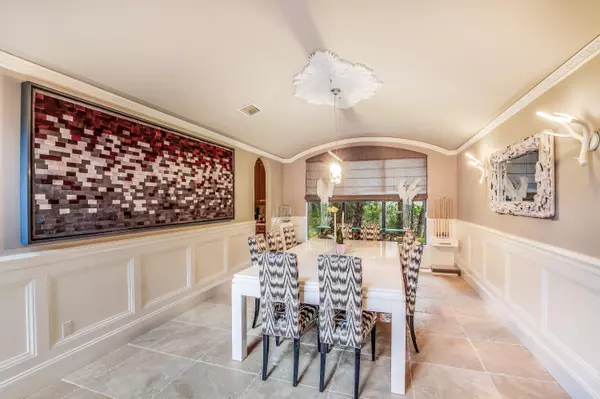Bought with Illustrated Properties
$1,400,000
$1,570,000
10.8%For more information regarding the value of a property, please contact us for a free consultation.
1141 San Michele WAY Palm Beach Gardens, FL 33418
6 Beds
6.1 Baths
6,143 SqFt
Key Details
Sold Price $1,400,000
Property Type Single Family Home
Sub Type Single Family Detached
Listing Status Sold
Purchase Type For Sale
Square Footage 6,143 sqft
Price per Sqft $227
Subdivision San Michele
MLS Listing ID RX-10462703
Sold Date 05/20/19
Style Mediterranean,Multi-Level
Bedrooms 6
Full Baths 6
Half Baths 1
Construction Status Resale
HOA Fees $483/mo
HOA Y/N Yes
Year Built 2005
Annual Tax Amount $22,187
Tax Year 2018
Property Description
Stunning and elegant six-bedroom estate, mixing modern and Mizner flair. Nestled in a quiet, tree-lined street in desirable San Michele. High ceilings, soaring windows, sweeping staircase & a chef's kitchen that opens into a generous family room. Honed travertine floors, screening room, study/library with built-ins and bay windows. FOUR car garage with Tesla hook-up. Outside, a resort-like heated salt pool and spa, plus manicured lawn. Largest model; rarely available. The perfect family & entertaining home. All one could ever ask for--including low HOA and NO membership equity. San Michele is a private, gated community of 90 homes boasting clubhouse, tennis, pool, playground and fitness center. Close to beach, golf, restaurants and more. Excellent public & private schools.
Location
State FL
County Palm Beach
Community San Michele
Area 5320
Zoning Res
Rooms
Other Rooms Cabana Bath, Convertible Bedroom, Den/Office, Family, Maid/In-Law, Media
Master Bath Bidet, Dual Sinks, Mstr Bdrm - Ground, Separate Shower, Whirlpool Spa
Interior
Interior Features Built-in Shelves, Closet Cabinets, Cook Island, Ctdrl/Vault Ceilings, Entry Lvl Lvng Area, Pantry, Roman Tub, Split Bedroom, Upstairs Living Area
Heating Central, Electric
Cooling Central
Flooring Other, Tile, Wood Floor
Furnishings Unfurnished
Exterior
Exterior Feature Cabana, Custom Lighting, Fence, Open Porch, Shutters, Zoned Sprinkler
Parking Features 2+ Spaces, Garage - Attached
Garage Spaces 4.0
Pool Heated, Salt Chlorination, Spa
Utilities Available Public Sewer, Public Water
Amenities Available Clubhouse, Community Room, Pool, Sidewalks, Tennis
Waterfront Description None
View Garden, Pool
Roof Type Barrel
Exposure E
Private Pool Yes
Building
Lot Description 1/4 to 1/2 Acre, Interior Lot, Private Road, Sidewalks
Story 2.00
Foundation CBS, Concrete
Construction Status Resale
Schools
Elementary Schools Marsh Pointe Elementary
Middle Schools Independence Middle School
Others
Pets Allowed Yes
HOA Fee Include Common Areas,Maintenance-Exterior,Security
Senior Community No Hopa
Restrictions Buyer Approval,Interview Required
Security Features Gate - Manned,Security Sys-Owned
Acceptable Financing Cash, Conventional
Horse Property No
Membership Fee Required No
Listing Terms Cash, Conventional
Financing Cash,Conventional
Pets Allowed 3+ Pets
Read Less
Want to know what your home might be worth? Contact us for a FREE valuation!

Our team is ready to help you sell your home for the highest possible price ASAP

