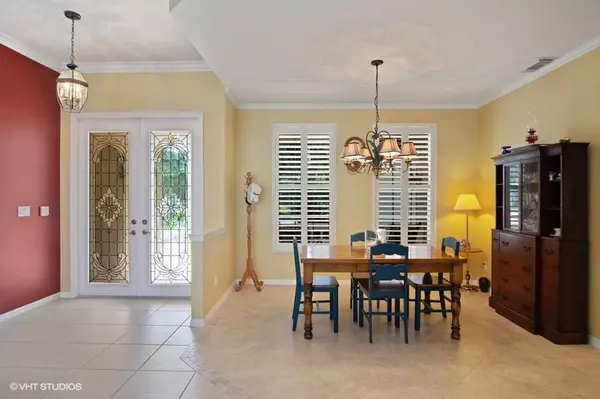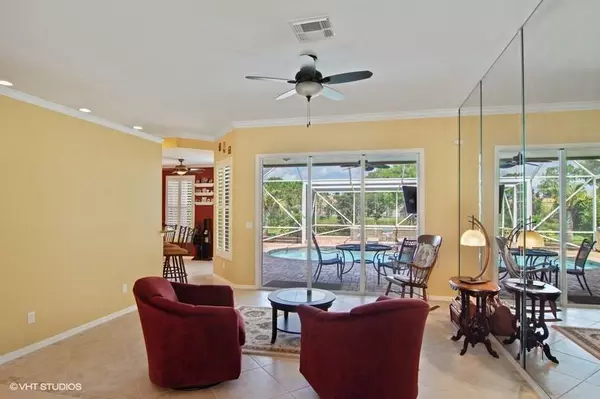Bought with Premier Brokers International Inc
$417,000
$426,789
2.3%For more information regarding the value of a property, please contact us for a free consultation.
8393 SW Masthead DR Stuart, FL 34997
3 Beds
2 Baths
2,100 SqFt
Key Details
Sold Price $417,000
Property Type Single Family Home
Sub Type Single Family Detached
Listing Status Sold
Purchase Type For Sale
Square Footage 2,100 sqft
Price per Sqft $198
Subdivision Locks Landing Plat 1
MLS Listing ID RX-10464895
Sold Date 02/28/19
Style Key West
Bedrooms 3
Full Baths 2
Construction Status Resale
HOA Fees $85/mo
HOA Y/N Yes
Year Built 2000
Annual Tax Amount $4,216
Tax Year 2017
Lot Size 0.371 Acres
Property Description
Beautiful Key West style home with metal roof & front porch. This CBS home features 3 bedrooms, 2 baths & a side entry garage. Nestled on a tranquil lakefront lot, with heated pool & spa Meticulously maintained, this home offers a well designed open and flowing floor plan. The upgraded kitchen with granite counters opens to breakfast nook and a large family room. Large yard suitable for family outings on weekends and holidays. Crown molding & volume ceilings add to this home's charm. The community is located on the Okeechobee Waterway & offers a boat launch and dock. There is boat & trailer storage & private docks for sale or rent. This is not a cookie cutter neighborhood but homes with their own type of styles. Conveniently located to I-95 & a short distance to downtown Stuart.
Location
State FL
County Martin
Community Locks Landing
Area 12 - Stuart - Southwest
Zoning res
Rooms
Other Rooms Family, Attic
Master Bath Separate Shower, Mstr Bdrm - Ground, Dual Sinks
Interior
Interior Features Split Bedroom, Entry Lvl Lvng Area, Laundry Tub, Closet Cabinets, Volume Ceiling, Walk-in Closet, Foyer, Pantry
Heating Central, Electric
Cooling Electric, Central, Ceiling Fan
Flooring Carpet, Tile, Laminate
Furnishings Unfurnished
Exterior
Exterior Feature Auto Sprinkler, Open Porch, Shutters
Parking Features Garage - Attached, Deeded, Driveway, 2+ Spaces
Garage Spaces 2.0
Pool Inground, Spa, Child Gate, Heated, Screened, Freeform, Gunite
Community Features Sold As-Is, Survey, Deed Restrictions, Disclosure
Utilities Available Electric, Public Sewer, Cable, Public Water
Amenities Available Boating, Street Lights, Sidewalks
Waterfront Description Lake
Water Access Desc Common Dock,Ramp
View Lake, Pool
Roof Type Metal
Present Use Sold As-Is,Survey,Deed Restrictions,Disclosure
Exposure West
Private Pool Yes
Building
Lot Description 1/4 to 1/2 Acre, West of US-1, Paved Road, Treed Lot, Sidewalks, Interior Lot
Story 1.00
Foundation CBS
Construction Status Resale
Others
Pets Allowed Yes
HOA Fee Include Common Areas,Management Fees,Manager
Senior Community No Hopa
Restrictions Buyer Approval
Security Features Gate - Unmanned,Entry Phone
Acceptable Financing Cash, VA, FHA, Conventional
Horse Property No
Membership Fee Required No
Listing Terms Cash, VA, FHA, Conventional
Financing Cash,VA,FHA,Conventional
Pets Allowed Up to 3 Pets
Read Less
Want to know what your home might be worth? Contact us for a FREE valuation!

Our team is ready to help you sell your home for the highest possible price ASAP





