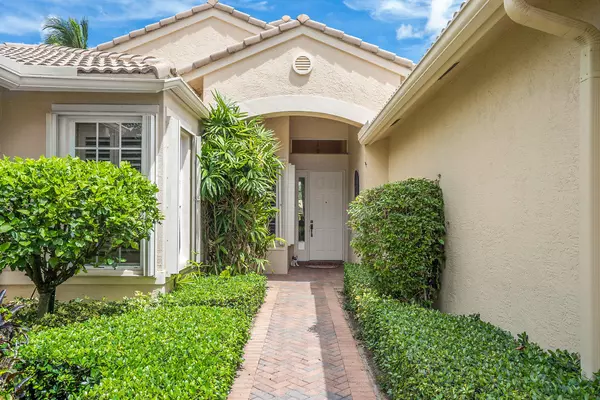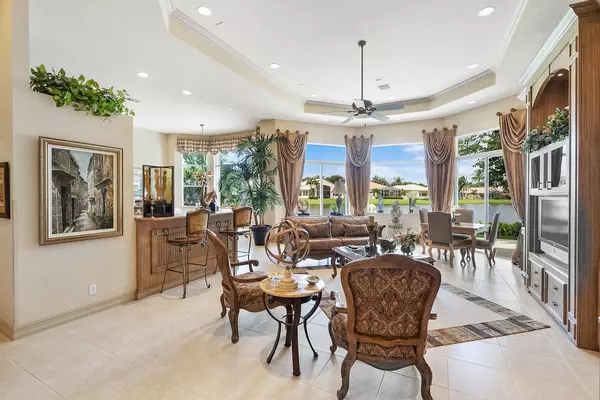Bought with Paradise Real Estate Intl
$500,000
$549,900
9.1%For more information regarding the value of a property, please contact us for a free consultation.
12246 Oakvista DR Boynton Beach, FL 33437
4 Beds
2.1 Baths
2,735 SqFt
Key Details
Sold Price $500,000
Property Type Single Family Home
Sub Type Single Family Detached
Listing Status Sold
Purchase Type For Sale
Square Footage 2,735 sqft
Price per Sqft $182
Subdivision Avalon Estates
MLS Listing ID RX-10468469
Sold Date 05/24/19
Style Mediterranean
Bedrooms 4
Full Baths 2
Half Baths 1
Construction Status Resale
HOA Fees $493/mo
HOA Y/N Yes
Min Days of Lease 365
Leases Per Year 1
Year Built 2004
Annual Tax Amount $5,127
Tax Year 2017
Lot Size 8,221 Sqft
Property Description
PRICE REDUCED!Wide open floor plan, huge Great Room and kitchen! Over 150 sqft has been added to the standard model; larger glass areas and a northern exposure, brings in lots of natural light. Ceilings raised to 13'. The entertainment center is designed to showcase your art. 4 bedrooms all with large closets, built-in home office, everything decorator quality; upgrades galore. Full length of lake views. Check out the photos of this incredible property and the UPGRADES, FLOOR PLAN, in the DOCUMENTS tab - way too much to list here. Property is priced unfurnished, but virtually everything, including many of Dr. Bulwa's original art sculptures and furnishings are available. Avalon is like a resort; newly re-imagined clubhouse, sports center, theater. Immediately adjacent to a Publix center
Location
State FL
County Palm Beach
Community Avalon Estates
Area 4620
Zoning PUD
Rooms
Other Rooms Great, Laundry-Inside, Den/Office
Master Bath Separate Shower, Dual Sinks, Separate Tub
Interior
Interior Features Ctdrl/Vault Ceilings, Laundry Tub, Roman Tub, Volume Ceiling, Walk-in Closet, Foyer, Pantry, Split Bedroom
Heating Central, Electric, Zoned
Cooling Central Individual, Ceiling Fan, Zoned
Flooring Carpet, Laminate, Ceramic Tile
Furnishings Unfurnished,Furniture Negotiable
Exterior
Exterior Feature Covered Patio, Custom Lighting, Wrap Porch, Shutters, Zoned Sprinkler, Auto Sprinkler, Open Patio
Parking Features Garage - Attached, Drive - Decorative
Garage Spaces 2.0
Community Features Sold As-Is, Disclosure
Utilities Available Electric, Public Sewer, Underground, Cable, Public Water
Amenities Available Pool, Whirlpool, Putting Green, Manager on Site, Billiards, Picnic Area, Spa-Hot Tub, Shuffleboard, Sauna, Library, Game Room, Community Room, Fitness Center, Basketball, Clubhouse, Bike - Jog, Tennis
Waterfront Description Lake
View Lake, Garden
Roof Type S-Tile,Concrete Tile
Present Use Sold As-Is,Disclosure
Exposure South
Private Pool No
Building
Lot Description < 1/4 Acre, Sidewalks
Story 1.00
Foundation CBS
Construction Status Resale
Others
Pets Allowed Yes
HOA Fee Include Common Areas,Reserve Funds,Recrtnal Facility,Cable,Manager,Roof Maintenance,Pool Service,Pest Control,Common R.E. Tax,Lawn Care,Maintenance-Exterior
Senior Community Verified
Restrictions Buyer Approval,Commercial Vehicles Prohibited,No Truck/RV,Pet Restrictions,Lease OK w/Restrict
Security Features Gate - Manned,Security Sys-Owned,Burglar Alarm
Acceptable Financing Cash, Conventional
Horse Property No
Membership Fee Required No
Listing Terms Cash, Conventional
Financing Cash,Conventional
Pets Allowed Up to 2 Pets, 21 lb to 30 lb Pet
Read Less
Want to know what your home might be worth? Contact us for a FREE valuation!

Our team is ready to help you sell your home for the highest possible price ASAP





