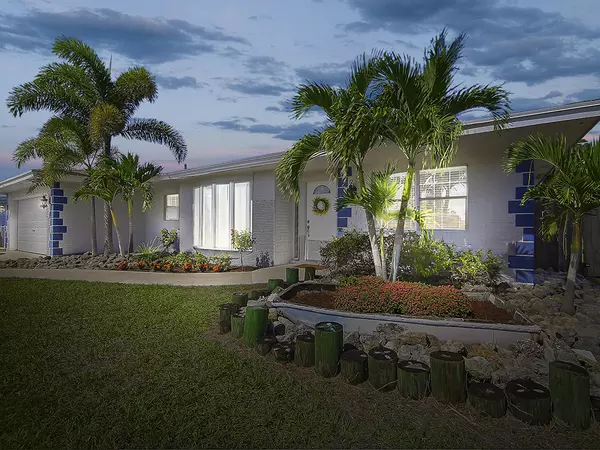Bought with Keller Williams Realty Of The Treasure Coast
$275,000
$279,900
1.8%For more information regarding the value of a property, please contact us for a free consultation.
1661 NE 22nd ST Jensen Beach, FL 34957
3 Beds
2 Baths
2,300 SqFt
Key Details
Sold Price $275,000
Property Type Single Family Home
Sub Type Single Family Detached
Listing Status Sold
Purchase Type For Sale
Square Footage 2,300 sqft
Price per Sqft $119
Subdivision Leilani Heights Ph I & Ii
MLS Listing ID RX-10477188
Sold Date 02/28/19
Style Key West,Ranch
Bedrooms 3
Full Baths 2
Construction Status Resale
HOA Fees $12/mo
HOA Y/N Yes
Year Built 1975
Annual Tax Amount $2,221
Tax Year 2017
Lot Size 8,581 Sqft
Property Description
Incredible NEW List Price under $280k! Looking for an amazing 3 possible 4 bedroom pool home in desirable Leilani Heights? Look no further! This tantalizing concrete block home boasts a large main living area with dining room, island kitchen and a spacious Florida room overlooking the fenced tropical backyard. Freshly painted with new landscaping and sod, additional upgrades include newer kitchen cabinets, granite counter tops, updated bathrooms, and terracotta tile with decorative inlays. Plenty of parking makes this home perfect for those of you with plenty of toys! This home is a tropical oasis and must not be missed! Seller is motivated wants to sell before the end of the year. Be sure to get your offer in by 10am on Monday, December 10th! Welcome home!
Location
State FL
County Martin
Area 3 - Jensen Beach/Stuart - North Of Roosevelt Br
Zoning Residential
Rooms
Other Rooms Den/Office, Florida, Garage Converted, Laundry-Inside, Storage
Master Bath Mstr Bdrm - Ground, Separate Shower, Separate Tub
Interior
Interior Features Foyer, Pantry, Roman Tub, Split Bedroom, Volume Ceiling, Walk-in Closet
Heating Central, Electric
Cooling Central, Electric
Flooring Carpet, Ceramic Tile, Laminate
Furnishings Unfurnished
Exterior
Exterior Feature Fence, Manual Sprinkler, Open Patio, Outdoor Shower
Parking Features Drive - Circular, Driveway, RV/Boat
Pool Equipment Included, Inground
Community Features Deed Restrictions, Sold As-Is
Utilities Available Cable, Electric, Public Sewer, Public Water
Amenities Available Bike - Jog, Sidewalks
Waterfront Description None
View Pool
Roof Type Comp Shingle
Present Use Deed Restrictions,Sold As-Is
Exposure South
Private Pool Yes
Building
Lot Description < 1/4 Acre
Story 1.00
Foundation CBS
Construction Status Resale
Others
Pets Allowed Yes
HOA Fee Include Common Areas
Senior Community No Hopa
Restrictions None
Security Features TV Camera
Acceptable Financing Cash, Conventional, FHA, VA
Horse Property No
Membership Fee Required No
Listing Terms Cash, Conventional, FHA, VA
Financing Cash,Conventional,FHA,VA
Read Less
Want to know what your home might be worth? Contact us for a FREE valuation!

Our team is ready to help you sell your home for the highest possible price ASAP





