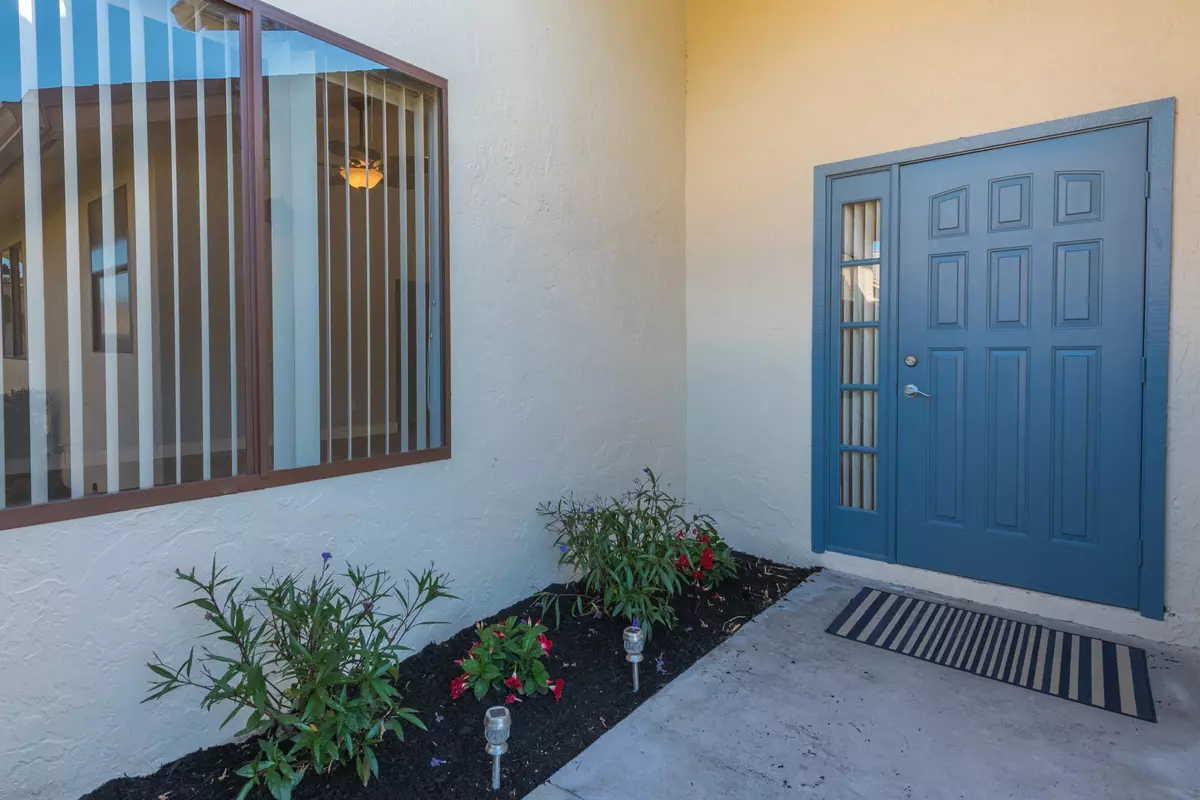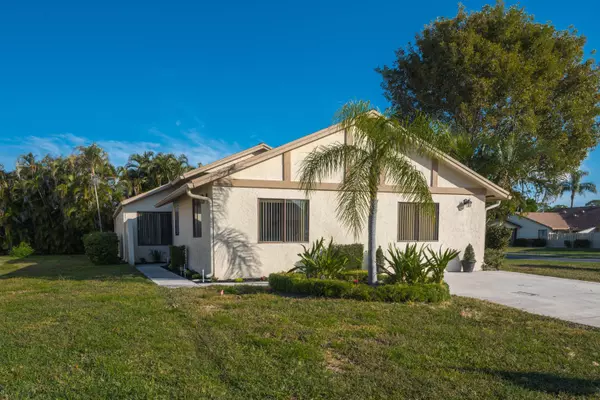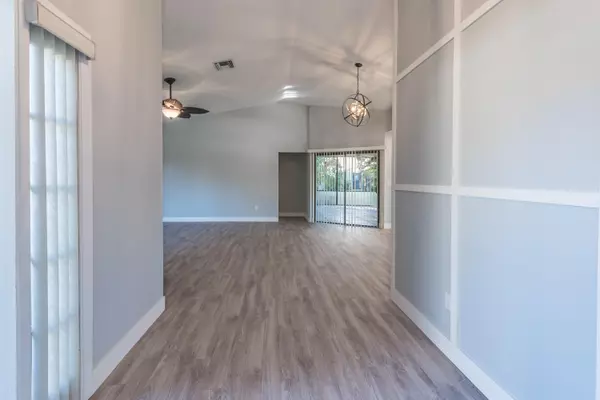Bought with Redfin Corporation
$275,000
$289,000
4.8%For more information regarding the value of a property, please contact us for a free consultation.
3115 NW 12th ST Delray Beach, FL 33445
3 Beds
2 Baths
1,719 SqFt
Key Details
Sold Price $275,000
Property Type Single Family Home
Sub Type Single Family Detached
Listing Status Sold
Purchase Type For Sale
Square Footage 1,719 sqft
Price per Sqft $159
Subdivision Rainberry Bay Sec 7
MLS Listing ID RX-10499172
Sold Date 02/28/19
Style Ranch
Bedrooms 3
Full Baths 2
Construction Status Resale
HOA Fees $367/mo
HOA Y/N Yes
Year Built 1983
Annual Tax Amount $3,339
Tax Year 2017
Lot Size 8,115 Sqft
Property Description
The Property Brothers would be proud to call this their own. This renovation features meticulous detail from floor to ceiling. The kitchen has white, modern shaker cabinets with beautiful black granite with white veins. The backsplash goes to the ceiling, small subway tile in a herringbone pattern. Industrial look metal and wood shelves finish the look with Stainless appliances. Flooring throughout is water resistant 10mm quality lamite and just look at those high, modern baseboards.Walk into either of the 2 en-suite bathrooms and you will want to relax in the spa-like areas. Clean and fresh throughout. This 2/2 home has over 1,700 under air. The big plus is the huge bonus room for grandkids, a large private office or even a man cave.COMMUNITY MAINTAINS ROOF (INCLUDING REPLACEMENT) AND
Location
State FL
County Palm Beach
Area 4350
Zoning PRD(ci
Rooms
Other Rooms Laundry-Inside
Master Bath Mstr Bdrm - Ground, Separate Shower
Interior
Interior Features Closet Cabinets, Ctdrl/Vault Ceilings, Entry Lvl Lvng Area, Split Bedroom, Volume Ceiling, Walk-in Closet
Heating Central
Cooling Central
Flooring Laminate, Tile
Furnishings Unfurnished
Exterior
Exterior Feature Auto Sprinkler, Covered Patio, Screened Patio
Parking Features Driveway
Utilities Available Cable, Electric, Public Sewer, Public Water
Amenities Available Bike - Jog, Bike Storage, Billiards, Business Center, Clubhouse, Fitness Center, Game Room, Library, Manager on Site, Pool, Sauna, Sidewalks, Spa-Hot Tub, Tennis
Waterfront Description None
View Garden
Roof Type Flat Tile
Exposure East
Private Pool No
Building
Lot Description < 1/4 Acre
Story 1.00
Foundation CBS
Construction Status Resale
Others
Pets Allowed Restricted
HOA Fee Include Cable,Common Areas,Common R.E. Tax,Insurance-Bldg,Maintenance-Exterior,Manager,Roof Maintenance,Security
Senior Community Verified
Restrictions Buyer Approval,No Lease First 2 Years,Tenant Approval
Security Features Gate - Manned,Security Patrol
Acceptable Financing Cash, Conventional, FHA, VA
Horse Property No
Membership Fee Required No
Listing Terms Cash, Conventional, FHA, VA
Financing Cash,Conventional,FHA,VA
Pets Allowed Up to 2 Pets
Read Less
Want to know what your home might be worth? Contact us for a FREE valuation!

Our team is ready to help you sell your home for the highest possible price ASAP





