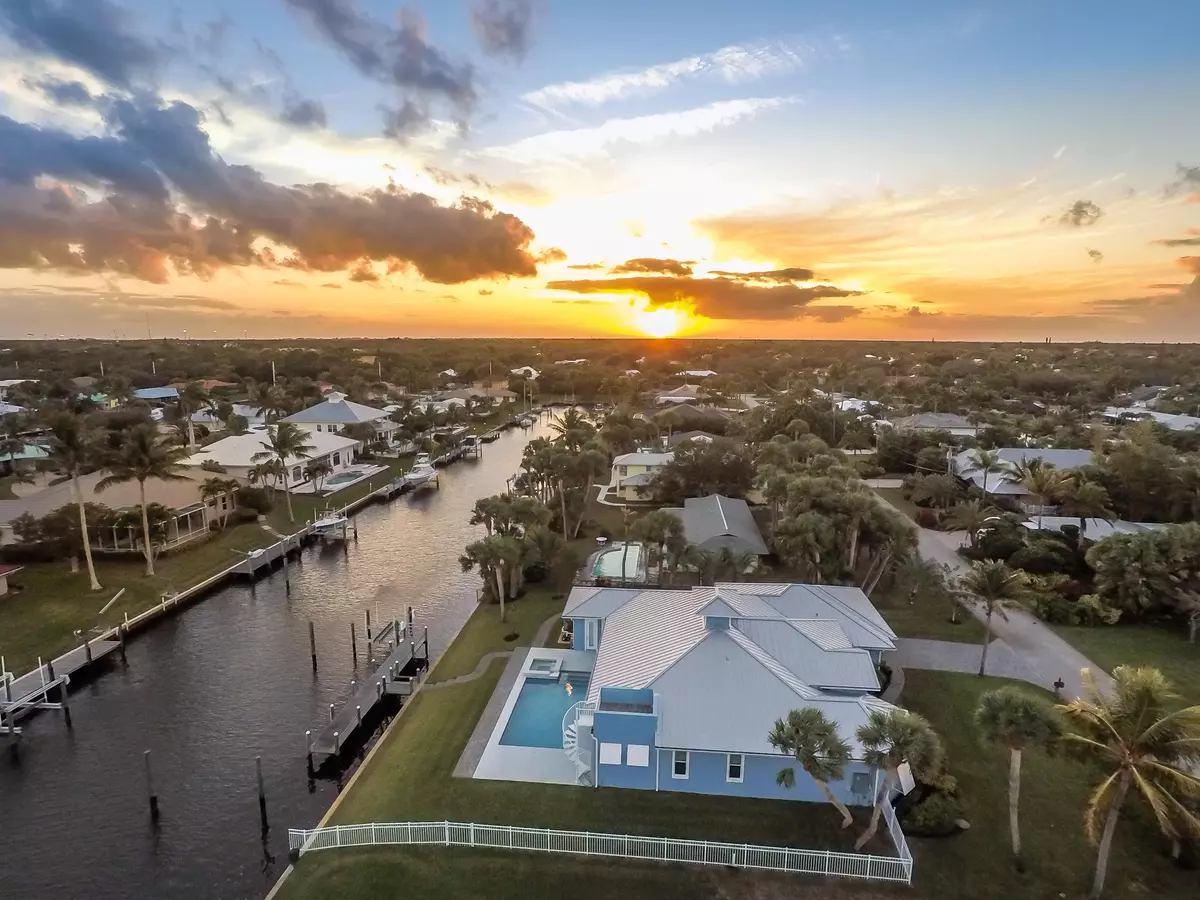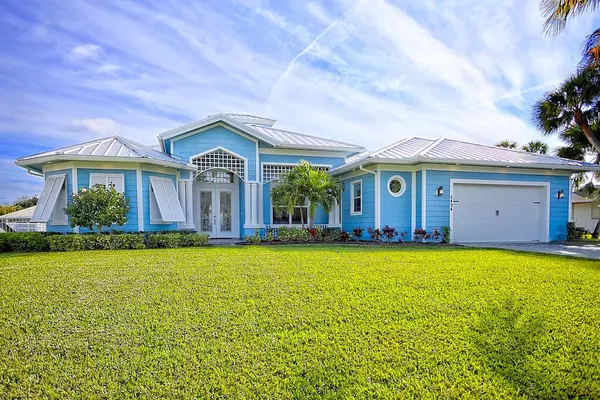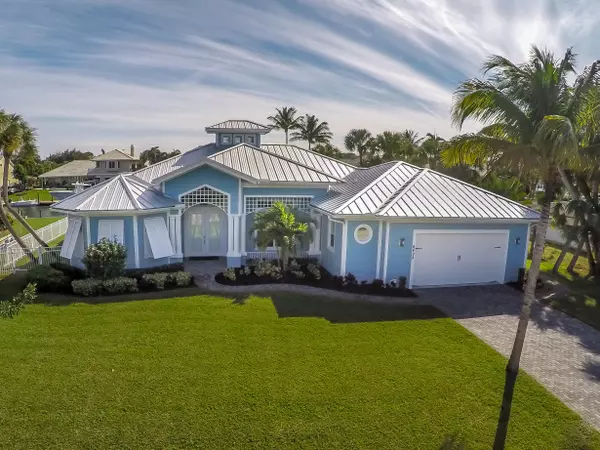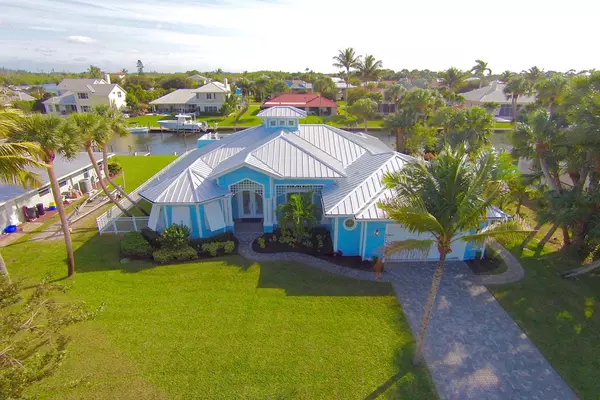Bought with Debra Parker Real Estate Inc
$1,175,000
$1,250,000
6.0%For more information regarding the value of a property, please contact us for a free consultation.
8494 SE Banyan Tree ST Hobe Sound, FL 33455
4 Beds
3.1 Baths
2,675 SqFt
Key Details
Sold Price $1,175,000
Property Type Single Family Home
Sub Type Single Family Detached
Listing Status Sold
Purchase Type For Sale
Square Footage 2,675 sqft
Price per Sqft $439
Subdivision Treasure Cove
MLS Listing ID RX-10499552
Sold Date 04/05/19
Style Key West
Bedrooms 4
Full Baths 3
Half Baths 1
Construction Status Resale
HOA Y/N No
Year Built 2016
Annual Tax Amount $13,627
Tax Year 2018
Lot Size 0.304 Acres
Property Description
INCREDIBLE WATER VIEWS COME STANDARD! New (2016) waterfront home in search of big boat to share sunsets and the Salt Life! Finding a newly constructed home on the water in this area is like discovering a hidden treasure!!! This gem showcases an exceptional open floor plan, upgrades galore, 4 bedrooms, 3.5 baths, oversize 2 car garage and a pool with spa overlooking the water. This thoughtfully designed home has left nothing to the imagination! Its timeless Key West design and prominent Cupola providing additional interior light features a kitchen that is the home's hub for entertaining. The Stainless Steel GE Cafe Series appliances include a Gas Range (rare in this area). You will also have the convenience of kitchen-side dining at the expansive granite topped island or convening to the
Location
State FL
County Martin
Community Treasure Cove
Area 14 - Hobe Sound/Stuart - South Of Cove Rd
Zoning residential
Rooms
Other Rooms Cabana Bath, Great, Laundry-Inside, Laundry-Util/Closet, Util-Garage
Master Bath Dual Sinks, Mstr Bdrm - Ground, Separate Shower, Separate Tub
Interior
Interior Features Ctdrl/Vault Ceilings, Entry Lvl Lvng Area, Fireplace(s), French Door, Laundry Tub, Pantry, Roman Tub, Split Bedroom, Volume Ceiling, Walk-in Closet
Heating Central, Electric, Zoned
Cooling Central, Electric, Zoned
Flooring Carpet, Laminate, Tile
Furnishings Unfurnished
Exterior
Exterior Feature Auto Sprinkler, Built-in Grill, Covered Patio, Custom Lighting, Fence, Screened Patio, Summer Kitchen, Well Sprinkler, Zoned Sprinkler
Parking Features Driveway, Garage - Attached, Street
Garage Spaces 2.0
Pool Equipment Included, Heated, Inground, Salt Chlorination
Utilities Available Electric, Public Water, Septic, Well Water
Amenities Available Bike - Jog, Boating, Sidewalks, Street Lights
Waterfront Description Canal Width 81 - 120,Navigable,No Fixed Bridges,Ocean Access,Seawall
Water Access Desc Electric Available,Private Dock,Up to 20 Ft Boat,Up to 30 Ft Boat,Up to 40 Ft Boat,Up to 50 Ft Boat,Up to 60 Ft Boat,Water Available
Roof Type Aluminum
Exposure North
Private Pool Yes
Building
Lot Description 1/4 to 1/2 Acre, East of US-1, Paved Road, Public Road
Story 1.00
Foundation CBS, Concrete
Construction Status Resale
Others
Pets Allowed Yes
Senior Community No Hopa
Restrictions None
Security Features Burglar Alarm,Security Light,Security Sys-Owned,TV Camera
Acceptable Financing Cash, Conventional, FHA, VA
Horse Property No
Membership Fee Required No
Listing Terms Cash, Conventional, FHA, VA
Financing Cash,Conventional,FHA,VA
Pets Allowed No Restrictions
Read Less
Want to know what your home might be worth? Contact us for a FREE valuation!

Our team is ready to help you sell your home for the highest possible price ASAP





