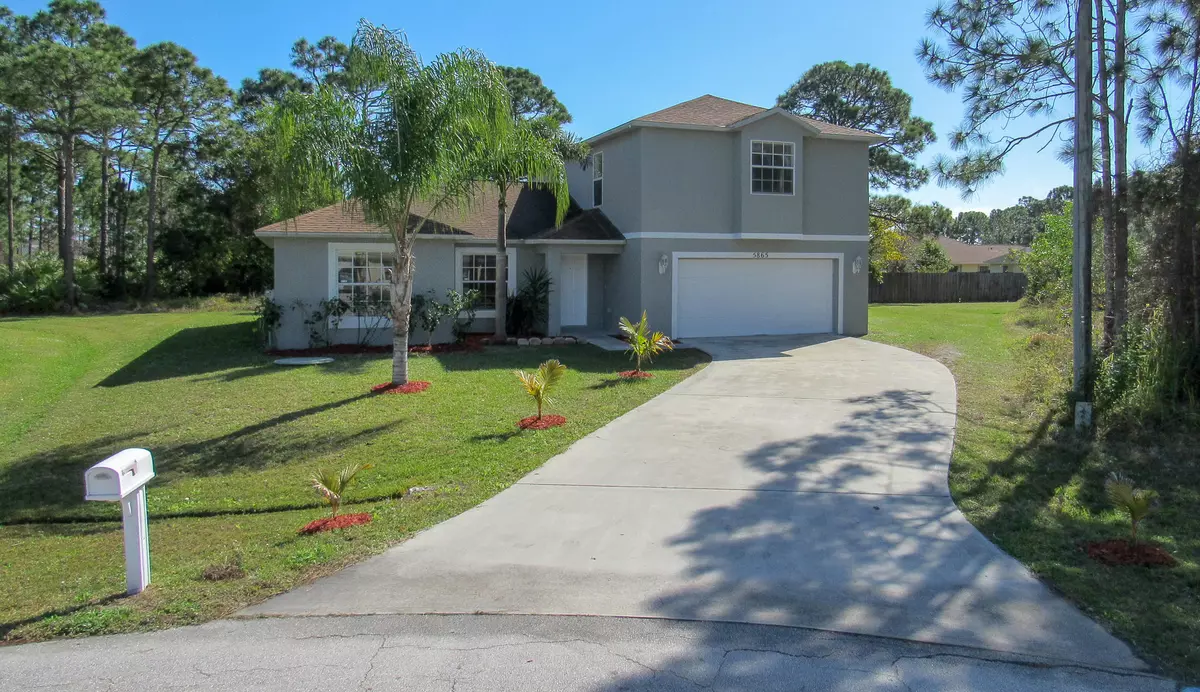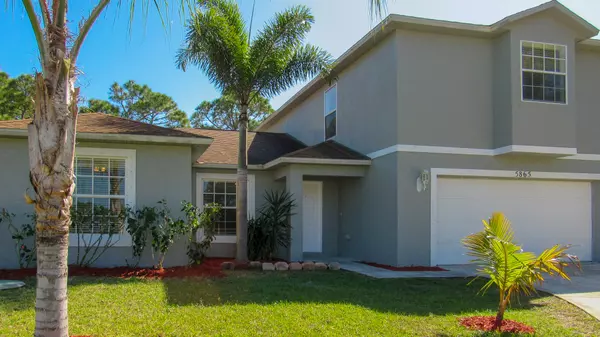Bought with Atlantic Shores Rlty Expertise
$250,000
$249,900
For more information regarding the value of a property, please contact us for a free consultation.
5865 NW Adger CT Port Saint Lucie, FL 34986
4 Beds
3 Baths
2,202 SqFt
Key Details
Sold Price $250,000
Property Type Single Family Home
Sub Type Single Family Detached
Listing Status Sold
Purchase Type For Sale
Square Footage 2,202 sqft
Price per Sqft $113
Subdivision Port St Lucie Section 46 1St Replat
MLS Listing ID RX-10505334
Sold Date 04/30/19
Style Contemporary
Bedrooms 4
Full Baths 3
Construction Status Resale
HOA Y/N No
Year Built 2004
Annual Tax Amount $5,077
Tax Year 2018
Lot Size 10,454 Sqft
Property Description
Wow! Check out this awesome value! 4 bedroom, 3 bath, 2 car garage CBS home on a cul-de-sac in Torino! Property has already been freshly painted both inside and out and features 2 master suites - one upstairs and one down! Massive bonus room upstairs would make the perfect game room or private living space to the neighboring master suite. This home offers a spacious and stylish floor plan, extended drive, and hurricane shutters. French doors lead to a covered and screen patio overlooking the large pie-shaped back yard with partial privacy fence in the rear. The vacant lot next door is also available for purchase and is offered $42,000! Welcome home.
Location
State FL
County St. Lucie
Area 7370
Zoning RS-2
Rooms
Other Rooms Great, Laundry-Util/Closet, Recreation
Master Bath 2 Master Baths, Dual Sinks, Mstr Bdrm - Ground, Mstr Bdrm - Upstairs, Separate Shower
Interior
Interior Features Entry Lvl Lvng Area, French Door, Split Bedroom, Upstairs Living Area, Volume Ceiling, Walk-in Closet
Heating Central, Electric
Cooling Ceiling Fan, Central, Electric
Flooring Carpet, Ceramic Tile, Laminate
Furnishings Unfurnished
Exterior
Exterior Feature Fence, Room for Pool, Screen Porch
Parking Features Driveway, Garage - Attached, RV/Boat
Garage Spaces 2.0
Community Features Sold As-Is
Utilities Available Cable, Electric, Public Sewer, Public Water
Amenities Available None
Waterfront Description None
Roof Type Comp Shingle
Present Use Sold As-Is
Exposure West
Private Pool No
Building
Lot Description < 1/4 Acre, Cul-De-Sac
Story 2.00
Foundation CBS
Construction Status Resale
Others
Pets Allowed Yes
Senior Community No Hopa
Restrictions None
Acceptable Financing Cash, Conventional, FHA, VA
Horse Property No
Membership Fee Required No
Listing Terms Cash, Conventional, FHA, VA
Financing Cash,Conventional,FHA,VA
Pets Allowed No Restrictions
Read Less
Want to know what your home might be worth? Contact us for a FREE valuation!

Our team is ready to help you sell your home for the highest possible price ASAP





