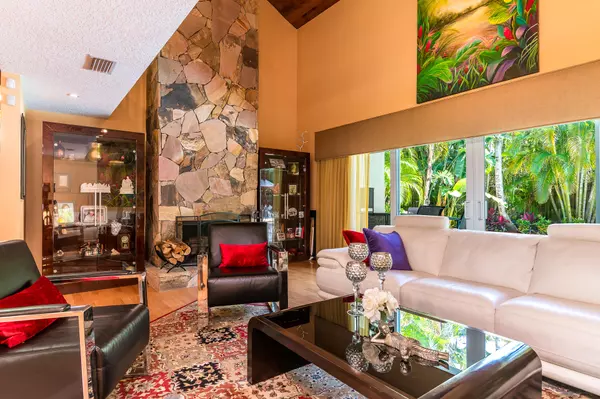Bought with LISTWITHFREEDOM.COM INC
$675,000
$708,000
4.7%For more information regarding the value of a property, please contact us for a free consultation.
2641 NW 41st ST Boca Raton, FL 33434
4 Beds
3 Baths
3,443 SqFt
Key Details
Sold Price $675,000
Property Type Single Family Home
Sub Type Single Family Detached
Listing Status Sold
Purchase Type For Sale
Square Footage 3,443 sqft
Price per Sqft $196
Subdivision Colonnade
MLS Listing ID RX-10530384
Sold Date 09/06/19
Bedrooms 4
Full Baths 3
Construction Status New Construction
HOA Fees $87/mo
HOA Y/N Yes
Year Built 1980
Annual Tax Amount $7,632
Tax Year 2018
Lot Size 8,796 Sqft
Property Description
4 beds, 3 baths, 3,443 sq ftCompletely furnished and beautifully landscaped home!! Many enhanced features flow throughout such as remodeled Kitchen and appliances with Induction Cook-top island & counter with underground exhaust, provided with ample cabinet spaces / Family room, 100% hurricane-impact resistant windows and doors, 2 loft areas, vaulted cedar wood ceilings, field stone fireplace, hardwood floors throughout first floor, custom Walk-in closet and cedar deck off master bedroom, Florida screen room with sliding shutter, Private Tropical yard with Tavertine patio and heated salt water pool and electric cleaning robot, Jacuzzi hot tub in secluded garden, new 22kW standby Generator, with 500 gal underground fuel tank.
Location
State FL
County Palm Beach
Area 4560
Zoning R1D(ci
Rooms
Other Rooms Family, Florida, Laundry-Inside
Master Bath Dual Sinks, Mstr Bdrm - Upstairs, Separate Shower
Interior
Interior Features Ctdrl/Vault Ceilings, Fireplace(s), Walk-in Closet
Heating Central, Electric
Cooling Central
Flooring Carpet, Wood Floor
Furnishings Furnished
Exterior
Exterior Feature Fence, Open Patio
Parking Features 2+ Spaces, Garage - Attached
Garage Spaces 2.0
Pool Concrete, Heated, Inground, Salt Chlorination, Spa
Utilities Available Electric, Public Sewer, Public Water
Amenities Available Basketball, Picnic Area, Sidewalks, Tennis
Waterfront Description None
Roof Type Barrel
Exposure Northwest
Private Pool Yes
Building
Lot Description < 1/4 Acre
Story 2.00
Foundation Frame, Stucco
Construction Status New Construction
Schools
Elementary Schools Calusa Elementary School
Middle Schools Omni Middle School
High Schools Spanish River Community High School
Others
Pets Allowed Yes
Senior Community No Hopa
Restrictions None
Acceptable Financing Cash, Conventional, FHA, VA
Horse Property No
Membership Fee Required No
Listing Terms Cash, Conventional, FHA, VA
Financing Cash,Conventional,FHA,VA
Read Less
Want to know what your home might be worth? Contact us for a FREE valuation!

Our team is ready to help you sell your home for the highest possible price ASAP





