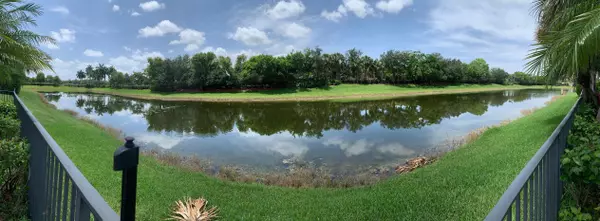Bought with Berkshire Hathaway Florida Realty
$580,550
$599,000
3.1%For more information regarding the value of a property, please contact us for a free consultation.
12370 NW 80th PL Parkland, FL 33076
4 Beds
3 Baths
2,573 SqFt
Key Details
Sold Price $580,550
Property Type Single Family Home
Sub Type Single Family Detached
Listing Status Sold
Purchase Type For Sale
Square Footage 2,573 sqft
Price per Sqft $225
Subdivision Banyan Isle-Heron Bay
MLS Listing ID RX-10535233
Sold Date 08/20/19
Style Mediterranean,Ranch,Spanish
Bedrooms 4
Full Baths 3
Construction Status Resale
HOA Fees $218/mo
HOA Y/N Yes
Year Built 2006
Annual Tax Amount $7,694
Tax Year 2018
Lot Size 8,901 Sqft
Property Description
FORMER ''ASTER'' MODEL LAKEFRONT ,POOL, HOME BEAUTIFULLY LANDSCAPED, 4 BEDRM, 3 BATHRM,3 CAR GARAGE, OVERLOOKING PRIVATE, PEACEFUL WATER VIEW'S IN HERON BAY A 24 HR GATED COMMUNITY, SPACIOUS HOME MANY UPGRADES INCLUDING, MARBLE & WOOD LAMINATE FLOORING,GRANITE & MARBLE COUNTER TOPS, IMPACT GLASS/ ACCORDIAN SHUTTERS,PLANTATION SHUTTERS, WOOD BLINDS,12 INCH, TRAY CEILINGS,RECESSED LIGHTING,CROWN MOLDING THROUGHOUT,BUILT- IN CLOSETS, ADDED CABINETS & DRAWERS IN KITCHEN WITH GRANITE BACKSPLASH,MATCHING OVERSIZED KITCHEN,WOOD PANELED,REFRIGERATOR, ISLAND OVERLOOKING COVERED PATIO & OPEN EXTENDED HEATED POOL & LARGE DECK AREA, LANDSCAPED & FENCED BACK YARD. GATED COMMUNITY HAS FANTASTIC AMENITIES & GREAT SCHOOLS, CLOSE TO SHOPPING,PARKS,& MUCH MORE,MAKE THIS YOUR NEW TROPICAL FLORIDA LIFE
Location
State FL
County Broward
Community Heron Bay-Banyan Isle
Area 3614
Zoning RES
Rooms
Other Rooms Great, Laundry-Util/Closet
Master Bath Separate Shower, Mstr Bdrm - Ground, Dual Sinks, Separate Tub
Interior
Interior Features Ctdrl/Vault Ceilings, Laundry Tub, Kitchen Island, Roman Tub, Volume Ceiling, Walk-in Closet, Foyer, Pantry, Split Bedroom
Heating Central, Electric, Zoned
Cooling Electric, Central, Paddle Fans
Flooring Wood Floor, Laminate, Marble
Furnishings Unfurnished
Exterior
Exterior Feature Fence, Auto Sprinkler, Zoned Sprinkler, Lake/Canal Sprinkler
Parking Features Garage - Attached, Driveway
Garage Spaces 3.0
Pool Inground, Heated, Freeform
Community Features Sold As-Is
Utilities Available Public Water, Public Sewer, Cable
Amenities Available Clubhouse, Street Lights, Sidewalks
Waterfront Description Lake
View Lake, Garden, Pool
Roof Type Concrete Tile
Present Use Sold As-Is
Exposure North
Private Pool Yes
Building
Lot Description < 1/4 Acre, Paved Road, Public Road, Sidewalks
Story 1.00
Foundation CBS
Construction Status Resale
Others
Pets Allowed Yes
HOA Fee Include Security
Senior Community No Hopa
Restrictions No Truck/RV,Other
Security Features Gate - Manned,Security Patrol,Security Sys-Owned,Burglar Alarm
Acceptable Financing Cash, Conventional
Horse Property No
Membership Fee Required No
Listing Terms Cash, Conventional
Financing Cash,Conventional
Read Less
Want to know what your home might be worth? Contact us for a FREE valuation!

Our team is ready to help you sell your home for the highest possible price ASAP





