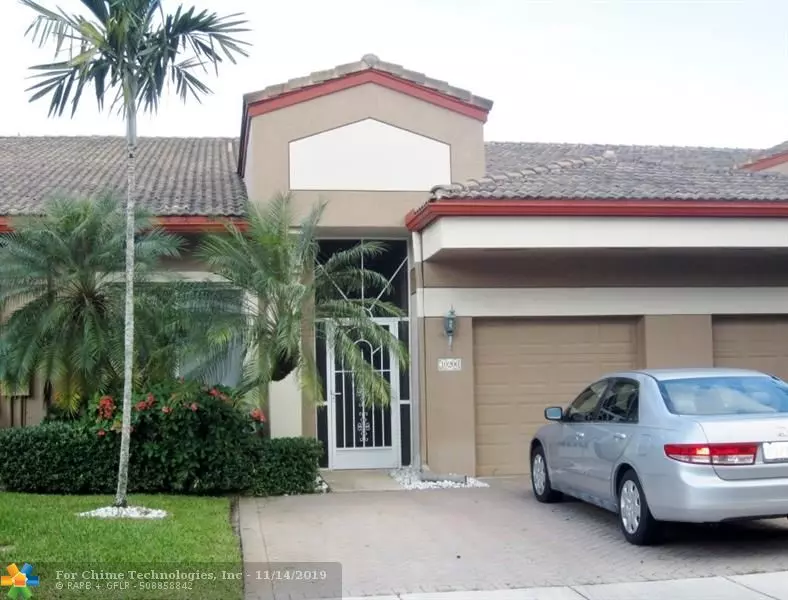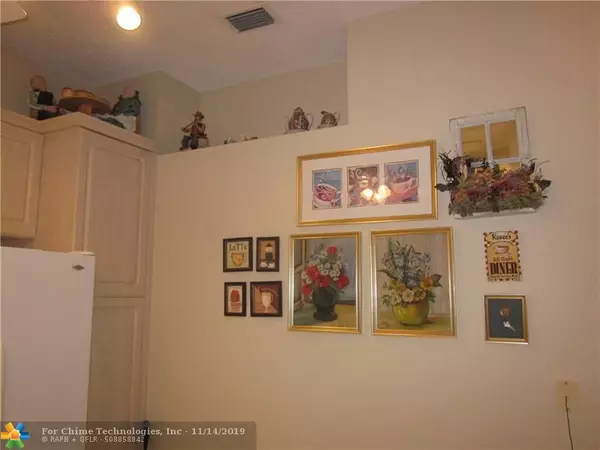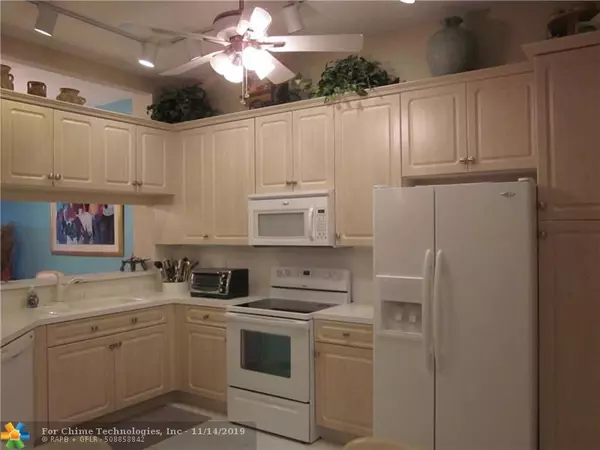$231,000
$231,000
For more information regarding the value of a property, please contact us for a free consultation.
10200 Lombardy Dr #10200 Tamarac, FL 33321
2 Beds
2 Baths
1,580 SqFt
Key Details
Sold Price $231,000
Property Type Townhouse
Sub Type Villa
Listing Status Sold
Purchase Type For Sale
Square Footage 1,580 sqft
Price per Sqft $146
Subdivision Lombardy
MLS Listing ID F10203130
Sold Date 12/24/19
Style Villa Fee Simple
Bedrooms 2
Full Baths 2
Construction Status New Construction
HOA Fees $479/mo
HOA Y/N Yes
Year Built 1998
Annual Tax Amount $5,434
Tax Year 2019
Property Description
WOW! WHAT A DEAL! BEAUTIFULLY MAINTAINED VILLA IN KINGS POINT WITH GARAGE.EXTENDED BACK SCREENED PATIO NEWER APPLIANCES INCLUDING AC AND WATER HEATER.ALL TILED. KITCHEN CABINETS UPDATED. 3 LARGE WALK-IN CLOSETS. CABLE & INTERNET INCLUDED IN MAINTENANCE. AGREEMENT FOR DEED FOR THE CLUBHOUSE PAID IN FULL. ROOF REPAIRS COVERED BY ASSOCIATION UP TO $1500.00.LIVE THE KINGS POINT LIFESTYLE,SHOWS IN THE 1000 SEAT STATE OF THE ART THEATER,DANCES,NEWLY RENOVATED CLUBHOUSE WITH EXERCISE ROOMS, INDOOR SWIMMING POOL,CERAMICS,CRAFTS,CLUBS,SEMINARS ETC. ALWAYS SOMETHING TO DO AND SOMEONE TO DO IT WITH.THIS IS A PET FRIENDLY NEIGHBORHOOD
Location
State FL
County Broward County
Community Kings Point
Area Tamarac/Snrs/Lderhl (3650-3670;3730-3750;3820-3850)
Building/Complex Name LOMBARDY
Rooms
Bedroom Description Entry Level
Other Rooms Den/Library/Office, Glassed Porch
Dining Room Dining/Living Room, Eat-In Kitchen
Interior
Interior Features First Floor Entry, Fire Sprinklers, Foyer Entry, Laundry Tub, Split Bedroom, Volume Ceilings, Walk-In Closets
Heating Central Heat, Electric Heat
Cooling Ceiling Fans, Central Cooling, Electric Cooling, Humidistat
Flooring Ceramic Floor
Equipment Dishwasher, Disposal, Dryer, Electric Range, Electric Water Heater, Icemaker, Microwave, Owned Burglar Alarm, Refrigerator, Washer
Exterior
Exterior Feature Screened Porch
Garage Spaces 1.0
Amenities Available Cabana, Clubhouse-Clubroom, Courtesy Bus, Fitness Center, Hobby Room, Internet Included, Pool, Sauna, Shuffleboard, Spa/Hot Tub, Tennis
Water Access N
Private Pool No
Building
Unit Features Garden View
Foundation Concrete Block Construction
Unit Floor 1
Construction Status New Construction
Others
Pets Allowed Yes
HOA Fee Include 479
Senior Community Verified
Restrictions Auto Parking On,No Trucks/Rv'S,Ok To Lease
Security Features Complex Fenced,Card Entry,Phone Entry,Burglar Alarm
Acceptable Financing Cash, Conventional, FHA-Va Approved
Membership Fee Required No
Listing Terms Cash, Conventional, FHA-Va Approved
Special Listing Condition As Is, Corporation Owned Property, Deed Restrictions
Pets Allowed Maximum 20 Lbs
Read Less
Want to know what your home might be worth? Contact us for a FREE valuation!

Our team is ready to help you sell your home for the highest possible price ASAP

Bought with RE/MAX Advisors





