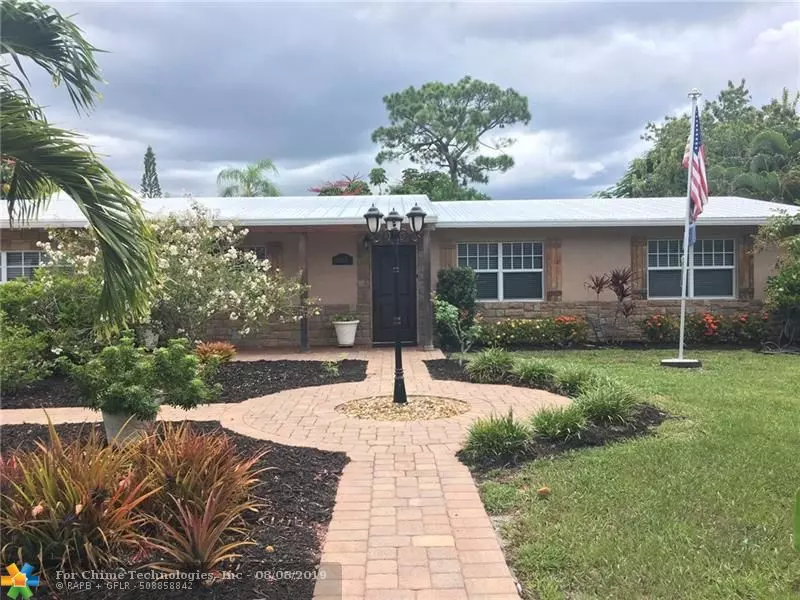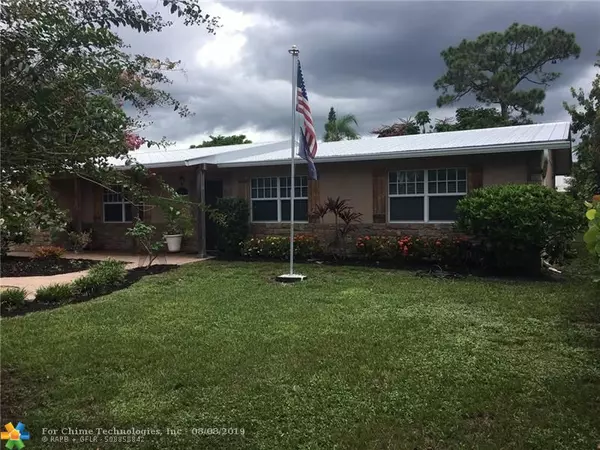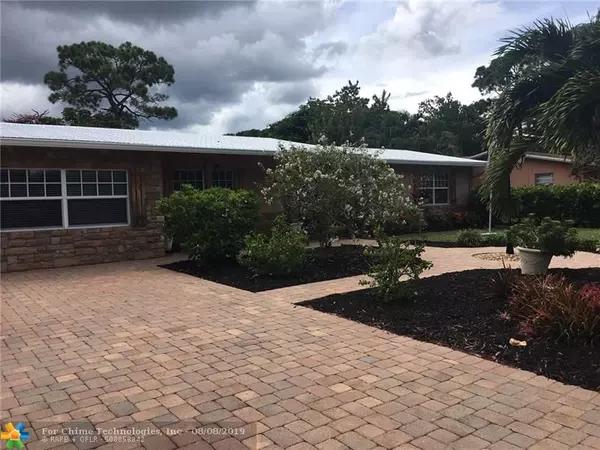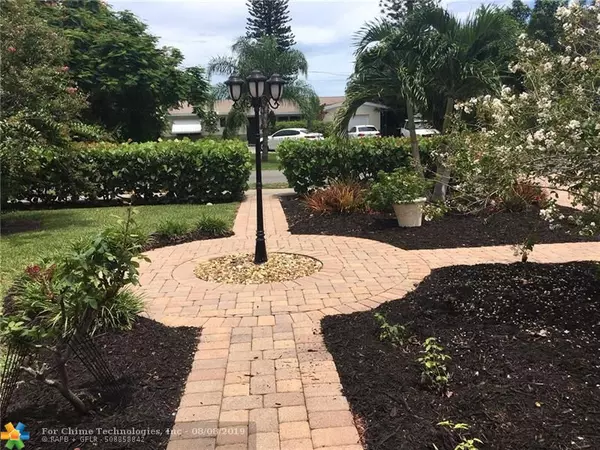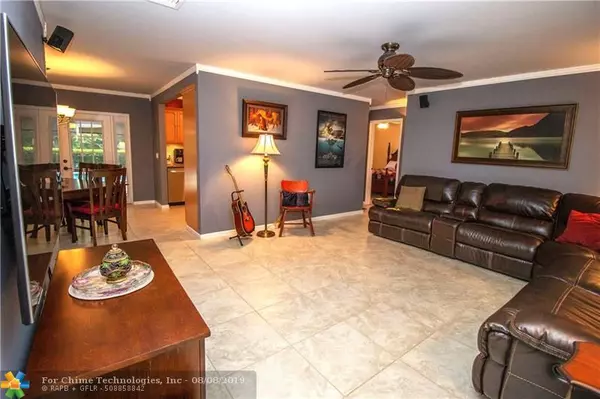$315,000
$324,900
3.0%For more information regarding the value of a property, please contact us for a free consultation.
1252 SE Madison Ave Stuart, FL 34996
3 Beds
2 Baths
1,676 SqFt
Key Details
Sold Price $315,000
Property Type Single Family Home
Sub Type Single
Listing Status Sold
Purchase Type For Sale
Square Footage 1,676 sqft
Price per Sqft $187
Subdivision Sarita Heights
MLS Listing ID F10188152
Sold Date 12/18/19
Style Pool Only
Bedrooms 3
Full Baths 2
Construction Status Resale
HOA Y/N No
Total Fin. Sqft 10890
Year Built 1972
Annual Tax Amount $1,573
Tax Year 2018
Lot Size 10,890 Sqft
Property Description
Sturdy CBS construction, Metal roof with straps, IMPACT WINDOWS & new IMPACT FRONT DOOR makes this home safe from the storms! Custom landscaping, drip irrigation, extensive paver walkways & driveway, stonework, & lighting. Impeccable condition & NO HOA! Oversized SCREENED POOL area & covered patio space. Private fenced yard that is perfect for the kids & pets! Updated kitchen w/Maple Cabinets, Pantry & Granite countertops. The dining room is open to the kitchen for comfortable family living. Separate laundry room w/extra storage, Tile floors throughout, a large media room that could be used as a 4th bedroom. This home is just a short walk to St. Joseph's & JD Parker Elementary. Convenient to downtown Stuart & the beaches. Call TODAY for your appointment to see this TERRIFIC HOME!
Location
State FL
County Martin County
Area Martin County (6110;6140;6060;6080)
Rooms
Bedroom Description At Least 1 Bedroom Ground Level,Entry Level
Other Rooms Garage Converted, Media Room, Storage Room, Utility Room/Laundry
Dining Room Dining/Living Room, Formal Dining, L Shaped Dining
Interior
Interior Features First Floor Entry, French Doors, Pantry, Split Bedroom
Heating Central Heat, Electric Heat
Cooling Ceiling Fans, Central Cooling, Electric Cooling
Flooring Tile Floors
Equipment Dishwasher, Disposal, Dryer, Electric Range, Electric Water Heater, Icemaker, Microwave, Refrigerator, Smoke Detector, Washer
Furnishings Unfurnished
Exterior
Exterior Feature Exterior Lighting, Extra Building/Shed, Fence, Screened Porch, Shed, Storm/Security Shutters
Pool Below Ground Pool, Concrete, Equipment Stays, Screened
Water Access N
View Garden View, Pool Area View
Roof Type Metal Roof
Private Pool No
Building
Lot Description Less Than 1/4 Acre Lot
Foundation Concrete Block Construction
Sewer Municipal Sewer
Water Municipal Water
Construction Status Resale
Others
Pets Allowed Yes
Senior Community No HOPA
Restrictions No Restrictions
Acceptable Financing Cash, Conventional, FHA, VA
Membership Fee Required No
Listing Terms Cash, Conventional, FHA, VA
Pets Allowed No Restrictions
Read Less
Want to know what your home might be worth? Contact us for a FREE valuation!

Our team is ready to help you sell your home for the highest possible price ASAP

Bought with NON MEMBER MLS

