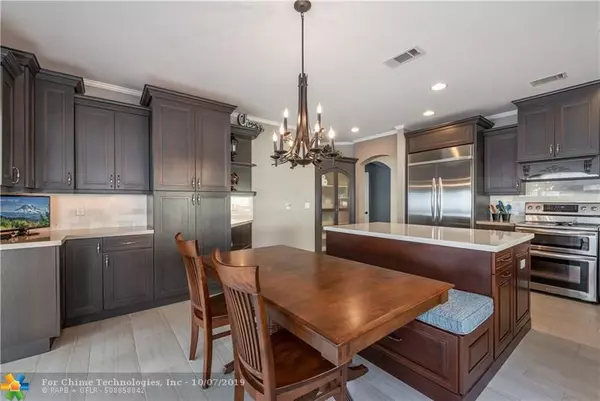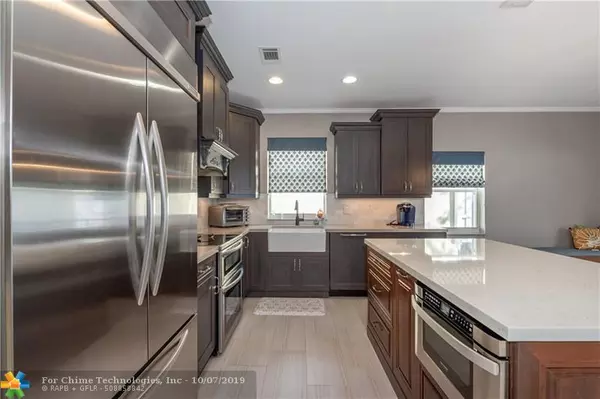$350,000
$365,000
4.1%For more information regarding the value of a property, please contact us for a free consultation.
4906 Pelican St Coconut Creek, FL 33073
3 Beds
2 Baths
1,510 SqFt
Key Details
Sold Price $350,000
Property Type Single Family Home
Sub Type Single
Listing Status Sold
Purchase Type For Sale
Square Footage 1,510 sqft
Price per Sqft $231
Subdivision Regency Lakes At Coconut
MLS Listing ID F10197939
Sold Date 01/07/20
Style No Pool/No Water
Bedrooms 3
Full Baths 2
Construction Status Resale
HOA Fees $275/mo
HOA Y/N Yes
Year Built 2000
Annual Tax Amount $2,889
Tax Year 2018
Lot Size 4,008 Sqft
Property Description
Don't settle for anything else! This home has been completely remodeled with over $70k worth of upgrades. No expense spared with brand names such as KitchenAide, Faber, Hansgrohe, Blanco and Kohler to name a few. The highly custom kitchen features a huge center island, quartz countertops, subway tile backsplash, wood cabinets with staggered height uppers, top of the line stainless steel appliances with built-in refrigerator, double oven with convection unit and dishwasher. Spacious Master bathroom includes dual sink vanity with quartz top, separate tub and shower with frameless enclosure. Designer wood and plank tile flooring finish off this amazing home. HOA fee includes lawn maintenance (front and back), cable tv, alarm monitoring, 24 hour guard gate, community pool, tennis and tot-lot.
Location
State FL
County Broward County
Community Regency Lakes
Area North Broward Turnpike To 441 (3511-3524)
Rooms
Bedroom Description Other
Other Rooms Family Room, Utility Room/Laundry
Dining Room Breakfast Area, Eat-In Kitchen, Formal Dining
Interior
Interior Features Exclusions, Roman Tub, Split Bedroom, Walk-In Closets
Heating Central Heat, Electric Heat
Cooling Central Cooling, Electric Cooling
Flooring Tile Floors, Wood Floors
Equipment Automatic Garage Door Opener, Dishwasher, Disposal, Electric Range, Electric Water Heater, Icemaker, Refrigerator
Exterior
Exterior Feature Fence, Patio, Screened Porch, Storm/Security Shutters
Parking Features Attached
Garage Spaces 2.0
Water Access N
View Garden View
Roof Type Curved/S-Tile Roof
Private Pool No
Building
Lot Description Less Than 1/4 Acre Lot
Foundation Cbs Construction
Sewer Municipal Sewer
Water Municipal Water
Construction Status Resale
Schools
Elementary Schools Tradewinds
Middle Schools Lyons Creek
High Schools Monarch
Others
Pets Allowed Yes
HOA Fee Include 275
Senior Community No HOPA
Restrictions Assoc Approval Required
Acceptable Financing Cash, Conventional, FHA
Membership Fee Required No
Listing Terms Cash, Conventional, FHA
Special Listing Condition As Is
Pets Allowed Restrictions Or Possible Restrictions
Read Less
Want to know what your home might be worth? Contact us for a FREE valuation!

Our team is ready to help you sell your home for the highest possible price ASAP

Bought with RE/MAX Experience By The Sea





