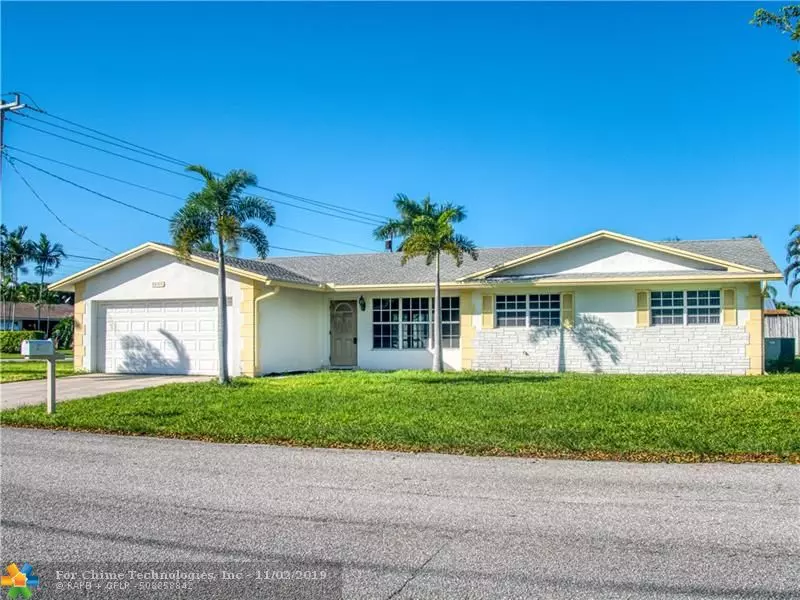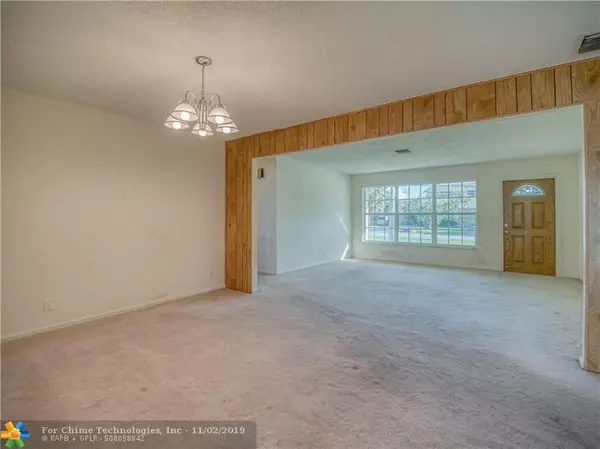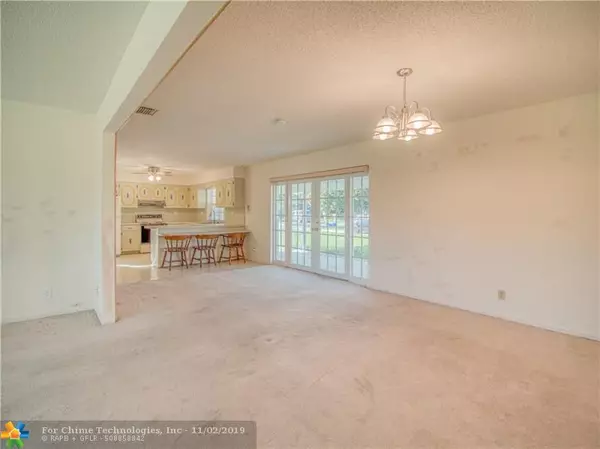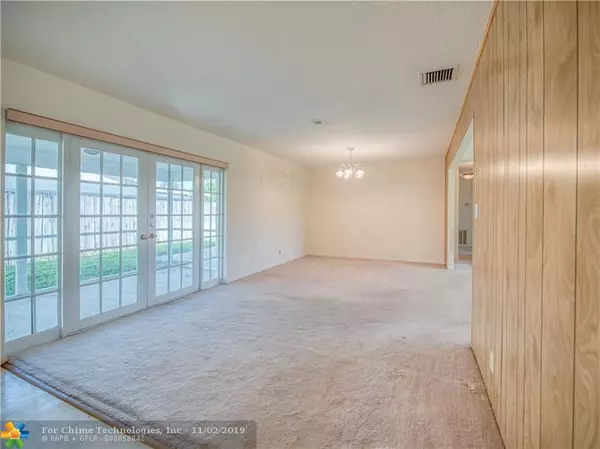$340,000
$390,000
12.8%For more information regarding the value of a property, please contact us for a free consultation.
401 NE 42nd St Boca Raton, FL 33431
3 Beds
2 Baths
1,592 SqFt
Key Details
Sold Price $340,000
Property Type Single Family Home
Sub Type Single
Listing Status Sold
Purchase Type For Sale
Square Footage 1,592 sqft
Price per Sqft $213
Subdivision Villa Rica
MLS Listing ID F10201753
Sold Date 01/10/20
Style No Pool/No Water
Bedrooms 3
Full Baths 2
Construction Status Resale
HOA Y/N No
Year Built 1972
Annual Tax Amount $5,532
Tax Year 2018
Lot Size 10,115 Sqft
Property Description
Rarely available 3 bed 2 bath 2 car garage on a double lot. Located in the non HOA subdivision of Villa Rica, 1 mile to the beach, 2.5 miles to downtown Boca Raton, 10 mins to downtown Delray Beach, and in an "A" rated school district. Just two blocks from shops, restaurants, and a Publix Supermarket. The home features a semi-open floor plan with a large eat in kitchen and dining area. Entire home has been upgraded to full hurricane impact windows and doors. Electrical was updated in 2019 to a 200 amp GE Panel, sprinkler system was updated in 2019 to an automatic system with a rain sensor and backflow prevention system. A/C was replaced in 2014, Roof was replaced in 2005 after Hurricane Wilma. Plenty of room for a pool, tiki hut, swing set, and to build an outdoor entertaining area.
Location
State FL
County Palm Beach County
Area Palm Bch 4180;4190;4240;4250;4260;4270;4280;4290
Zoning R1D
Rooms
Bedroom Description Entry Level
Other Rooms Attic, Family Room, Utility Room/Laundry
Dining Room Eat-In Kitchen, Kitchen Dining, Snack Bar/Counter
Interior
Interior Features First Floor Entry, French Doors, Pantry
Heating Central Heat, Electric Heat
Cooling Central Cooling, Electric Cooling
Flooring Carpeted Floors, Vinyl Floors
Equipment Automatic Garage Door Opener, Dishwasher, Disposal, Dryer, Electric Range, Electric Water Heater, Refrigerator, Washer
Exterior
Exterior Feature High Impact Doors, Screened Porch
Garage Spaces 2.0
Water Access N
View Other View
Roof Type Comp Shingle Roof
Private Pool No
Building
Lot Description Less Than 1/4 Acre Lot
Foundation Concrete Block Construction, Cbs Construction
Sewer Municipal Sewer
Water Municipal Water
Construction Status Resale
Others
Pets Allowed No
Senior Community No HOPA
Restrictions No Restrictions,Ok To Lease
Acceptable Financing Cash, Conventional, FHA, VA
Membership Fee Required No
Listing Terms Cash, Conventional, FHA, VA
Special Listing Condition As Is
Read Less
Want to know what your home might be worth? Contact us for a FREE valuation!

Our team is ready to help you sell your home for the highest possible price ASAP

Bought with Campbell & Rosemurgy Real Est





