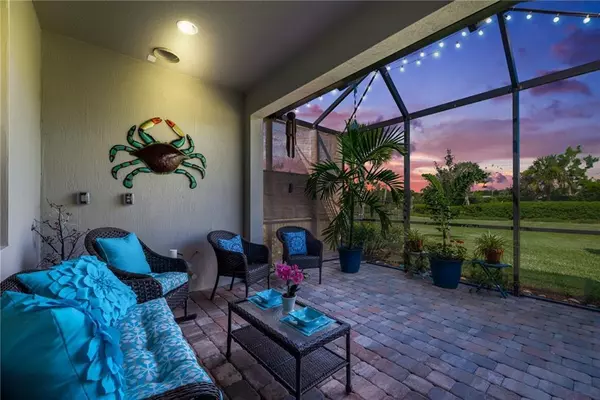Bought with RE/MAX Prestige Realty/Wellington
$295,000
$299,999
1.7%For more information regarding the value of a property, please contact us for a free consultation.
520 SE Monet DR Port Saint Lucie, FL 34984
3 Beds
2 Baths
1,432 SqFt
Key Details
Sold Price $295,000
Property Type Single Family Home
Sub Type Single Family Detached
Listing Status Sold
Purchase Type For Sale
Square Footage 1,432 sqft
Price per Sqft $206
Subdivision Veranda Gardens
MLS Listing ID RX-10563457
Sold Date 01/07/20
Style Ranch
Bedrooms 3
Full Baths 2
Construction Status New Construction
HOA Fees $227/mo
HOA Y/N Yes
Year Built 2018
Annual Tax Amount $1,794
Tax Year 2018
Lot Size 5,489 Sqft
Property Description
NEWLY Built Designer Home in the gated community of Veranda Gardens! This home is model perfect w/ 80k in Upgrades! Stunning Real Hard Wood Flooring, Crown Molding, 9Ft Doors, Floor to ceiling tile in Baths & more! The Home features an open Concept floor plan w/stunning quartz kit. open to dining & family rm. Hurricane impact windows & doors, luxury flooring, walk-in closets, tray ceiling in master BR, 42'' kit. cabinets w/crown molding, ss appliances, gutters on whole house, tankless hot-water heater, 4ft expanded garage for all your toys! Screened & Covered Patio overlooking park like setting. ENJOY RESORT STYLE AMENITIES: Gorgeous Pool, Fitness Center, Clubhouse, Outdoor Grills, Tot Lot, Tennis, Gated Entry, Fire Pit & more! Walk to Publix & restaurants! Boat ramps & golf courses -2 mil
Location
State FL
County St. Lucie
Area 7220
Zoning RS-2-P
Rooms
Other Rooms Attic, Family, Laundry-Inside
Master Bath Mstr Bdrm - Ground
Interior
Interior Features Foyer, Pantry, Split Bedroom, Walk-in Closet
Heating Central
Cooling Ceiling Fan, Central, Electric
Flooring Ceramic Tile, Wood Floor
Furnishings Unfurnished
Exterior
Exterior Feature Covered Patio, Screened Patio
Parking Features Garage - Attached
Garage Spaces 2.0
Community Features Disclosure, Survey, Title Insurance
Utilities Available Cable, Gas Natural, Public Sewer, Public Water
Amenities Available Clubhouse, Community Room, Exercise Room, Picnic Area, Pool, Street Lights, Tennis
Waterfront Description None
View Garden
Roof Type Concrete Tile,Flat Tile
Present Use Disclosure,Survey,Title Insurance
Exposure SE
Private Pool No
Building
Lot Description < 1/4 Acre, Cul-De-Sac
Story 1.00
Foundation Block, Concrete
Construction Status New Construction
Others
Pets Allowed Yes
HOA Fee Include Common Areas,Lawn Care,Manager
Senior Community No Hopa
Restrictions Buyer Approval
Security Features Burglar Alarm
Acceptable Financing Cash, Conventional, VA
Horse Property No
Membership Fee Required No
Listing Terms Cash, Conventional, VA
Financing Cash,Conventional,VA
Pets Allowed 3+ Pets
Read Less
Want to know what your home might be worth? Contact us for a FREE valuation!

Our team is ready to help you sell your home for the highest possible price ASAP





