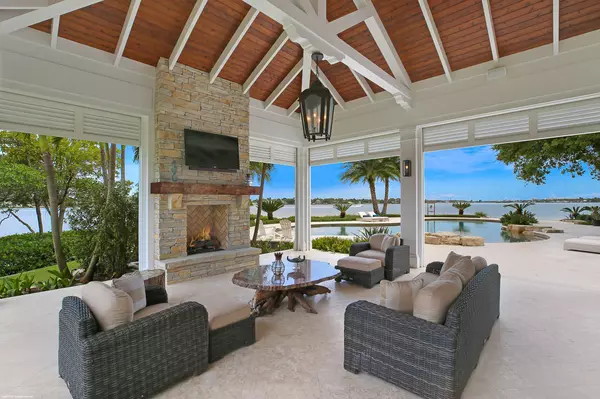Bought with Compass Florida LLC
$12,250,000
$13,995,000
12.5%For more information regarding the value of a property, please contact us for a free consultation.
5241 Pennock Point RD Jupiter, FL 33458
6 Beds
5.3 Baths
8,752 SqFt
Key Details
Sold Price $12,250,000
Property Type Single Family Home
Sub Type Single Family Detached
Listing Status Sold
Purchase Type For Sale
Square Footage 8,752 sqft
Price per Sqft $1,399
Subdivision Pennock Point
MLS Listing ID RX-10520075
Sold Date 01/14/20
Style Key West,Traditional
Bedrooms 6
Full Baths 5
Half Baths 3
Construction Status Resale
HOA Y/N No
Year Built 1999
Annual Tax Amount $112,669
Tax Year 2018
Lot Size 2.993 Acres
Property Description
Boasting 599 feet of waterfrontage and incredible, panoramic views of the River, this private oasis located on the wide-waters of the Loxahatchee River has reset the standard of luxury in South Florida. The custom estate home vaunts expert craftsmanship and an array of state-of-the-art features that will leave you simply amazed. Engulf yourself in excellence as you wander the nearly 3 acres of exquisite property discovering the hidden treasures of an unmatched outdoor living and entertainment space. Lose track of time enjoying the Florida sun while floating in the over-sized pool, or relaxing in the expansive loggia with a fire place. The spacious rear lawn backs up to a large dock with two boat lifts and unobstructed water views as far as the eye can see.
Location
State FL
County Palm Beach
Area 5070
Zoning RS
Rooms
Other Rooms Den/Office, Family, Great, Laundry-Inside, Loft, Pool Bath, Recreation, Storage
Master Bath Dual Sinks, Mstr Bdrm - Ground, Separate Shower, Separate Tub
Interior
Interior Features Closet Cabinets, Ctdrl/Vault Ceilings, Entry Lvl Lvng Area, Foyer, Laundry Tub, Pantry, Volume Ceiling, Walk-in Closet
Heating Central, Electric, Zoned
Cooling Central, Electric, Zoned
Flooring Ceramic Tile, Marble, Tile, Wood Floor
Furnishings Furniture Negotiable,Unfurnished
Exterior
Exterior Feature Auto Sprinkler, Built-in Grill, Covered Balcony, Covered Patio, Custom Lighting, Deck, Fence, Open Balcony, Open Patio, Outdoor Shower, Shutters, Summer Kitchen, Zoned Sprinkler
Parking Features 2+ Spaces, Drive - Circular, Driveway, Garage - Detached
Garage Spaces 5.0
Pool Equipment Included, Freeform, Inground, Salt Chlorination
Utilities Available Cable, Electric, Gas Bottle, Public Sewer, Public Water
Amenities Available None
Waterfront Description Navigable,Ocean Access,Riprap,River,Seawall
Water Access Desc Lift,Private Dock
View Pool, River
Roof Type Metal
Exposure SW
Private Pool Yes
Building
Lot Description 2 to < 3 Acres
Story 2.00
Foundation CBS
Construction Status Resale
Others
Pets Allowed Yes
Senior Community No Hopa
Restrictions None
Security Features Gate - Unmanned,Security Sys-Owned,TV Camera
Acceptable Financing Cash, Conventional
Horse Property No
Membership Fee Required No
Listing Terms Cash, Conventional
Financing Cash,Conventional
Pets Allowed No Restrictions
Read Less
Want to know what your home might be worth? Contact us for a FREE valuation!

Our team is ready to help you sell your home for the highest possible price ASAP





