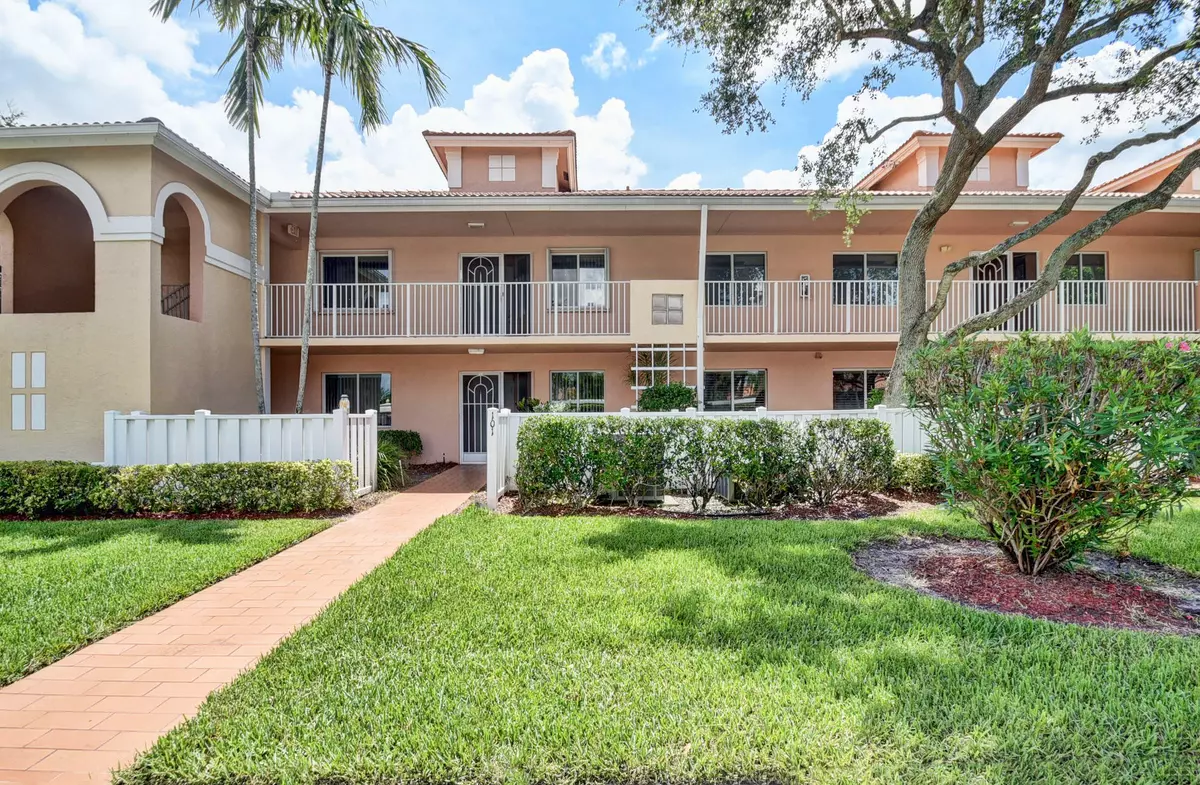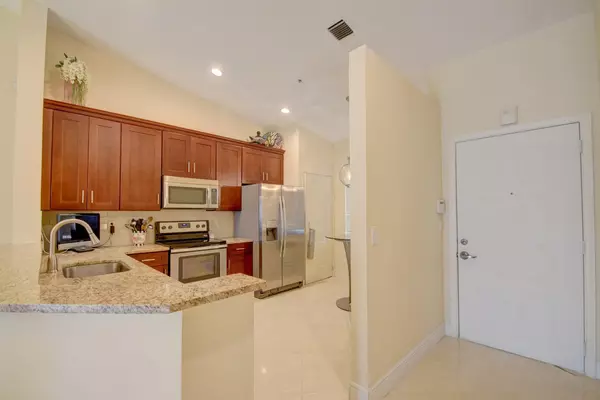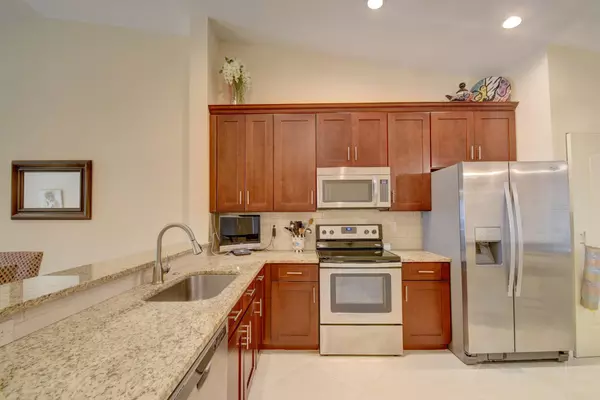Bought with Lang Realty/BR
$235,000
$239,900
2.0%For more information regarding the value of a property, please contact us for a free consultation.
5876 Regal Glen DR 202 Boynton Beach, FL 33437
3 Beds
2 Baths
1,869 SqFt
Key Details
Sold Price $235,000
Property Type Condo
Sub Type Condo/Coop
Listing Status Sold
Purchase Type For Sale
Square Footage 1,869 sqft
Price per Sqft $125
Subdivision Coral Lakes
MLS Listing ID RX-10539117
Sold Date 08/30/19
Style < 4 Floors
Bedrooms 3
Full Baths 2
Construction Status Resale
HOA Fees $693/mo
HOA Y/N Yes
Year Built 1995
Annual Tax Amount $2,157
Tax Year 2018
Lot Size 5.136 Acres
Property Description
$40,000 IN RENOVATIONS AND UPGRADES. LIKE A BRAND NEW HOME. ABSOLUTELY AWESOME. COMPLETELY REDONE. YOU MUST SEE THIS TO BELIEVE IT. WALL BETWEEN KITCHEN & DINING ROOM REMOVED. EVERYTHING IS LESS THAN 3 YRS OLD, KITCHEN HAS GRANITE, TILE BACK SPLASH, WOOD CABINETS, SINK,,FAUCET, STAINLESS STEEL APPLIANCES &, LIGHT FIXTURE. MASTER BATH HAS EXTRA LARGE SHOWER, W/ALMOST NEW TILE, FRAMELESS GLASS SHOWER DOOR. BOTH BATHROOMS HAVE NEWER WOOD CABINETS, GRANITE, VANITIES, SINK, FAUCETS & LIGHTING. 21'' MAGNIFICENT TILE FLOORS THROUGHOUT EXCEPT BEDROOMS. RECESSED LIGHTING. COVERED PARKING. 2ND FL W/VAULTED CEILINGS. 3RD BR USED AS A DEN PLUS FLORIDA ROOM OVERLOOKING WIDE CANAL 1 TIME CAPITAL CONTRIBUTION OF APPROX $1300 TO REGAL SHORES + $1000 TO MASTER ASSOC. 2 LT. FIXTURES EXCLUDED
Location
State FL
County Palm Beach
Community Coral Lakes
Area 4620
Zoning PUD
Rooms
Other Rooms Den/Office, Florida, Laundry-Inside
Master Bath Dual Sinks, Separate Shower
Interior
Interior Features Ctdrl/Vault Ceilings, Laundry Tub, Pantry, Split Bedroom, Walk-in Closet
Heating Central Individual
Cooling Ceiling Fan, Electric
Flooring Carpet, Ceramic Tile
Furnishings Furnished,Turnkey
Exterior
Parking Features Assigned, Carport - Detached, Guest
Utilities Available Cable, Electric, Public Sewer
Amenities Available Billiards, Cafe/Restaurant, Clubhouse, Fitness Center, Indoor Pool, Internet Included, Lobby, Manager on Site, Pickleball, Pool, Tennis
Waterfront Description Canal Width 1 - 80
View Canal
Roof Type S-Tile
Exposure West
Private Pool No
Building
Lot Description 5 to <10 Acres
Story 2.00
Unit Features Exterior Catwalk
Foundation CBS
Unit Floor 2
Construction Status Resale
Others
Pets Allowed No
HOA Fee Include Cable,Common Areas,Elevator,Insurance-Bldg,Lawn Care,Maintenance-Exterior,Pool Service,Reserve Funds,Roof Maintenance,Sewer,Trash Removal,Water
Senior Community Verified
Restrictions Buyer Approval,Interview Required,Lease OK,Lease OK w/Restrict,Tenant Approval
Security Features Gate - Unmanned,Security Patrol
Acceptable Financing Cash, Conventional
Horse Property No
Membership Fee Required No
Listing Terms Cash, Conventional
Financing Cash,Conventional
Pets Allowed No Dogs
Read Less
Want to know what your home might be worth? Contact us for a FREE valuation!

Our team is ready to help you sell your home for the highest possible price ASAP





