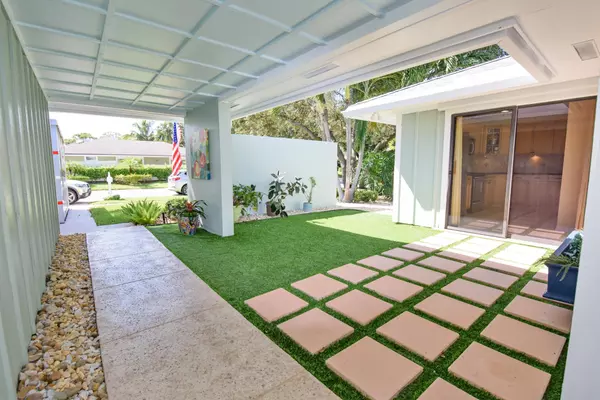Bought with Coldwell Banker Realty
$500,000
$509,900
1.9%For more information regarding the value of a property, please contact us for a free consultation.
13006 Coastal CIR Palm Beach Gardens, FL 33410
3 Beds
2 Baths
1,900 SqFt
Key Details
Sold Price $500,000
Property Type Single Family Home
Sub Type Single Family Detached
Listing Status Sold
Purchase Type For Sale
Square Footage 1,900 sqft
Price per Sqft $263
Subdivision Frenchmans Cove
MLS Listing ID RX-10560930
Sold Date 01/27/20
Style Ranch
Bedrooms 3
Full Baths 2
Construction Status Resale
HOA Fees $67/mo
HOA Y/N Yes
Year Built 1981
Annual Tax Amount $3,478
Tax Year 2018
Lot Size 8,688 Sqft
Property Description
This fully updated, beautiful home in coveted Frenchman's Cove embodies the Florida lifestyle! LOCATION is ideal, with close proximity to Juno Beach, the Gardens Mall and many of the areas most popular hot spots. Recent 20K impact window/door upgrade, roof replaced in 2014 and the air handler is brand new! Spacious pool area with lush landscaping provides you with complete privacy in addition to a Florida room for maximum relaxation. Split-floor plan layout offers lots of natural sunlight in almost every room with immaculate views of the landscape. Guest bedroom includes natural wood-burning fireplace & most rooms have a private courtyard with Astroturf.
Location
State FL
County Palm Beach
Area 5230
Zoning RS
Rooms
Other Rooms Family, Florida, Laundry-Inside
Master Bath Dual Sinks, Separate Shower
Interior
Interior Features Fireplace(s), French Door, Laundry Tub, Split Bedroom, Walk-in Closet
Heating Central
Cooling Central
Flooring Carpet, Tile, Wood Floor
Furnishings Unfurnished
Exterior
Exterior Feature Auto Sprinkler, Deck, Fence, Open Patio
Parking Features Garage - Attached
Garage Spaces 2.0
Pool Inground
Community Features Sold As-Is
Utilities Available Public Sewer, Public Water
Amenities Available Sidewalks
Waterfront Description None
View Garden, Pool
Roof Type Comp Shingle
Present Use Sold As-Is
Exposure West
Private Pool Yes
Building
Lot Description < 1/4 Acre, Sidewalks
Story 1.00
Foundation Frame
Construction Status Resale
Schools
Elementary Schools Dwight D. Eisenhower Elementary School
Middle Schools Howell L. Watkins Middle School
High Schools William T. Dwyer High School
Others
Pets Allowed Yes
Senior Community No Hopa
Restrictions Buyer Approval
Acceptable Financing Cash, Conventional, FHA
Horse Property No
Membership Fee Required No
Listing Terms Cash, Conventional, FHA
Financing Cash,Conventional,FHA
Read Less
Want to know what your home might be worth? Contact us for a FREE valuation!

Our team is ready to help you sell your home for the highest possible price ASAP





