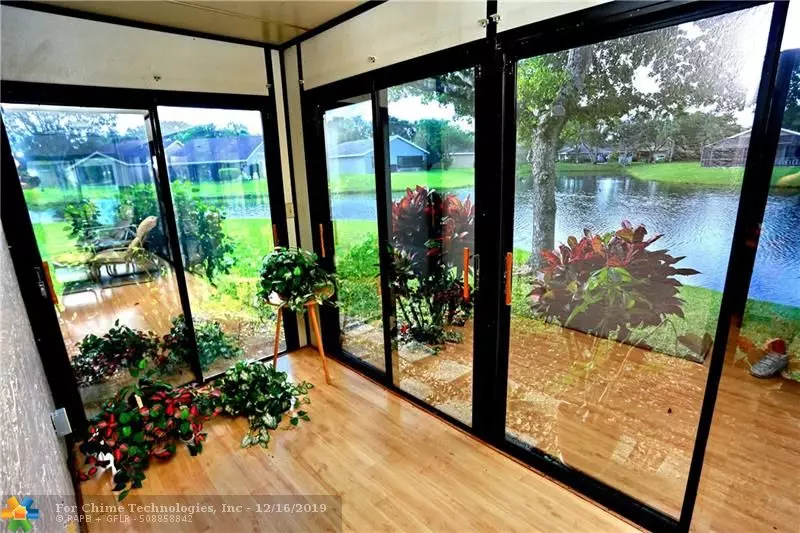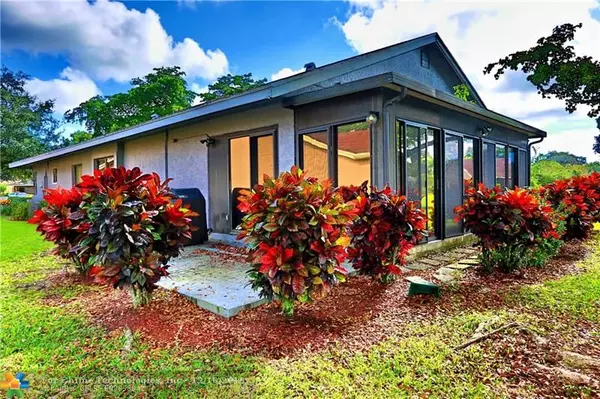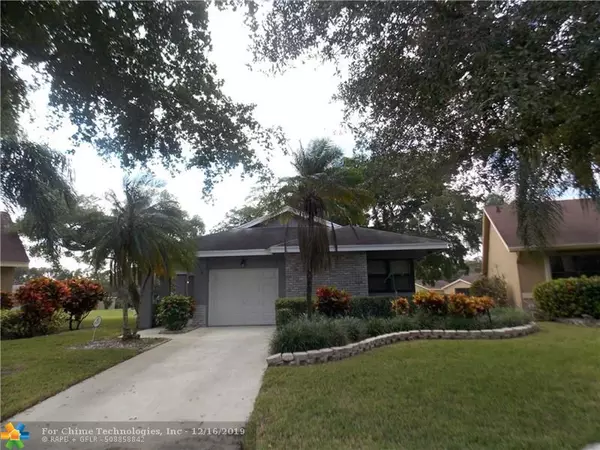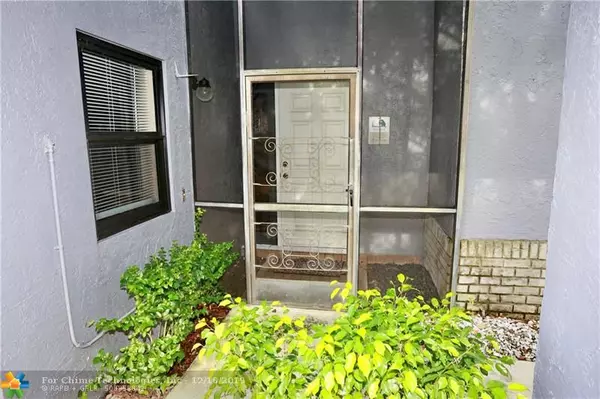$294,000
$305,000
3.6%For more information regarding the value of a property, please contact us for a free consultation.
2515 Blue Sage Ave Coconut Creek, FL 33063
3 Beds
2 Baths
2,020 SqFt
Key Details
Sold Price $294,000
Property Type Single Family Home
Sub Type Single
Listing Status Sold
Purchase Type For Sale
Square Footage 2,020 sqft
Price per Sqft $145
Subdivision Tartan Coconut Creek Prcl
MLS Listing ID F10200648
Sold Date 01/30/20
Style WF/No Ocean Access
Bedrooms 3
Full Baths 2
Construction Status Resale
HOA Fees $178/qua
HOA Y/N Yes
Year Built 1986
Annual Tax Amount $2,878
Tax Year 2018
Lot Size 9,159 Sqft
Property Description
ENJOY THE SPECTACULAR LAKE VIEW FROM THE OVER SIZED GLASS ENCLOSED FLORIDA ROOM OF THIS WONDERFUL HOME IN TAMARIND VILLAGE*A 55+ COMMUNITY WITHIN THE TOWNSHIP*THREE BEDROOMS*2 BATHS* 10x07 WALK IN CLOSET*SPACIOUS ROOMS*VAULTED CEILINGS*TILE FLOORS*1 CAR GARAGE PLUS A LONG DRIVEWAY THAT WILL ACCOMMODATE 2 CARS*CUL DE SAC LOCATION*BEAUTIFULLY REMODELED KITCHEN WITH WOOD CABINETS W/ SOFT CLOSE FEATURES, GRANITE COUNTERS & CONVENIENT PULL OUT STORAGE*NEWER APPLIANCES & AIR CONDITIONER REPLACED 2012*HURRICANE IMPACT WINDOWS*COMMUNITY AMENITIES INCLUDING FITNESS CENTER, THEATER, HEATED POOLS, HOT TUB, SAUNAS,WALKING PATHS PLAY GROUNDS & SO MUCH MORE*
Location
State FL
County Broward County
Community Tamarind Village
Area North Broward Turnpike To 441 (3511-3524)
Zoning PUD
Rooms
Bedroom Description Entry Level,Master Bedroom Ground Level
Other Rooms Florida Room
Dining Room Eat-In Kitchen, Formal Dining
Interior
Interior Features First Floor Entry, Split Bedroom, 3 Bedroom Split, Vaulted Ceilings, Walk-In Closets
Heating Central Heat
Cooling Central Cooling, Electric Cooling
Flooring Ceramic Floor, Laminate
Equipment Automatic Garage Door Opener, Dishwasher, Disposal, Dryer, Electric Range, Electric Water Heater, Microwave, Refrigerator, Self Cleaning Oven, Washer
Furnishings Furniture Negotiable
Exterior
Exterior Feature Exterior Lighting
Garage Spaces 1.0
Waterfront Description Lake Front
Water Access Y
Water Access Desc None
View Lake
Roof Type Comp Shingle Roof
Private Pool No
Building
Lot Description Zero Lot Line Lot
Foundation Cbs Construction
Sewer Municipal Sewer
Water Municipal Water
Construction Status Resale
Schools
Middle Schools Margate Middle
High Schools Monarch
Others
Pets Allowed Yes
HOA Fee Include 535
Senior Community Verified
Restrictions Assoc Approval Required,Auto Parking On,No Corp Ownership Allowed,No Leasing
Acceptable Financing Cash, Conventional, FHA
Membership Fee Required No
Listing Terms Cash, Conventional, FHA
Special Listing Condition As Is, Restriction On Pets
Pets Allowed Restrictions Or Possible Restrictions
Read Less
Want to know what your home might be worth? Contact us for a FREE valuation!

Our team is ready to help you sell your home for the highest possible price ASAP

Bought with Century 21 Tenace Realty Inc





