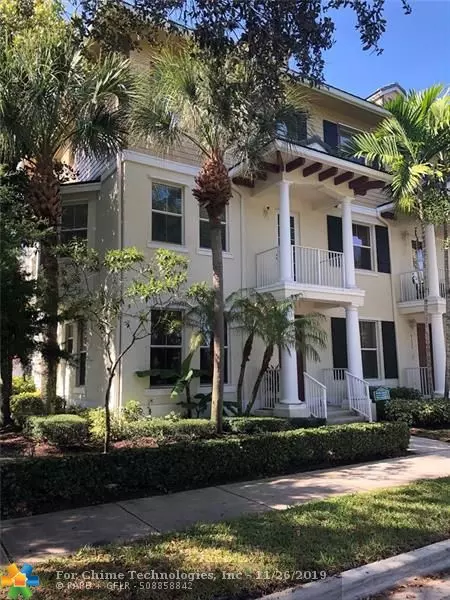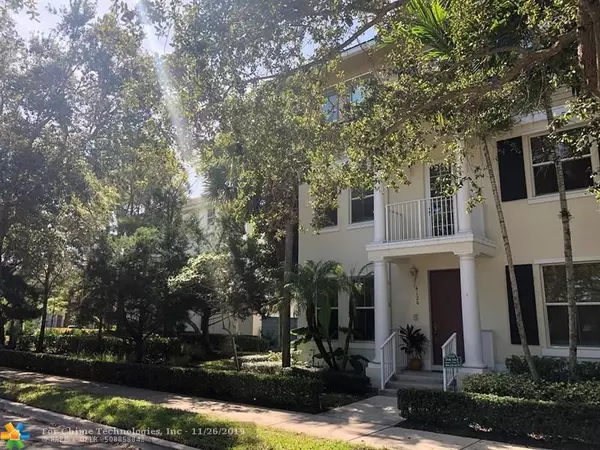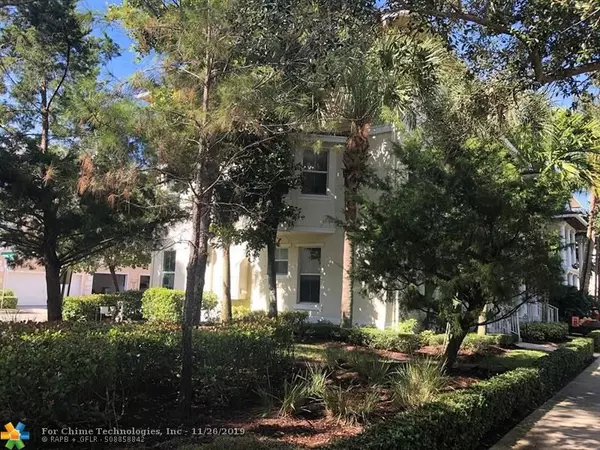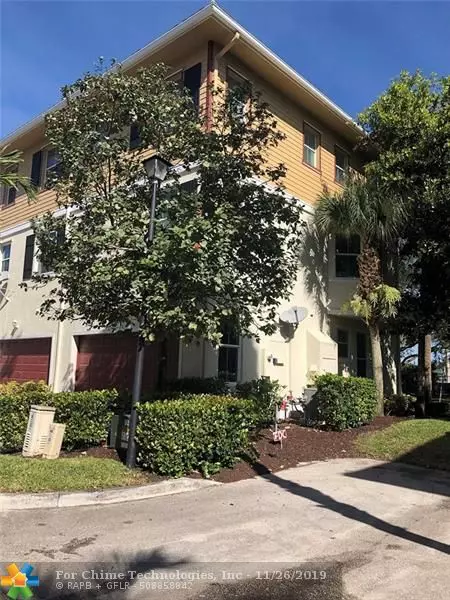$340,000
$348,800
2.5%For more information regarding the value of a property, please contact us for a free consultation.
4126 Greenway Dr Jupiter, FL 33458
5 Beds
4 Baths
1,932 SqFt
Key Details
Sold Price $340,000
Property Type Townhouse
Sub Type Townhouse
Listing Status Sold
Purchase Type For Sale
Square Footage 1,932 sqft
Price per Sqft $175
Subdivision Antigua At Abacoa
MLS Listing ID F10192177
Sold Date 01/30/20
Style Townhouse Fee Simple
Bedrooms 5
Full Baths 4
Construction Status Resale
HOA Fees $263/mo
HOA Y/N Yes
Year Built 2005
Annual Tax Amount $5,507
Tax Year 2018
Property Description
UPSCALE, 5 BEDROOMS, 4 FULL BATHROOMS, CORNER, NEW 2005, SPACIOUS, TRI-LEVEL TOWNHOUSE, INTERCOM, PRIVACY ON EACH FLOOR, AMAZING LOCATION, WALKING DISTANCE TO TOWN CENTER SHOPS, RESTAURANTS, SKATE PARK & ROGER DEAN BASEBALL STADIUM. NEW STAINLESS STEEL APPLIANCES & NEW SINK. INTERIOR PAINTED. 2 CAR GARAGE & PLENTY OF STREET PARKING. FIRST FLOOR HAS MASTER BEDRM+ MASTER BATHRM CAN BE USED AS A DEN, APT OR OFFICE. SECOND FLOOR HAS 1 BEDRM & 1 BATHRM, KITCHEN & LIVING RM. THIRD FLOOR HAS A MASTER BEDRM+MASTER BATHRM, 2 BEDRMS & 1 BATHRM. TILE, WOOD & LAMINATED WOOD FLOORS THRU-OUT. ONLY 1 BEDRM & STAIRS ARE CARPETED. A SCHOOLS. BEAUTIFUL WIDE STREET, TREE-LINED & LOTS OF GREENERY. CLUBHOUSE & HEATED POOL INCLUDED. PRESTIGIOUS GOLF & TENNIS COURTS NEARBY.
Location
State FL
County Palm Beach County
Community Abacoa Town Center 3
Area Palm Beach 5330; 5340; 5350; 5360; 5550
Building/Complex Name ANTIGUA AT ABACOA
Rooms
Bedroom Description 2 Master Suites,Entry Level,Master Bedroom Ground Level,Master Bedroom Upstairs
Other Rooms Family Room, Utility Room/Laundry
Dining Room Dining/Living Room
Interior
Interior Features First Floor Entry, Foyer Entry, Pantry, Skylight, Split Bedroom, Volume Ceilings, Walk-In Closets
Heating Central Heat, Electric Heat
Cooling Ceiling Fans, Central Cooling, Electric Cooling
Flooring Carpeted Floors, Tile Floors, Wood Floors
Equipment Automatic Garage Door Opener, Dishwasher, Disposal, Dryer, Electric Range, Icemaker, Microwave, Refrigerator, Smoke Detector, Washer
Furnishings Unfurnished
Exterior
Exterior Feature Open Balcony, Open Porch, Storm/Security Shutters
Parking Features Attached
Garage Spaces 2.0
Amenities Available Clubhouse-Clubroom, Heated Pool
Water Access N
Private Pool No
Building
Unit Features Garden View
Entry Level 3
Foundation Concrete Block Construction
Unit Floor 1
Construction Status Resale
Others
Pets Allowed Yes
HOA Fee Include 263
Senior Community No HOPA
Restrictions Ok To Lease,Other Restrictions
Security Features No Security
Acceptable Financing Cash, Conventional, FHA-Va Approved, VA
Membership Fee Required No
Listing Terms Cash, Conventional, FHA-Va Approved, VA
Special Listing Condition As Is
Pets Allowed Restrictions Or Possible Restrictions
Read Less
Want to know what your home might be worth? Contact us for a FREE valuation!

Our team is ready to help you sell your home for the highest possible price ASAP

Bought with Coral Cove Realty Inc





