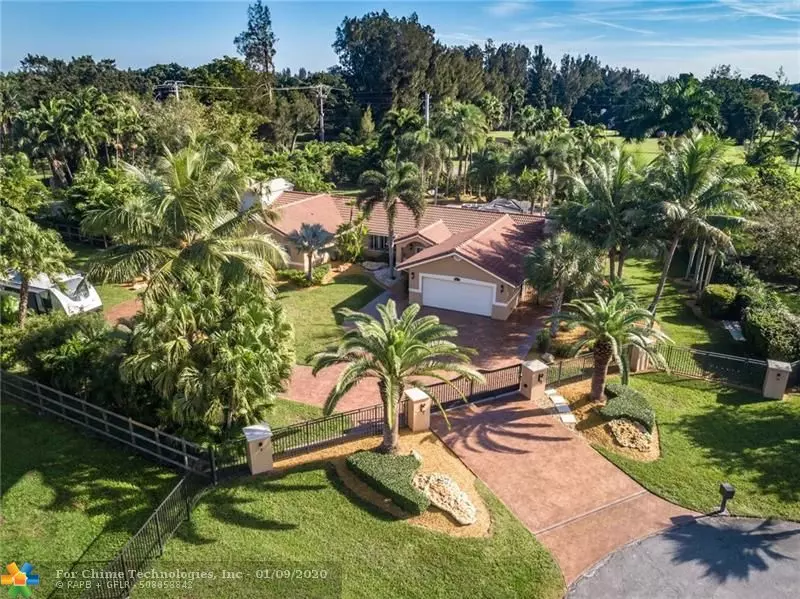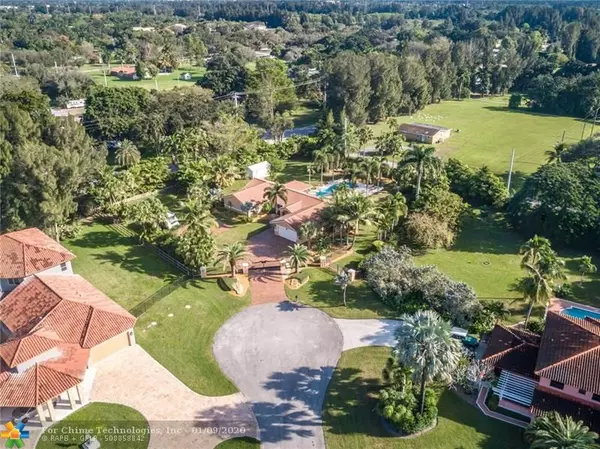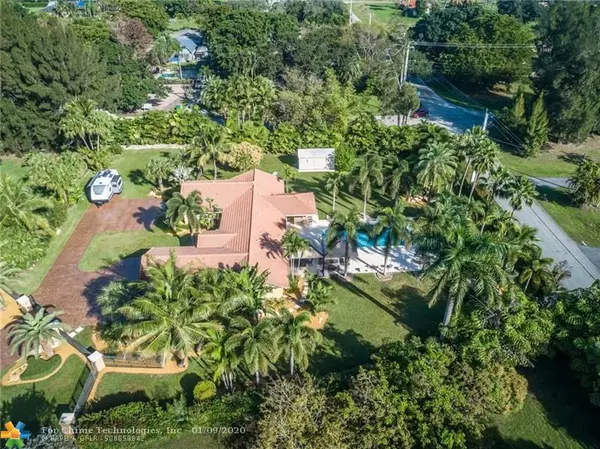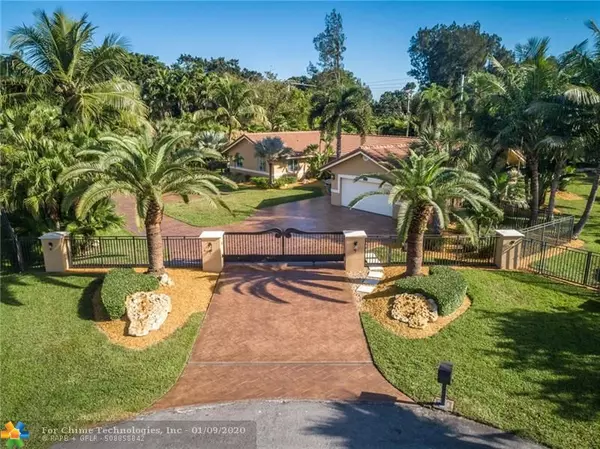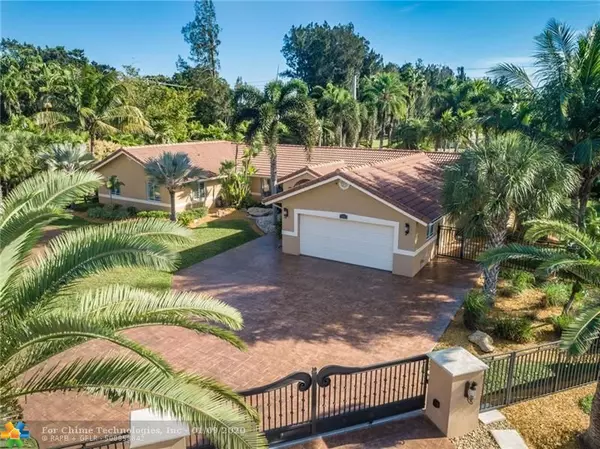$759,000
$799,900
5.1%For more information regarding the value of a property, please contact us for a free consultation.
2651 SW 139th Ter Davie, FL 33330
4 Beds
2 Baths
2,500 SqFt
Key Details
Sold Price $759,000
Property Type Single Family Home
Sub Type Single
Listing Status Sold
Purchase Type For Sale
Square Footage 2,500 sqft
Price per Sqft $303
Subdivision Sequoia Estates
MLS Listing ID F10210547
Sold Date 02/07/20
Style Pool Only
Bedrooms 4
Full Baths 2
Construction Status Resale
HOA Y/N Yes
Year Built 1981
Annual Tax Amount $6,074
Tax Year 2018
Lot Size 0.949 Acres
Property Description
FABULOUS GATED ESTATE LOCATED IN THE HEART OF WEST DAVIE'S ACREAGE & EQUESTRIAN COMMUNITIES. NESTLED ON A PRIVATE CUL-DE-SAC ACRE LOT, SURROUNDED BY LUSH TROPICAL LANDSCAPING, THIS HOME PROVIDES A FEELING OF SERENITY. RESORT STYLE POOL WITH FOUNTAINS SURROUNDED BY MULTI LEVEL ENTERTAINMENT AREAS. OUTDOOR KITCHEN & BAR WITH SINK, FRIDGE, GRILL & TV. OPEN CONCEPT GREAT ROOM & GOURMET KITCHEN WITH CUSTOM ISLAND. DEN WITH BRICK ACCENT WALL & FIREPLACE. A COMBINATION OF LUXURY & INTIMATE AREAS CREATES A HOME OF COMFORT AND ELEGANCE. ALL IMPACT HURRICANE RESISTANT DOORS & WINDOWS. HIGH DEFINITION SECURITY CAMERA/ALARM SYSTEM, KEYLESS FRONT DOOR ENTRY; SMART HOME CAPABILITIES. HUGE STAMPED CONCRETE DRIVEWAY WITH AMPLE PARKING FOR CARS, BOAT & RV- WITH 50 AMP POWER PLUG, NO ASSOCIATION.
Location
State FL
County Broward County
Community Sequoia Estates
Area Davie (3780-3790;3880)
Zoning R-1
Rooms
Bedroom Description Entry Level,Master Bedroom Ground Level
Other Rooms Attic, Den/Library/Office, Family Room, Great Room, Utility Room/Laundry, Workshop
Dining Room Breakfast Area, Formal Dining, Snack Bar/Counter
Interior
Interior Features Fireplace, Foyer Entry, French Doors, Handicap Accessible, Laundry Tub, Vaulted Ceilings, Walk-In Closets
Heating Central Heat, Electric Heat
Cooling Central Cooling, Electric Cooling
Flooring Carpeted Floors, Ceramic Floor, Laminate, Tile Floors
Equipment Automatic Garage Door Opener, Dishwasher, Disposal, Dryer, Electric Range, Electric Water Heater, Fire Alarm, Icemaker, Microwave, Owned Burglar Alarm, Refrigerator, Smoke Detector, Wall Oven, Washer
Furnishings Unfurnished
Exterior
Exterior Feature Exterior Lighting, Extra Building/Shed, Fence, Fruit Trees, High Impact Doors, Outdoor Shower
Parking Features Attached
Garage Spaces 2.0
Pool Below Ground Pool, Equipment Stays
Water Access N
View Garden View, Pool Area View
Roof Type Barrel Roof
Private Pool No
Building
Lot Description 1 To Less Than 2 Acre Lot, 3/4 To Less Than 1 Acre Lot, Cul-De-Sac Lot
Foundation Concrete Block Construction, Cbs Construction
Sewer Septic Tank
Water Well Water
Construction Status Resale
Schools
Elementary Schools Country Isles
Middle Schools Indian Ridge
High Schools Western
Others
Pets Allowed Yes
Senior Community No HOPA
Restrictions Ok To Lease
Acceptable Financing Cash, Conventional, FHA, VA
Membership Fee Required No
Listing Terms Cash, Conventional, FHA, VA
Special Listing Condition As Is, Survey Available
Pets Allowed No Restrictions
Read Less
Want to know what your home might be worth? Contact us for a FREE valuation!

Our team is ready to help you sell your home for the highest possible price ASAP

Bought with The Collection Realty LLC

