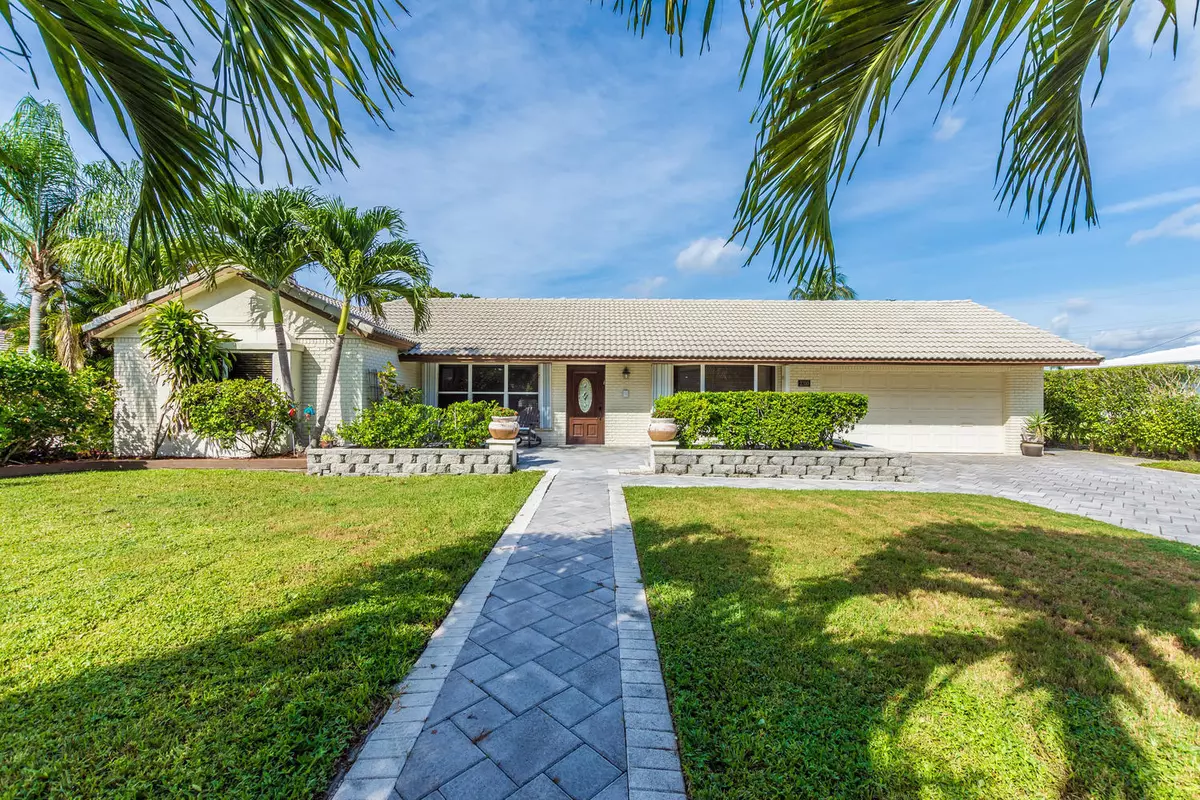Bought with Equitable Ventures, LLC
$502,500
$525,000
4.3%For more information regarding the value of a property, please contact us for a free consultation.
2310 NE 41st ST Lighthouse Point, FL 33064
3 Beds
3 Baths
2,279 SqFt
Key Details
Sold Price $502,500
Property Type Single Family Home
Sub Type Single Family Detached
Listing Status Sold
Purchase Type For Sale
Square Footage 2,279 sqft
Price per Sqft $220
Subdivision Venetian Isles 2Nd Sec
MLS Listing ID RX-10545440
Sold Date 02/10/20
Style < 4 Floors,Ranch
Bedrooms 3
Full Baths 3
Construction Status Resale
HOA Y/N No
Year Built 1966
Annual Tax Amount $7,805
Tax Year 2018
Lot Size 8,571 Sqft
Property Description
Lovely pool home in fabulous Lighthouse Point. Close to Yacht Club and Marina, small town feel with own Parks, Library, Police and Fire Department . Custom marble flooring (entrance/living and dining), wood floors (2 bedrooms) and slate (master). Master bath step in granite shower and custom closet in Master, cedar lined coat closet and plenty of additional closet space and storage. Pool views through sliding door from Master and 3rd bedrooms. Custom granite kitchen table, matching backsplash, newer cabinets/ and appliances and kitchen pantry. Air conditioned 2 car finished garage, custom walls and washer/dryer. A/C 1 year. Paved driveway. Crown molding and wood blinds throughout. Sprinkler and security systems. Close to beaches, walk to shopping and restaurants.
Location
State FL
County Broward
Community Venetian Isles
Area 3221
Zoning R
Rooms
Other Rooms Attic, Family, Laundry-Garage, Storage
Master Bath Mstr Bdrm - Ground, Separate Shower
Interior
Interior Features Built-in Shelves, Entry Lvl Lvng Area, Pantry, Walk-in Closet
Heating Central
Cooling Central
Flooring Ceramic Tile, Marble, Slate, Wood Floor
Furnishings Unfurnished
Exterior
Exterior Feature Auto Sprinkler, Covered Patio, Fence
Parking Features Driveway, Garage - Attached
Garage Spaces 2.0
Pool Inground
Utilities Available Public Sewer, Public Water
Amenities Available Sidewalks
Waterfront Description None
View Canal
Roof Type Other,S-Tile
Exposure East
Private Pool Yes
Building
Lot Description < 1/4 Acre, 1/2 to < 1 Acre
Story 1.00
Foundation Brick, Concrete
Construction Status Resale
Schools
Elementary Schools Norcrest Elementary School
Middle Schools Deerfield Beach Middle School
High Schools Deerfield Beach High School
Others
Pets Allowed Yes
Senior Community No Hopa
Restrictions None
Security Features Burglar Alarm
Acceptable Financing Cash, Conventional
Horse Property No
Membership Fee Required No
Listing Terms Cash, Conventional
Financing Cash,Conventional
Read Less
Want to know what your home might be worth? Contact us for a FREE valuation!

Our team is ready to help you sell your home for the highest possible price ASAP





