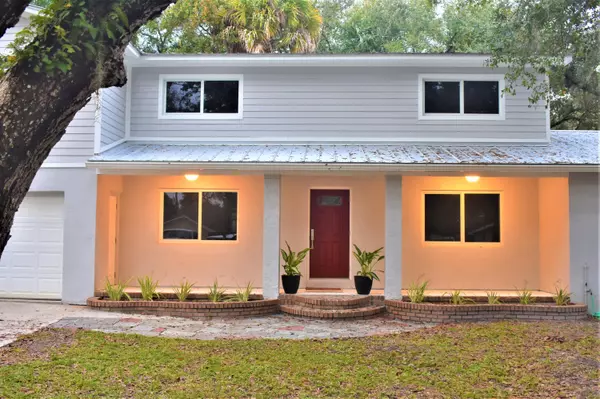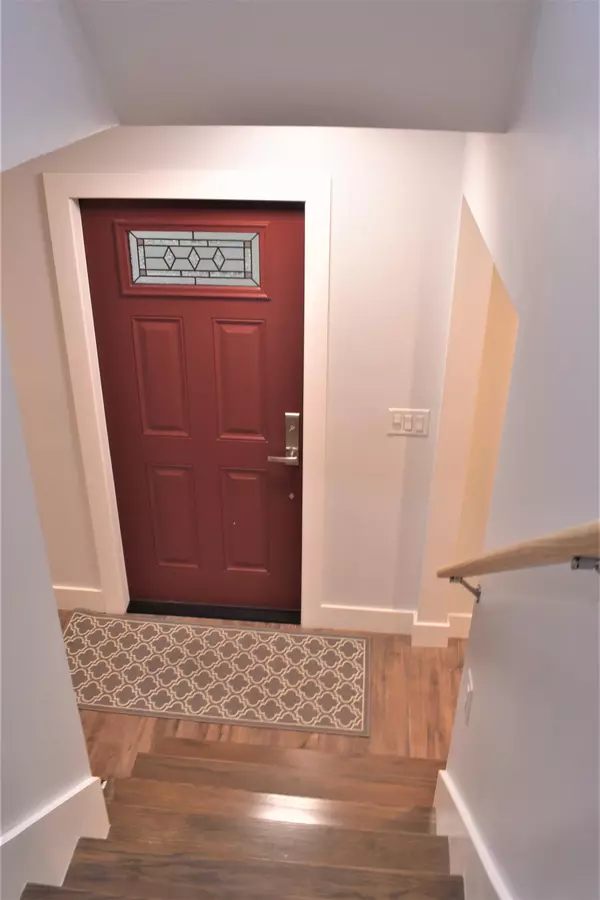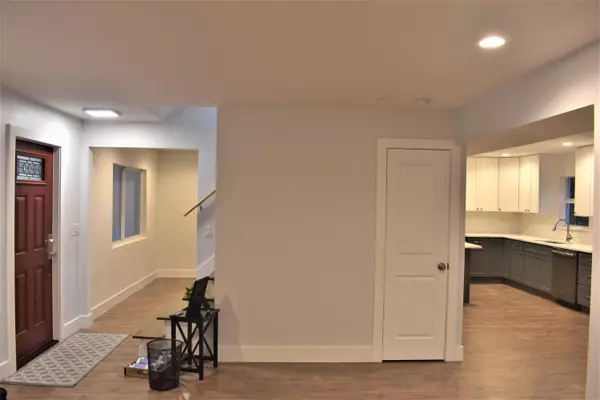Bought with Non-Member Selling Office
$330,000
$350,000
5.7%For more information regarding the value of a property, please contact us for a free consultation.
2175 SW 19th LN Okeechobee, FL 34974
4 Beds
2.1 Baths
2,323 SqFt
Key Details
Sold Price $330,000
Property Type Single Family Home
Sub Type Single Family Detached
Listing Status Sold
Purchase Type For Sale
Square Footage 2,323 sqft
Price per Sqft $142
Subdivision Riverlake Estates
MLS Listing ID RX-10586215
Sold Date 02/21/20
Style Multi-Level,Traditional
Bedrooms 4
Full Baths 2
Half Baths 1
Construction Status Resale
HOA Y/N No
Year Built 2019
Annual Tax Amount $407
Tax Year 2019
Lot Size 0.474 Acres
Property Description
Not a detail left out in this 2019 renovation! Home is brand new inside and out. 4bed/2.5 bath/2 car garage on .47 acre in desireable SW section of Okeechobee County. New metal roof, impact windows, exterior hardi concrete board w/ pvc no rot trim around windows. New electric, plumbing, a/c units & duct work, drywall, doors, & trim. Fabulous quartz countertops, subway tile back splash, solid wood cabinets, SS appliances, island kitchen, dining, formal dining, living room, family/game room. 12 Mil wood floors w/ rubber backing, & vapor barrier. Upstairs new wood sheathing base w/ lush carpet. Master retreat w/ dual walk in closets, walk in shower, jetted tub, finished in quartz, marble, & porcelain tile. Ext open porch, mature Oaks, Palms, & citrus.
Location
State FL
County Okeechobee
Area 5940
Zoning RSF
Rooms
Other Rooms Laundry-Inside
Master Bath Dual Sinks, Mstr Bdrm - Upstairs, Separate Shower, Whirlpool Spa
Interior
Interior Features Entry Lvl Lvng Area, Pantry, Walk-in Closet
Heating Central
Cooling Ceiling Fan, Central
Flooring Carpet, Ceramic Tile, Laminate
Furnishings Unfurnished
Exterior
Exterior Feature Fruit Tree(s), Open Porch, Room for Pool
Parking Features Driveway, Garage - Attached, Garage - Building
Garage Spaces 2.0
Community Features Sold As-Is
Utilities Available Cable, Electric, Public Water, Septic
Amenities Available None
Waterfront Description None
Present Use Sold As-Is
Exposure South
Private Pool No
Building
Lot Description 1/4 to 1/2 Acre
Story 2.00
Foundation CBS, Fiber Cement Siding
Construction Status Resale
Others
Pets Allowed Yes
Senior Community No Hopa
Restrictions None
Acceptable Financing Cash, Conventional, FHA, VA
Horse Property No
Membership Fee Required No
Listing Terms Cash, Conventional, FHA, VA
Financing Cash,Conventional,FHA,VA
Read Less
Want to know what your home might be worth? Contact us for a FREE valuation!

Our team is ready to help you sell your home for the highest possible price ASAP





