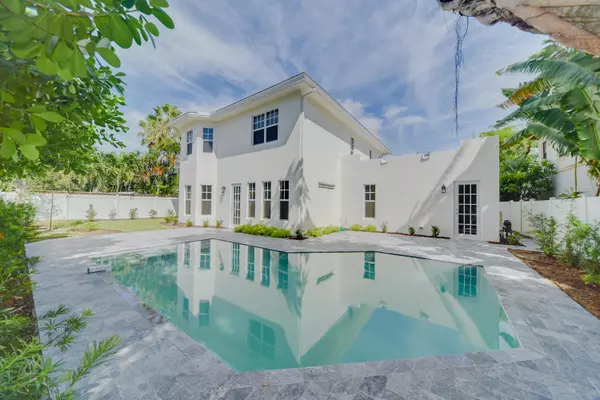Bought with Engel & Volkers Palm Beach
$1,300,000
$1,399,000
7.1%For more information regarding the value of a property, please contact us for a free consultation.
120 Bunker Ranch RD West Palm Beach, FL 33405
4 Beds
4 Baths
3,154 SqFt
Key Details
Sold Price $1,300,000
Property Type Single Family Home
Sub Type Single Family Detached
Listing Status Sold
Purchase Type For Sale
Square Footage 3,154 sqft
Price per Sqft $412
Subdivision Little Ranches 1St Add
MLS Listing ID RX-10559278
Sold Date 02/24/20
Bedrooms 4
Full Baths 4
Construction Status New Construction
HOA Y/N No
Year Built 2019
Annual Tax Amount $7,762
Tax Year 2019
Lot Size 7,500 Sqft
Property Description
Luxurious new construction in the heart of 'SoSo' - steps to the Intracoastal waterway. 2 story/4 bed/4 bath/double garage. 120 Bunker Ranch Rd. features modern architecture, volume ceilings, tons of natural light, impact glass windows/doors, wood-look porcelain tile flooring throughout, formal dining (or sitting) room, cement tile roof, tasteful finishes, home office, swimming pool, fenced backyard, an open concept kitchen w/ quartz countertops, shaker cabinets, farmhouse sink, double oven & breakfast nook. Excellent location; near beaches, Palm Beach island, The Breakers, P.B Zoo, S. Fl. Science Center & Aquarium, City Place/Rosemary Square, Kravis Center, S. Olive Elementary School/Park & Community Center, Palm Beach Par 3 Golf Course, PBI Airport, etc.
Location
State FL
County Palm Beach
Area 5440
Zoning SF7(ci
Rooms
Other Rooms None
Master Bath Dual Sinks, Mstr Bdrm - Upstairs, Separate Shower, Separate Tub
Interior
Interior Features Kitchen Island, Volume Ceiling, Walk-in Closet
Heating Central, Electric
Cooling Central, Electric
Flooring Tile
Furnishings Unfurnished
Exterior
Exterior Feature Auto Sprinkler
Parking Features Driveway, Garage - Attached
Garage Spaces 2.0
Pool Inground
Utilities Available Public Sewer, Public Water
Amenities Available None
Waterfront Description None
Roof Type Concrete Tile
Exposure North
Private Pool Yes
Building
Lot Description < 1/4 Acre, East of US-1
Story 2.00
Foundation CBS
Construction Status New Construction
Schools
Elementary Schools South Olive Elementary School
Middle Schools Conniston Middle School
High Schools Forest Hill Community High School
Others
Pets Allowed Yes
Senior Community No Hopa
Restrictions None
Acceptable Financing Cash, Conventional
Horse Property No
Membership Fee Required No
Listing Terms Cash, Conventional
Financing Cash,Conventional
Read Less
Want to know what your home might be worth? Contact us for a FREE valuation!

Our team is ready to help you sell your home for the highest possible price ASAP





