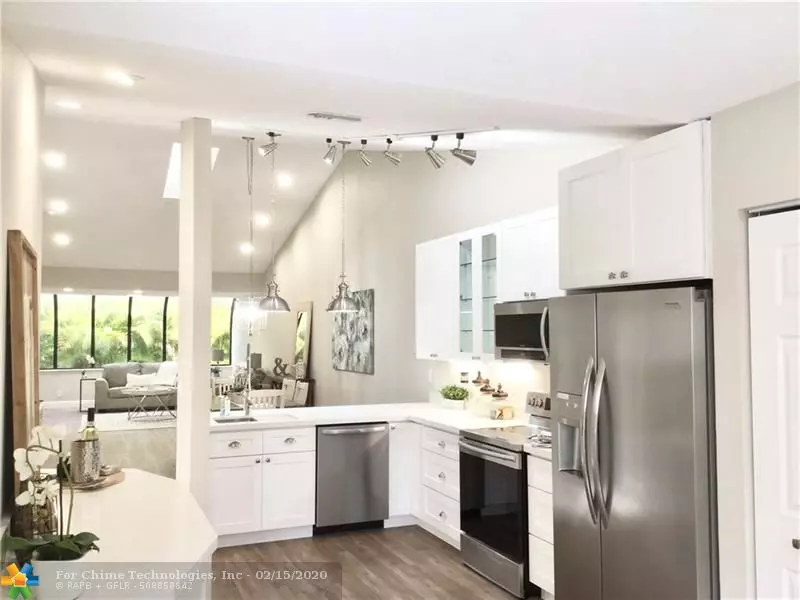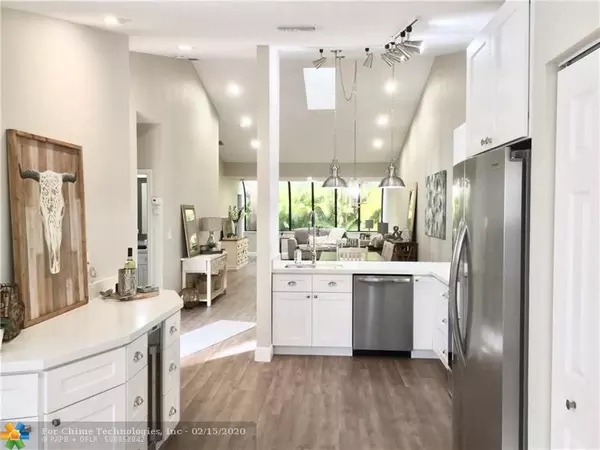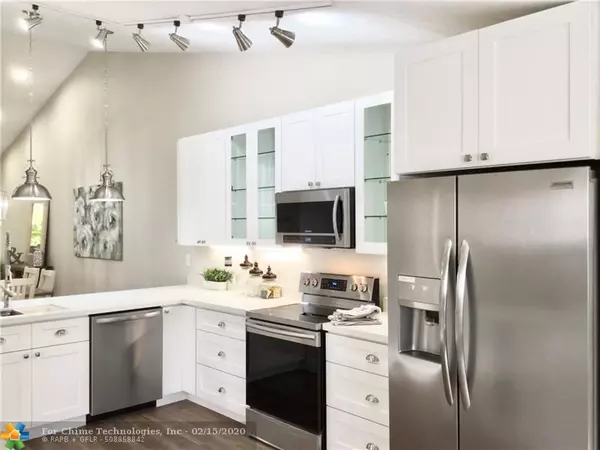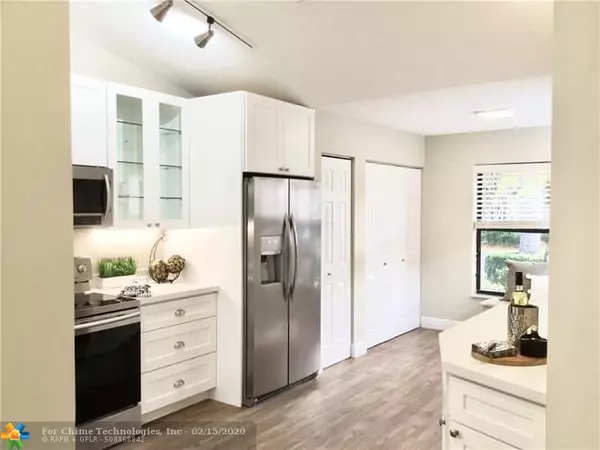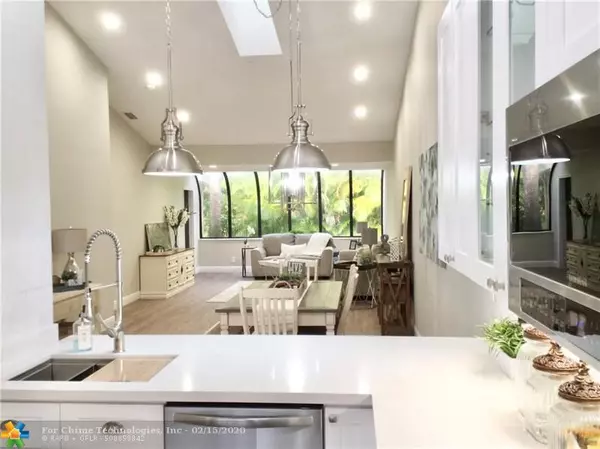$369,000
$369,000
For more information regarding the value of a property, please contact us for a free consultation.
22623 Meridiana Dr #0 Boca Raton, FL 33433
2 Beds
2 Baths
1,688 SqFt
Key Details
Sold Price $369,000
Property Type Townhouse
Sub Type Villa
Listing Status Sold
Purchase Type For Sale
Square Footage 1,688 sqft
Price per Sqft $218
Subdivision Meridiana
MLS Listing ID F10211138
Sold Date 02/28/20
Style Villa Fee Simple
Bedrooms 2
Full Baths 2
Construction Status Resale
HOA Fees $514/mo
HOA Y/N Yes
Year Built 1987
Annual Tax Amount $2,657
Tax Year 2018
Property Description
Beautiful Villa all one floor, 2 bedrooms and an OFFICE, Remodeled, new water proof luxury floors and Wood Cabinetry. Backs up to a green belt. Double Pad driveway for 2 cars side by side. No Membership required in this Gated Country Club Community. Great HOA takes care of all outside landscape, Painting, Roof Repairs, plus Roof Replacement, Homeowners Insurance , Cable, Security and lots more. All Ages and Pet Friendly. Community pool
Location
State FL
County Palm Beach County
Community Boca Pointe
Area Palm Beach 4560; 4570; 4580; 4650; 4660; 4670; 468
Building/Complex Name Meridiana
Rooms
Bedroom Description At Least 1 Bedroom Ground Level,Entry Level,Master Bedroom Ground Level
Other Rooms Den/Library/Office, Utility Room/Laundry
Dining Room Eat-In Kitchen, Family/Dining Combination, Snack Bar/Counter
Interior
Interior Features First Floor Entry, Closet Cabinetry, Pantry, Roman Tub, Skylight, Volume Ceilings, Walk-In Closets
Heating Central Heat
Cooling Central Cooling
Flooring Tile Floors, Wood Floors
Equipment Dishwasher, Disposal, Electric Water Heater, Icemaker, Microwave, Refrigerator, Self Cleaning Oven, Smoke Detector
Exterior
Exterior Feature Patio
Parking Features Attached
Garage Spaces 1.0
Amenities Available Cabana, Clubhouse-Clubroom, Community Room, Exterior Lighting, Heated Pool, Kitchen Facilities, Library, Spa/Hot Tub
Water Access N
Private Pool No
Building
Unit Features Garden View
Entry Level 1
Foundation Cbs Construction
Unit Floor 1
Construction Status Resale
Schools
High Schools Spanish River Community
Others
Pets Allowed Yes
HOA Fee Include 514
Senior Community No HOPA
Restrictions No Trucks/Rv'S,Other Restrictions,Renting Limited
Security Features Complex Fenced,Guard At Site,Security Patrol
Acceptable Financing Cash, Conventional, FHA, VA
Membership Fee Required No
Listing Terms Cash, Conventional, FHA, VA
Pets Allowed More Than 20 Lbs
Read Less
Want to know what your home might be worth? Contact us for a FREE valuation!

Our team is ready to help you sell your home for the highest possible price ASAP

Bought with RE/MAX Advantage Plus

