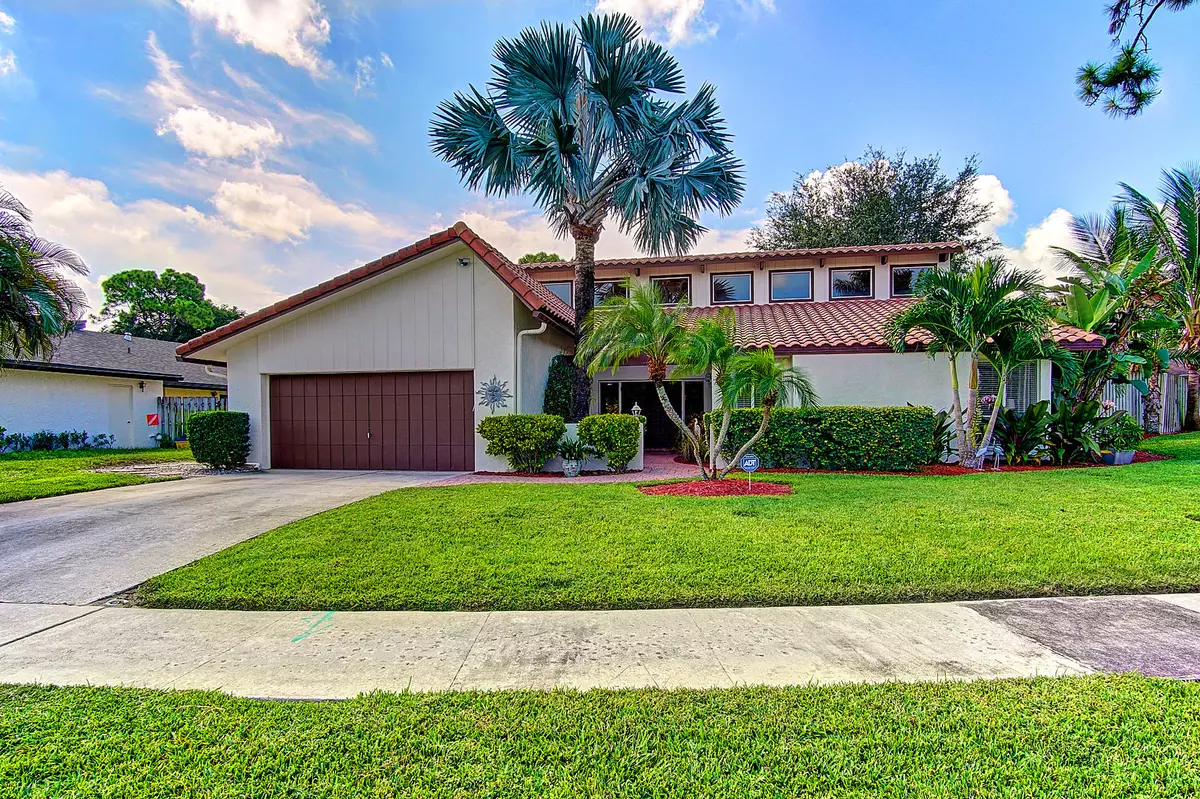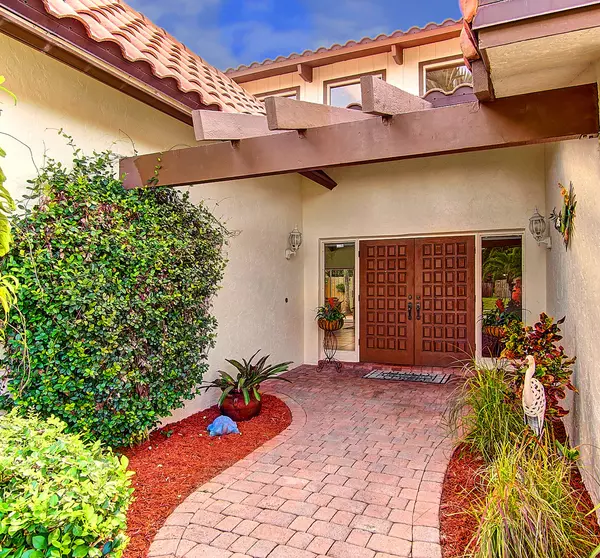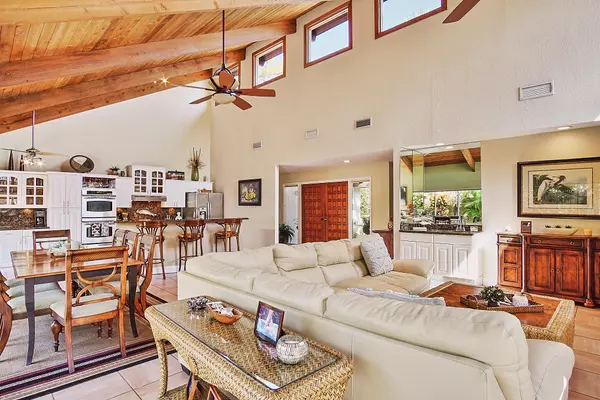Bought with Florida's Best Realty Services
$570,000
$565,000
0.9%For more information regarding the value of a property, please contact us for a free consultation.
2418 NW 30th ST Boca Raton, FL 33431
3 Beds
2 Baths
2,002 SqFt
Key Details
Sold Price $570,000
Property Type Single Family Home
Sub Type Single Family Detached
Listing Status Sold
Purchase Type For Sale
Square Footage 2,002 sqft
Price per Sqft $284
Subdivision Timbercreek As
MLS Listing ID RX-10598166
Sold Date 03/11/20
Style Contemporary
Bedrooms 3
Full Baths 2
Construction Status Resale
HOA Fees $100/mo
HOA Y/N Yes
Year Built 1979
Annual Tax Amount $3,810
Tax Year 2019
Lot Size 9,259 Sqft
Property Description
This One of a Kind Home Boast of Soaring 20' High Ceilings in Great Room & Master Bedroom with Vaulted Bedroom Ceilings. Open-Floor Plan which Truly is the ''Heart of the Home''. Working Fireplace. Amazing Amounts of Natural Light Flood Every Corner from First Light until Sunset. GE Profile Appliances including a Double Wall Oven. Remote Hunter Douglas Thermo-Shades. Finished Loft Area Could be Converted to Small Office. Newly Ren. Master Bath. Tropical and Private Backyard w/ Stamped Concrete and Landscape Lighting. Six Person Hot Tub to Relax in!! Oversized Laundry Room with Bosch W/D along with huge Walk-In Pantry. Timbercreek is a Fabulous Family Neighborhood Centrally Located. Minutes to Beaches, Shopping, I-95, FL Turnpike, Palm Beach and Ft. Lauderdale Intl. Airports. A+ Schools
Location
State FL
County Palm Beach
Community Timbercreek
Area 4560
Zoning R1D(ci
Rooms
Other Rooms Attic, Laundry-Util/Closet, Loft, Family, Great, Florida
Master Bath Combo Tub/Shower, Mstr Bdrm - Ground, Dual Sinks
Interior
Interior Features Built-in Shelves, Wet Bar, Volume Ceiling, Laundry Tub, Fireplace(s), Decorative Fireplace, Ctdrl/Vault Ceilings, Closet Cabinets
Heating Central
Cooling Ceiling Fan, Central
Flooring Carpet, Ceramic Tile
Furnishings Unfurnished
Exterior
Exterior Feature Auto Sprinkler, Zoned Sprinkler, Shutters, Shed, Open Patio, Fence, Custom Lighting
Parking Features 2+ Spaces, Garage - Attached, Driveway
Garage Spaces 2.0
Pool Equipment Included, Spa, Inground
Community Features Sold As-Is
Utilities Available Cable, Public Sewer, Public Water, Electric
Amenities Available Basketball, Picnic Area, Tennis, Street Lights, Sidewalks, Bike - Jog
Waterfront Description None
View Garden, Pool
Roof Type S-Tile
Present Use Sold As-Is
Exposure North
Private Pool Yes
Building
Lot Description < 1/4 Acre
Story 1.00
Foundation CBS
Unit Floor 1
Construction Status Resale
Schools
Elementary Schools Calusa Elementary School
Middle Schools Omni Middle School
High Schools Spanish River Community High School
Others
Pets Allowed Yes
HOA Fee Include Cable,Common Areas
Senior Community No Hopa
Restrictions Lease OK
Security Features Motion Detector,Security Light
Acceptable Financing Cash, Conventional
Horse Property No
Membership Fee Required No
Listing Terms Cash, Conventional
Financing Cash,Conventional
Pets Allowed No Restrictions
Read Less
Want to know what your home might be worth? Contact us for a FREE valuation!

Our team is ready to help you sell your home for the highest possible price ASAP





